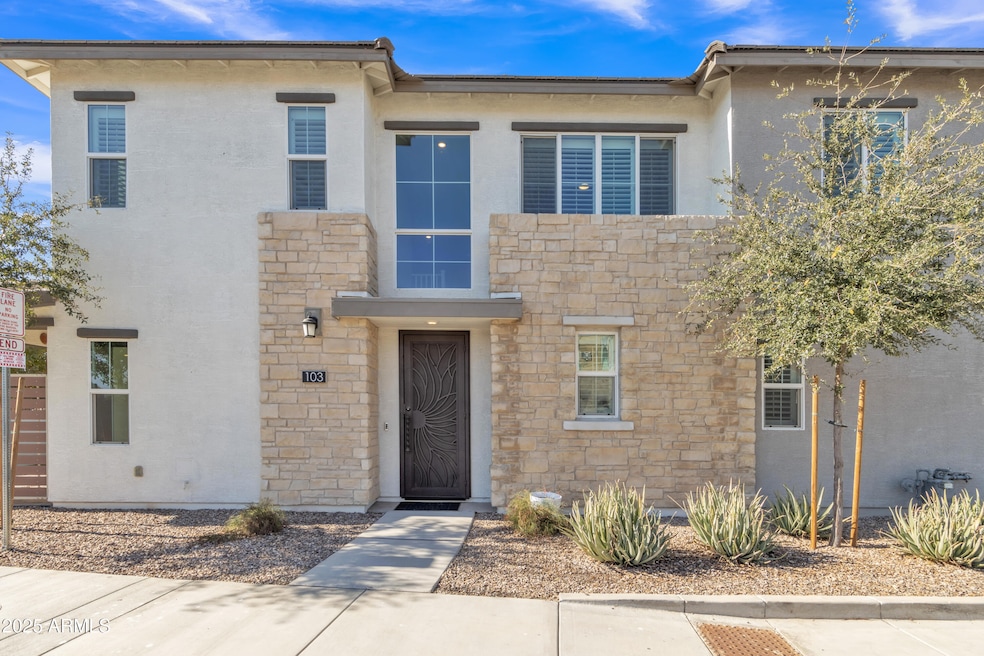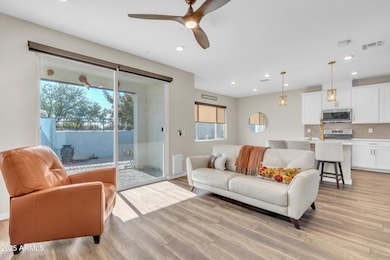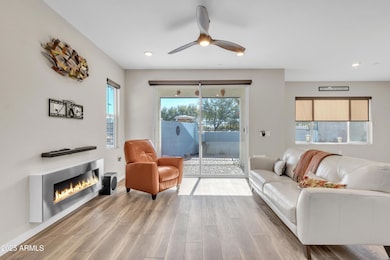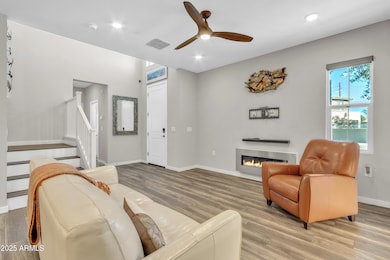
755 E Zion Dr Unit 103 Gilbert, AZ 85297
South Gilbert NeighborhoodEstimated payment $3,447/month
Highlights
- Contemporary Architecture
- 1 Fireplace
- Heated Community Pool
- Haley Elementary School Rated A
- End Unit
- Eat-In Kitchen
About This Home
Welcome to this stunning 4-bedroom, 3-bathroom townhome in Mosaic at Layton Lakes, where the HOA takes care of everything besides electricity! With over 2,000 square feet of modern living space, this home combines style, comfort, and functionality. From its spacious layout to its premium finishes and smart home technology, this townhome offers everything you need and more.
As you step inside, you're immediately greeted by a bright and spacious open-concept living area, with a kitchen featuring stunning white quartz countertops and modern cabinetry. The kitchen is a chef's dream, with abundant cabinet storage and a large pantry, offering plenty of space to store all your essentials. On the main floor, you'll find a thoughtfully placed bedroom and full bath, perfect for guests or flexbile living. Upstairs, the home truly shines with three generously sized bedrooms, a versatile loft area ideal for a home office or playroom, and the laundry room, conveniently located for ease and practicality.
Within the gated Mosaic at Layton Lakes community, you'll enjoy access to a variety of exceptional amenities including tranquil lakes, parks, and a community pool. Layton Lakes also features sports courts, playgrounds, and scenic walking trails making it a perfect place for outdoor enthusiasts.
The location of this townhome home offers convenient access to top-rated schools, shopping, dining, and entertainment, all with easy access to the San Tan Freeway for stress free commuting.
Townhouse Details
Home Type
- Townhome
Est. Annual Taxes
- $1,727
Year Built
- Built in 2020
Lot Details
- 792 Sq Ft Lot
- End Unit
- 1 Common Wall
- Desert faces the front and back of the property
- Block Wall Fence
- Artificial Turf
HOA Fees
- $512 Monthly HOA Fees
Parking
- 2 Car Garage
Home Design
- Contemporary Architecture
- Wood Frame Construction
- Tile Roof
- Stone Exterior Construction
- Stucco
Interior Spaces
- 2,028 Sq Ft Home
- 2-Story Property
- Ceiling height of 9 feet or more
- Ceiling Fan
- 1 Fireplace
- Double Pane Windows
- Vinyl Clad Windows
- Washer and Dryer Hookup
Kitchen
- Eat-In Kitchen
- Breakfast Bar
- Built-In Microwave
- Kitchen Island
Flooring
- Carpet
- Vinyl
Bedrooms and Bathrooms
- 4 Bedrooms
- Primary Bathroom is a Full Bathroom
- 3 Bathrooms
- Dual Vanity Sinks in Primary Bathroom
- Bidet
Home Security
- Security System Owned
- Smart Home
Schools
- Haley Elementary School
- Santan Junior High School
- Perry High School
Utilities
- Cooling Available
- Heating Available
- Tankless Water Heater
- High Speed Internet
- Cable TV Available
Listing and Financial Details
- Tax Lot 156
- Assessor Parcel Number 313-23-894
Community Details
Overview
- Association fees include roof repair, insurance, sewer, pest control, ground maintenance, front yard maint, gas, trash, water, roof replacement, maintenance exterior
- Aam Association, Phone Number (602) 957-9191
- Layton Lakes Association, Phone Number (602) 957-9191
- Association Phone (602) 957-9191
- Built by New Home Company
- Mosaic At Layton Lakes Condominiums Amd Subdivision
Recreation
- Community Playground
- Heated Community Pool
- Community Spa
- Bike Trail
Map
Home Values in the Area
Average Home Value in this Area
Tax History
| Year | Tax Paid | Tax Assessment Tax Assessment Total Assessment is a certain percentage of the fair market value that is determined by local assessors to be the total taxable value of land and additions on the property. | Land | Improvement |
|---|---|---|---|---|
| 2025 | $1,727 | $22,507 | -- | -- |
| 2024 | $1,688 | $21,435 | -- | -- |
| 2023 | $1,688 | $34,580 | $6,910 | $27,670 |
| 2022 | $1,630 | $28,410 | $5,680 | $22,730 |
| 2021 | $1,708 | $27,230 | $5,440 | $21,790 |
| 2020 | $145 | $2,184 | $2,184 | $0 |
Property History
| Date | Event | Price | Change | Sq Ft Price |
|---|---|---|---|---|
| 04/18/2025 04/18/25 | Price Changed | $500,000 | -2.0% | $247 / Sq Ft |
| 04/04/2025 04/04/25 | Price Changed | $510,000 | -1.0% | $251 / Sq Ft |
| 01/17/2025 01/17/25 | For Sale | $515,000 | -- | $254 / Sq Ft |
Deed History
| Date | Type | Sale Price | Title Company |
|---|---|---|---|
| Warranty Deed | $409,185 | First American Title Ins Co |
Mortgage History
| Date | Status | Loan Amount | Loan Type |
|---|---|---|---|
| Open | $89,000 | New Conventional |
Similar Homes in Gilbert, AZ
Source: Arizona Regional Multiple Listing Service (ARMLS)
MLS Number: 6805285
APN: 313-23-894
- 756 E Zion Dr Unit 103
- 778 E Harper St Unit 101
- 779 E Doral Ave Unit 104
- 746 E Doral Ave Unit 201
- 734 E Doral Ave Unit 202
- 675 E Ginko Ave Unit 202
- 759 E Lark St Unit 202
- 759 E Zesta Ln Unit 104
- 729 E Zesta Ln Unit 102
- 730 E Zesta Ln Unit 101
- 895 E Furness Dr
- 937 E Rojo Way
- 747 E Charlevoix Ave
- 880 E Wimpole Ave
- 3702 E Dogwood Dr
- 1093 E Doral Ave
- 913 E Tekoa Ave
- 3850 E Balsam Dr
- 1123 E Buckingham Ave
- 987 E Knightsbridge Way






