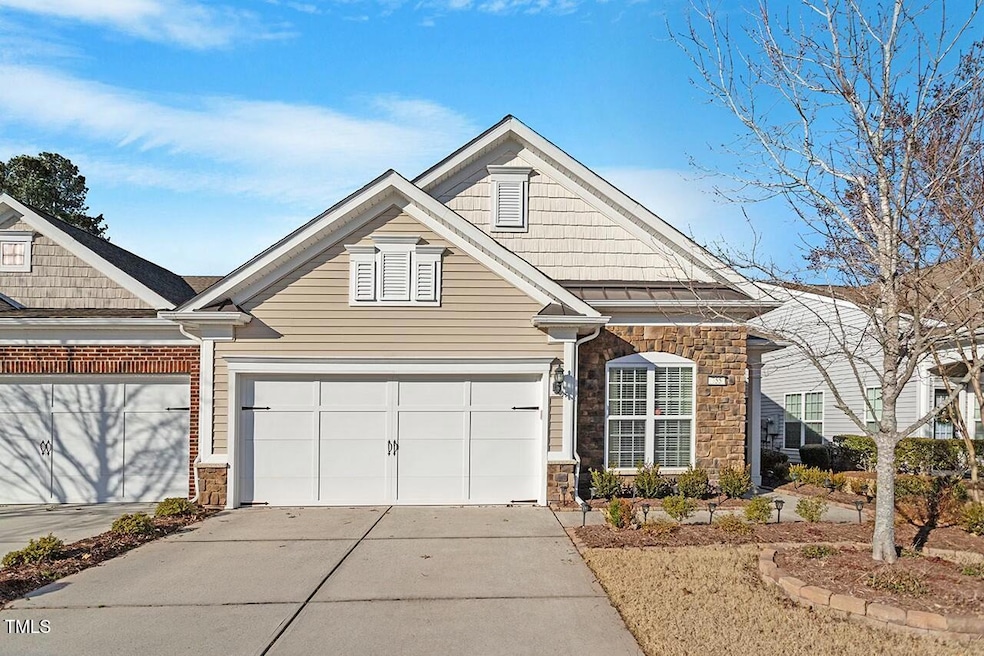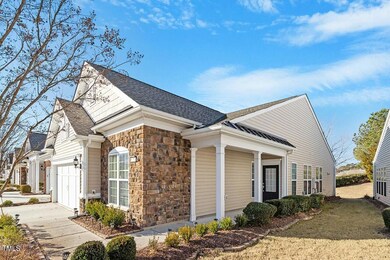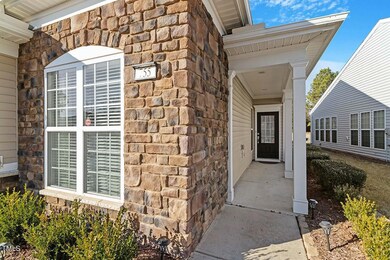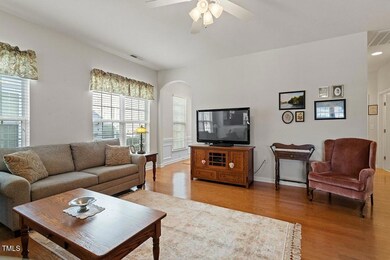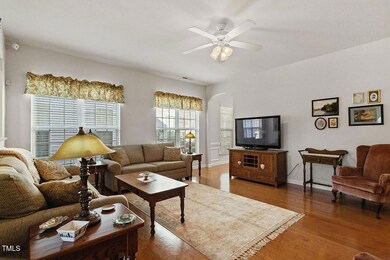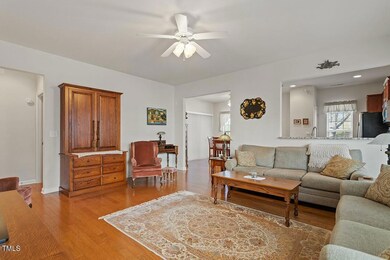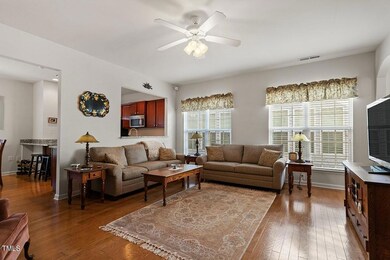
Estimated payment $3,411/month
Highlights
- Fitness Center
- Senior Community
- Open Floorplan
- Heated Indoor Pool
- Panoramic View
- Clubhouse
About This Home
The marvelous Muirfield villa offers a well-designed floor plan that maximizes space for easy 1-story living. Upgrades include: newer roof (2021) *HVAC (2019) *water heater (2020) *screened patio with EZ Breeze windows *retractable remote-controlled awning over patio *granite counters in kitchen & bathrooms *newer frameless shower door in primary bath *gleaming engineered hardwood floors throughout (no carpet) *stacked stone exterior accents. But wait until you see the gorgeous expansive VIEW of nature and rolling hills from your screened patio! Enjoy being steps away from a neighborhood park as well as having access to world class amenities including indoor & outdoor pools, tennis, pickle ball, gym, tennis, bocce. Book a tour to experience for yourself all of the benefits of living in Cary's premier 55+ active adult community.
Townhouse Details
Home Type
- Townhome
Est. Annual Taxes
- $3,507
Year Built
- Built in 2011
Lot Details
- 4,617 Sq Ft Lot
- Lot Dimensions are 39 x 113 x 41 x 119
- 1 Common Wall
- Landscaped
- Irrigation Equipment
- Front Yard Sprinklers
- Private Yard
- Back Yard
HOA Fees
- $328 Monthly HOA Fees
Parking
- 2 Car Attached Garage
- Front Facing Garage
- Garage Door Opener
Property Views
- Panoramic
- Park or Greenbelt
- Neighborhood
Home Design
- Transitional Architecture
- Slab Foundation
- Shingle Roof
- Vinyl Siding
- Stone Veneer
Interior Spaces
- 1,431 Sq Ft Home
- 1-Story Property
- Open Floorplan
- Crown Molding
- Smooth Ceilings
- Ceiling Fan
- Double Pane Windows
- Awning
- Window Screens
- Sliding Doors
- Entrance Foyer
- Living Room
- Combination Kitchen and Dining Room
- Home Office
- Screened Porch
- Pull Down Stairs to Attic
- Home Security System
Kitchen
- Gas Range
- Microwave
- Plumbed For Ice Maker
- Dishwasher
- Stainless Steel Appliances
- Granite Countertops
Flooring
- Wood
- Tile
Bedrooms and Bathrooms
- 2 Bedrooms
- Walk-In Closet
- 2 Full Bathrooms
- Primary bathroom on main floor
- Double Vanity
- Private Water Closet
- Bathtub with Shower
- Walk-in Shower
Laundry
- Laundry Room
- Laundry on main level
- Dryer
- Washer
Pool
- Heated Indoor Pool
- Heated Pool and Spa
- Heated Lap Pool
- Heated In Ground Pool
- Heated Spa
- Saltwater Pool
Outdoor Features
- Patio
- Rain Gutters
Schools
- N Chatham Elementary School
- Margaret B Pollard Middle School
- Seaforth High School
Horse Facilities and Amenities
- Grass Field
Utilities
- Forced Air Heating and Cooling System
- Heating System Uses Natural Gas
- Underground Utilities
- Natural Gas Connected
- Electric Water Heater
- Cable TV Available
Listing and Financial Details
- Assessor Parcel Number 0088243
Community Details
Overview
- Senior Community
- Association fees include ground maintenance, pest control, storm water maintenance
- Carolina Preserve HOA, Phone Number (919) 467-7837
- Built by Pulte
- Carolina Preserve Subdivision, Muirfield Villa Floorplan
- Carolina Preserve Community
- Maintained Community
- Community Parking
Amenities
- Community Barbecue Grill
- Picnic Area
- Clubhouse
- Game Room
- Billiard Room
- Meeting Room
- Party Room
Recreation
- Tennis Courts
- Community Basketball Court
- Outdoor Game Court
- Sport Court
- Recreation Facilities
- Community Playground
- Fitness Center
- Community Pool
- Community Spa
- Park
- Trails
Security
- Security Service
- Resident Manager or Management On Site
Map
Home Values in the Area
Average Home Value in this Area
Tax History
| Year | Tax Paid | Tax Assessment Tax Assessment Total Assessment is a certain percentage of the fair market value that is determined by local assessors to be the total taxable value of land and additions on the property. | Land | Improvement |
|---|---|---|---|---|
| 2024 | $3,507 | $333,955 | $60,000 | $273,955 |
| 2023 | $3,507 | $333,955 | $60,000 | $273,955 |
| 2022 | $3,373 | $333,955 | $60,000 | $273,955 |
| 2021 | $3,373 | $333,955 | $60,000 | $273,955 |
| 2020 | $2,689 | $263,603 | $51,850 | $211,753 |
| 2019 | $2,689 | $263,603 | $51,850 | $211,753 |
| 2018 | $2,578 | $263,603 | $51,850 | $211,753 |
| 2017 | $2,578 | $263,603 | $51,850 | $211,753 |
| 2016 | $2,136 | $217,160 | $42,500 | $174,660 |
| 2015 | $2,154 | $217,160 | $42,500 | $174,660 |
| 2014 | $2,111 | $217,160 | $42,500 | $174,660 |
| 2013 | -- | $217,160 | $42,500 | $174,660 |
Property History
| Date | Event | Price | Change | Sq Ft Price |
|---|---|---|---|---|
| 01/31/2025 01/31/25 | Pending | -- | -- | -- |
| 01/11/2025 01/11/25 | For Sale | $500,000 | -- | $349 / Sq Ft |
Deed History
| Date | Type | Sale Price | Title Company |
|---|---|---|---|
| Special Warranty Deed | $219,500 | None Available |
Mortgage History
| Date | Status | Loan Amount | Loan Type |
|---|---|---|---|
| Open | $51,300 | New Conventional | |
| Closed | $60,000 | New Conventional |
Similar Homes in the area
Source: Doorify MLS
MLS Number: 10070379
APN: 88243
- 830 Finnbar Dr
- 563 Tomkins Loop
- 241 Lifeson Way
- 2227 Rocky Bay Ct
- 136 Sabiston Ct
- 144 Sabiston Ct
- 832 Mountain Vista Ln
- 146 Skyros Loop
- 821 Blackfriars Loop
- 452 Panorama Park Place
- 812 Gillinder Place
- 224 Clear River Place
- 850 Bristol Bridge Dr
- 734 Hornchurch Loop
- 629 Peach Orchard Place
- 1129 Sequoia Creek Ln
- 3108 Bluff Oak Dr
- 113 Woodland Ridge Ct
- 792 Eldridge Loop
- 103 Woodland Ridge Ct
