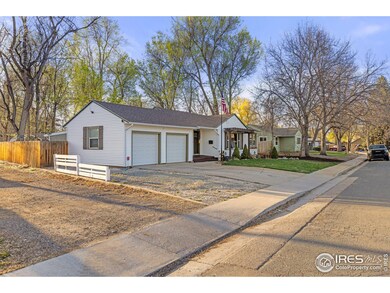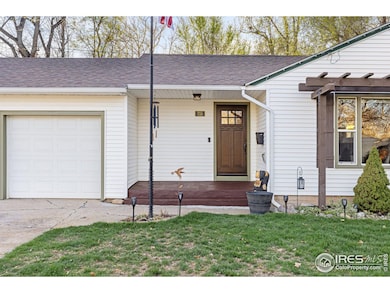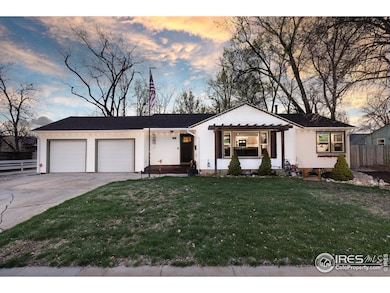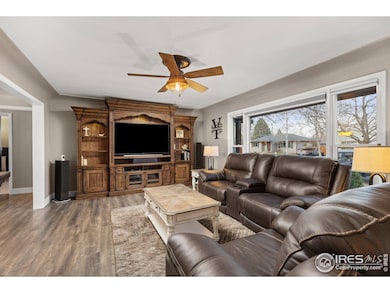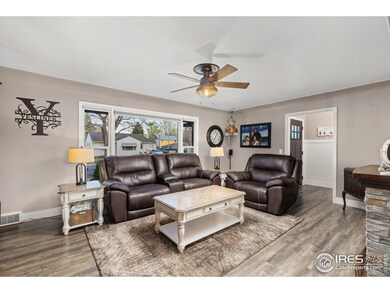
755 N Douglas Ave Loveland, CO 80537
Estimated payment $3,547/month
Highlights
- Deck
- No HOA
- Outdoor Storage
- Engineered Wood Flooring
- 2 Car Attached Garage
- Forced Air Heating System
About This Home
Located in the heart of Loveland, this classic home has been thoughtfully updated and offers a carefree, relaxed lifestyle merely minutes away from the vibrant shops, restaurants, and entertainment of downtown Loveland. Enjoy a neighborhood that provides a nostalgic retreat into tree-lined streets, large lots (think gardening, entertaining, pets & chickens!), and meeting neighbors on front porches. Lovingly cared for and updated by its owner, this 1952 residence preserves the ambiance of its amazing era. Stepping inside from the covered front porch, the entire main level has engineered hardwood floors and features a spacious living room, coved ceilings, and a large east-facing window for sunny mornings. The kitchen is a chef's delight with gorgeous cabinets, pantry, gas range, French door refrigerator, and granite countertops. The dining room has a sliding glass door to a deck perfect for outdoor entertaining. The 2 main level bedrooms have delightful corner windows. Downstairs, a 3rd bedroom, expansive rec room and 3/4 bath offer even more lifestyle options. There is an attached 2 car garage, rare for homes of the day. Outdoors, the fully fenced yard features mature trees, a workshop, storage shed, large deck and a chicken coop/run COMPLETE with chickens!! (NOTE: If you prefer to not adopt the chickens, they can easily be re-homed--your call!) The evening ambience is unparalleled with year-round outdoor Govee lighting. This lot abuts an alley on the south side for even more privacy. Live life on your terms with no HOA or metro district. This sweetheart home sweeps you back into a gentler day and still provides the Rocky Mountain lifestyle of your dreams.
Home Details
Home Type
- Single Family
Est. Annual Taxes
- $2,373
Year Built
- Built in 1952
Lot Details
- 8,596 Sq Ft Lot
- East Facing Home
- Level Lot
- Property is zoned R1E
Parking
- 2 Car Attached Garage
- Garage Door Opener
Home Design
- Composition Roof
- Vinyl Siding
Interior Spaces
- 2,147 Sq Ft Home
- 1-Story Property
- Window Treatments
- Family Room
- Laundry in Basement
Kitchen
- Gas Oven or Range
- Freezer
- Dishwasher
- Disposal
Flooring
- Engineered Wood
- Carpet
Bedrooms and Bathrooms
- 3 Bedrooms
Outdoor Features
- Deck
- Outdoor Storage
Schools
- Garfield Elementary School
- Bill Reed Middle School
- Thompson Valley High School
Utilities
- Forced Air Heating System
- Cable TV Available
Community Details
- No Home Owners Association
- Stoner Subdivision
Listing and Financial Details
- Assessor Parcel Number R0625060
Map
Home Values in the Area
Average Home Value in this Area
Tax History
| Year | Tax Paid | Tax Assessment Tax Assessment Total Assessment is a certain percentage of the fair market value that is determined by local assessors to be the total taxable value of land and additions on the property. | Land | Improvement |
|---|---|---|---|---|
| 2025 | $2,289 | $33,420 | $2,680 | $30,740 |
| 2024 | $2,289 | $33,420 | $2,680 | $30,740 |
| 2022 | $1,944 | $24,436 | $2,780 | $21,656 |
| 2021 | $1,998 | $25,139 | $2,860 | $22,279 |
| 2020 | $2,016 | $25,354 | $2,860 | $22,494 |
| 2019 | $1,982 | $25,354 | $2,860 | $22,494 |
| 2018 | $1,645 | $19,987 | $2,880 | $17,107 |
| 2017 | $1,417 | $19,987 | $2,880 | $17,107 |
| 2016 | $1,089 | $14,845 | $3,184 | $11,661 |
| 2015 | $540 | $14,840 | $3,180 | $11,660 |
| 2014 | $517 | $13,760 | $3,180 | $10,580 |
Property History
| Date | Event | Price | Change | Sq Ft Price |
|---|---|---|---|---|
| 04/21/2025 04/21/25 | Price Changed | $600,000 | -2.4% | $279 / Sq Ft |
| 04/11/2025 04/11/25 | Price Changed | $615,000 | -2.4% | $286 / Sq Ft |
| 04/10/2025 04/10/25 | For Sale | $630,000 | -- | $293 / Sq Ft |
Deed History
| Date | Type | Sale Price | Title Company |
|---|---|---|---|
| Deed Of Distribution | $265,000 | Stewart Title | |
| Warranty Deed | $29,900 | -- |
Mortgage History
| Date | Status | Loan Amount | Loan Type |
|---|---|---|---|
| Open | $265,000 | New Conventional | |
| Closed | $211,000 | New Conventional | |
| Closed | $177,000 | New Conventional | |
| Closed | $103,000 | New Conventional | |
| Previous Owner | $58,000 | Unknown | |
| Previous Owner | $55,000 | Stand Alone Second |
Similar Homes in the area
Source: IRES MLS
MLS Number: 1030527
APN: 95143-48-006
- 920 N Douglas Ave
- 800 W 10th St
- 820 N Franklin Ave
- 1006 Hahn Ct
- 955 Winona Cir
- 972 Winona Cir
- 1053 N Franklin Ave
- 365 Logan Ave
- 645 W 4th St
- 374 Logan Ave
- 610 W 5th St
- 1100 N Taft Ave Unit 27
- 1667 Taft Gardens Cir
- 1640 Taft Gardens Cir
- 1658 Taft Gardens Cir
- 630 W 2nd St
- 1211 Loch Mount Dr
- 1714 W 8th St
- 349 W 9th St
- 919 Grant Ave

