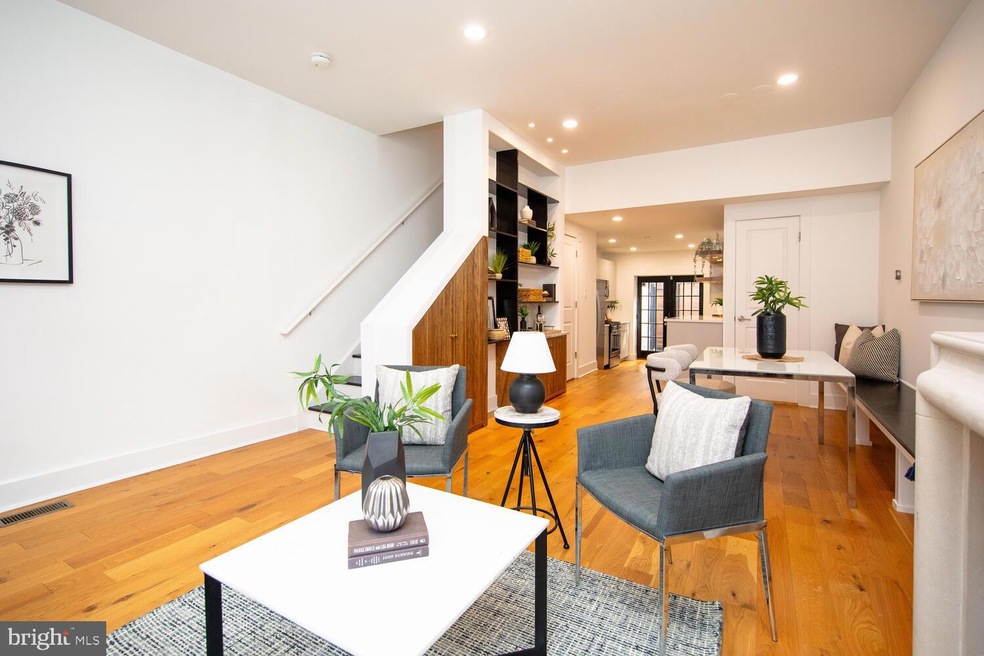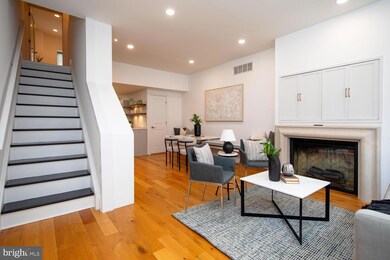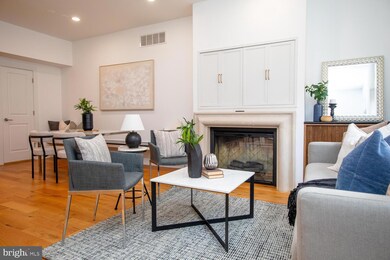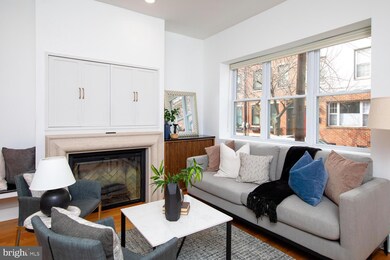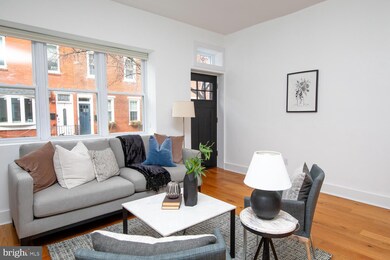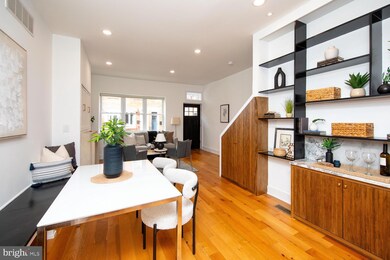
755 S Marvine St Philadelphia, PA 19147
Hawthorne NeighborhoodHighlights
- Contemporary Architecture
- No HOA
- Laundry Room
- Wood Flooring
- Living Room
- 2-minute walk to Hawthorne Park
About This Home
As of April 2025This charming, move-in-ready home offers the perfect blend of comfort and convenience with 3 bedrooms, 2.5 bathrooms, a fully finished basement, a roof deck, and 1-car parking. Situated in great condition, this spacious home is ready to welcome you.
Step into the bright living room featuring a working fireplace that flows into the dining area, creating an inviting space for both entertaining and everyday living. The main floor also includes a convenient powder room and large windows on three sides, filling the home with natural light.
Just a few steps you'll find the well-appointed kitchen with a window above the sink. French doors lead you to your private parking space, which can easily be converted into a fully enclosed backyard with a versatile multi-functional gate.
The fully finished basement provides ample space for a gym, additional living area, or a playroom — offering endless possibilities for your lifestyle.
Upstairs, take a flight of stairs to the second level, where you’ll discover two bright, sunny bedrooms with built-in closet systems. The hallway features a full bathroom with a tub, shower glass door, and a modern floating vanity.
On the third floor, before entering the spacious master bedroom, you'll find a deck perfect for entertaining or soaking up the sun. The master suite boasts soaring vaulted ceilings, a walk-in closet, and a luxurious full bathroom.
This home truly has it all, located on a tree-lined block just 3 blocks from Whole Foods, Acme, restaurants, the Italian Market, Seger Park, Palumbo Park, and more. The convenience of having your own private parking space is a game changer, especially in this vibrant neighborhood.
Don’t miss your chance to call this home — schedule your appointment today!
Townhouse Details
Home Type
- Townhome
Est. Annual Taxes
- $10,045
Year Built
- Built in 1905 | Remodeled in 2016
Lot Details
- 864 Sq Ft Lot
- Lot Dimensions are 16.00 x 54.00
- West Facing Home
Home Design
- Contemporary Architecture
- Brick Exterior Construction
- Brick Foundation
- Stone Foundation
- Pitched Roof
- Stone Siding
- Stucco
Interior Spaces
- 2,450 Sq Ft Home
- Property has 3 Levels
- Family Room
- Living Room
- Dining Room
- Wood Flooring
- Finished Basement
Bedrooms and Bathrooms
- 3 Bedrooms
- En-Suite Primary Bedroom
Laundry
- Laundry Room
- Laundry on upper level
Parking
- 1 Parking Space
- 1 Driveway Space
Schools
- Andrew Jackson Elementary School
- Jackson Andrew Middle School
- Academy At Palumbo High School
Utilities
- Forced Air Heating and Cooling System
- Natural Gas Water Heater
Community Details
- No Home Owners Association
- Bella Vista Subdivision
Listing and Financial Details
- Tax Lot 23
- Assessor Parcel Number 022319300
Map
Home Values in the Area
Average Home Value in this Area
Property History
| Date | Event | Price | Change | Sq Ft Price |
|---|---|---|---|---|
| 04/04/2025 04/04/25 | Sold | $835,000 | -1.8% | $341 / Sq Ft |
| 03/18/2025 03/18/25 | Pending | -- | -- | -- |
| 02/28/2025 02/28/25 | For Sale | $850,000 | +25.9% | $347 / Sq Ft |
| 10/06/2016 10/06/16 | Sold | $675,000 | -2.2% | $276 / Sq Ft |
| 09/21/2016 09/21/16 | Pending | -- | -- | -- |
| 09/02/2016 09/02/16 | For Sale | $689,900 | +92.4% | $282 / Sq Ft |
| 10/30/2015 10/30/15 | Sold | $358,500 | -14.6% | $197 / Sq Ft |
| 10/01/2015 10/01/15 | Pending | -- | -- | -- |
| 08/04/2015 08/04/15 | Price Changed | $420,000 | +16.7% | $230 / Sq Ft |
| 06/23/2015 06/23/15 | Price Changed | $360,000 | -5.3% | $197 / Sq Ft |
| 06/09/2015 06/09/15 | Price Changed | $380,000 | -5.0% | $208 / Sq Ft |
| 06/01/2015 06/01/15 | Price Changed | $400,000 | -4.8% | $219 / Sq Ft |
| 05/01/2015 05/01/15 | Price Changed | $420,000 | -4.5% | $230 / Sq Ft |
| 04/09/2015 04/09/15 | Price Changed | $440,000 | -4.3% | $241 / Sq Ft |
| 03/10/2015 03/10/15 | For Sale | $460,000 | -- | $252 / Sq Ft |
Tax History
| Year | Tax Paid | Tax Assessment Tax Assessment Total Assessment is a certain percentage of the fair market value that is determined by local assessors to be the total taxable value of land and additions on the property. | Land | Improvement |
|---|---|---|---|---|
| 2025 | $4,499 | $717,600 | $143,520 | $574,080 |
| 2024 | $4,499 | $717,600 | $143,520 | $574,080 |
| 2023 | $4,499 | $681,000 | $136,200 | $544,800 |
| 2022 | $4,680 | $321,432 | $136,200 | $185,232 |
| 2021 | $4,680 | $0 | $0 | $0 |
| 2020 | $4,680 | $0 | $0 | $0 |
| 2019 | $4,319 | $0 | $0 | $0 |
| 2018 | $4,969 | $0 | $0 | $0 |
| 2017 | $4,236 | $0 | $0 | $0 |
| 2016 | $3,816 | $0 | $0 | $0 |
| 2015 | $3,653 | $0 | $0 | $0 |
| 2014 | -- | $302,600 | $20,218 | $282,382 |
| 2012 | -- | $12,512 | $2,729 | $9,783 |
Mortgage History
| Date | Status | Loan Amount | Loan Type |
|---|---|---|---|
| Previous Owner | $500,000 | Purchase Money Mortgage | |
| Previous Owner | $525,000 | Reverse Mortgage Home Equity Conversion Mortgage | |
| Previous Owner | $410,250 | Reverse Mortgage Home Equity Conversion Mortgage | |
| Previous Owner | $54,743 | Unknown | |
| Previous Owner | $75,000 | Credit Line Revolving | |
| Previous Owner | $64,700 | Credit Line Revolving | |
| Previous Owner | $20,200 | Unknown |
Deed History
| Date | Type | Sale Price | Title Company |
|---|---|---|---|
| Deed | $835,000 | Affinity Land Services | |
| Deed | $675,000 | None Available | |
| Deed | $358,500 | None Available | |
| Interfamily Deed Transfer | -- | None Available | |
| Interfamily Deed Transfer | -- | None Available |
Similar Homes in Philadelphia, PA
Source: Bright MLS
MLS Number: PAPH2449936
APN: 022319300
- 729 S 12th St Unit 100
- 1037 Bainbridge St
- 628 S Clifton St
- 767 S 12th St
- 1201 15 Fitzwater St Unit 206
- 1201 15 Fitzwater St Unit 408
- 1201 15 Fitzwater St Unit 207
- 758 S 10th St
- 1200 South St
- 1112 Webster St
- 819 S 11th St
- 1215 South St Unit C
- 1029 Christian St Unit A
- 704 S Hutchinson St
- 1233-35 Bainbridge St Unit F
- 1101 Christian St Unit D
- 1101 Christian St Unit C
- 1101 Christian St Unit 2
- 1101 Christian St Unit 1
- 1232 South St Unit A
