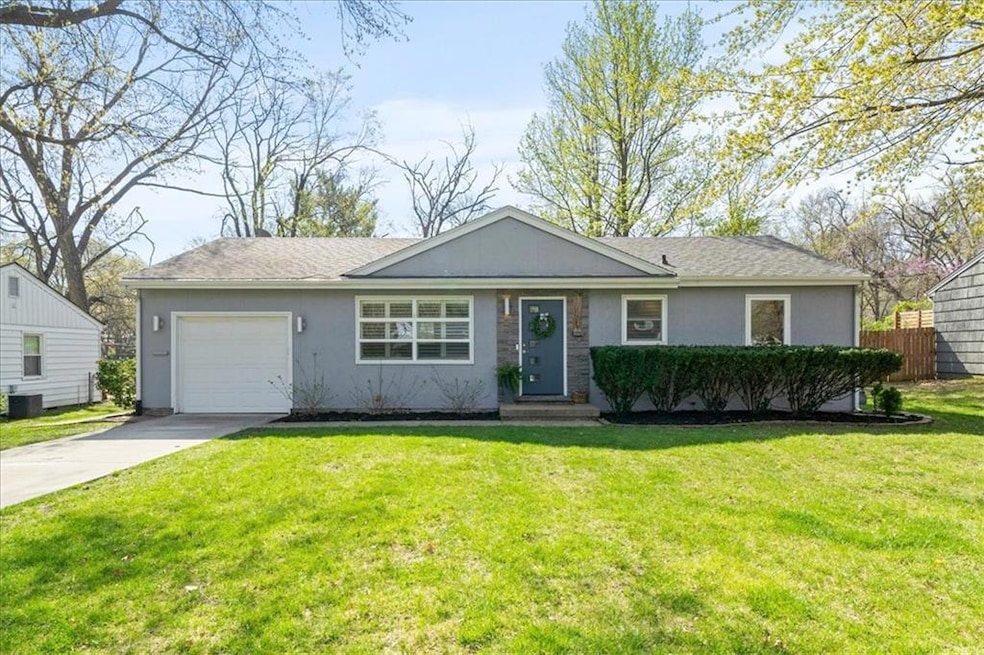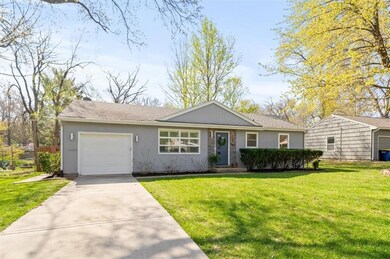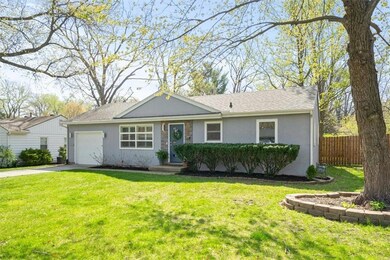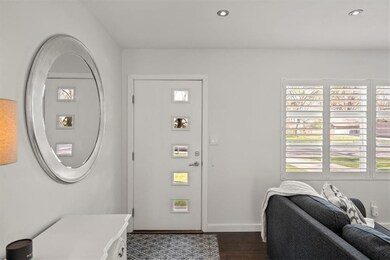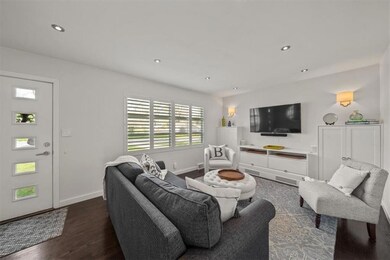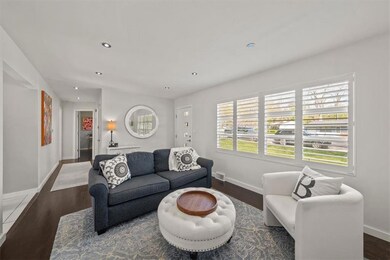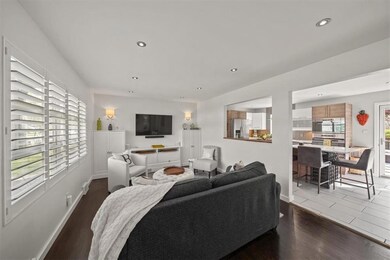
7551 Colonial Dr Prairie Village, KS 66208
Estimated payment $2,187/month
Highlights
- Ranch Style House
- Wood Flooring
- Stainless Steel Appliances
- Tomahawk Elementary School Rated A-
- Attic
- 1 Car Attached Garage
About This Home
This beautifully updated 2-bedroom, 2-bathroom home in the heart of Prairie Village offers the perfect balance of modern style and comfort. With stunning wood floors throughout, the home exudes warmth and charm in every room. The spacious primary suite features a large walk-in closet, as well as an additional smaller closet for extra storage. The luxurious primary bathroom includes a large walk-in shower and a custom double concrete sink for a spa-like experience.
The living room provides a stylish space for both relaxation and entertaining, while the eat-in kitchen is equipped with modern appliances, plenty of cabinet space, and a convenient wine rack built into the kitchen island. Outside, you'll find a serene backyard, complete with a screened-in porch, a charming paver patio, and a large shed for additional storage. The heated garage offers year-round convenience, and there's also ample attic storage accessible by pull-down stairs in the garage.
Located in a prime area near parks, shopping, dining, and top-rated schools, this home seamlessly combines contemporary design with everyday practicality.
Co-Listing Agent
KW KANSAS CITY METRO Brokerage Phone: 913-481-1455 License #00244710
Home Details
Home Type
- Single Family
Est. Annual Taxes
- $4,175
Year Built
- Built in 1954
Parking
- 1 Car Attached Garage
- Front Facing Garage
Home Design
- Ranch Style House
- Traditional Architecture
- Frame Construction
- Composition Roof
- Stucco
Interior Spaces
- 912 Sq Ft Home
- Ceiling Fan
- Living Room
- Crawl Space
- Laundry in Garage
- Attic
Kitchen
- Eat-In Kitchen
- Built-In Oven
- Cooktop
- Dishwasher
- Stainless Steel Appliances
- Kitchen Island
- Disposal
Flooring
- Wood
- Ceramic Tile
Bedrooms and Bathrooms
- 2 Bedrooms
- Walk-In Closet
- 2 Full Bathrooms
Schools
- Tomahawk Elementary School
- Sm East High School
Additional Features
- 0.26 Acre Lot
- Forced Air Heating and Cooling System
Community Details
- Property has a Home Owners Association
- Prairie Fields Subdivision
Listing and Financial Details
- Assessor Parcel Number OP42000008-0010
- $0 special tax assessment
Map
Home Values in the Area
Average Home Value in this Area
Tax History
| Year | Tax Paid | Tax Assessment Tax Assessment Total Assessment is a certain percentage of the fair market value that is determined by local assessors to be the total taxable value of land and additions on the property. | Land | Improvement |
|---|---|---|---|---|
| 2024 | $4,175 | $35,547 | $16,445 | $19,102 |
| 2023 | $4,155 | $34,822 | $14,949 | $19,873 |
| 2022 | $3,742 | $31,188 | $13,004 | $18,184 |
| 2021 | $3,663 | $28,945 | $13,004 | $15,941 |
| 2020 | $2,531 | $19,194 | $11,827 | $7,367 |
| 2019 | $2,496 | $18,745 | $9,851 | $8,894 |
| 2018 | $2,275 | $17,008 | $8,955 | $8,053 |
| 2017 | $2,007 | $14,686 | $7,458 | $7,228 |
| 2016 | $1,899 | $13,616 | $5,962 | $7,654 |
| 2015 | $1,821 | $13,225 | $5,962 | $7,263 |
| 2013 | -- | $13,489 | $5,423 | $8,066 |
Property History
| Date | Event | Price | Change | Sq Ft Price |
|---|---|---|---|---|
| 04/18/2025 04/18/25 | Pending | -- | -- | -- |
| 04/17/2025 04/17/25 | For Sale | $330,000 | +37.5% | $362 / Sq Ft |
| 07/15/2020 07/15/20 | Sold | -- | -- | -- |
| 05/22/2020 05/22/20 | Pending | -- | -- | -- |
| 05/22/2020 05/22/20 | For Sale | $240,000 | +100.2% | $263 / Sq Ft |
| 10/30/2014 10/30/14 | Sold | -- | -- | -- |
| 09/29/2014 09/29/14 | Pending | -- | -- | -- |
| 08/27/2014 08/27/14 | For Sale | $119,900 | -- | $131 / Sq Ft |
Deed History
| Date | Type | Sale Price | Title Company |
|---|---|---|---|
| Warranty Deed | -- | Platinum Title Llc | |
| Warranty Deed | -- | Chicago Title |
Mortgage History
| Date | Status | Loan Amount | Loan Type |
|---|---|---|---|
| Open | $239,163 | New Conventional |
Similar Homes in the area
Source: Heartland MLS
MLS Number: 2541986
APN: OP42000008-0010
- 5715 W 75th Terrace
- 5903 W 75 Terrace
- 5918 W 75th Terrace
- 5316 W 76th Terrace
- 6207 W 76th St
- 7724 Colonial Dr
- 5915 W 74th St
- 7409 Beverly St
- 6200 W 75th St
- 7904 Outlook Ln
- 7408 Lamar Ave
- 7801 Rosewood Ln
- 7932 Dearborn Dr
- 7504 Juniper Dr
- 7337 Walmer St
- 5406 W 72nd Terrace
- 8009 Lamar Ave
- 6700 W 75th St
- 6522 W 74th St
- 5015 W 72nd Terrace
