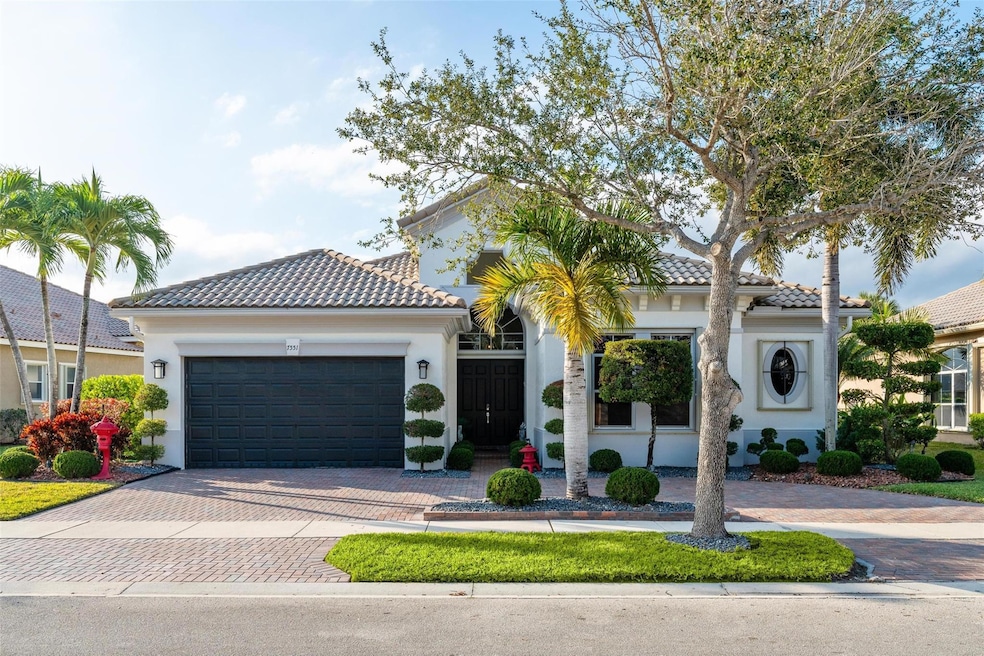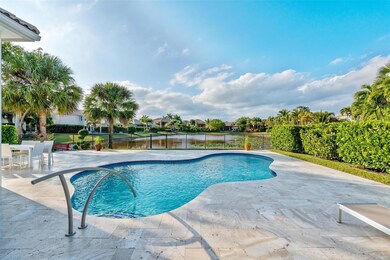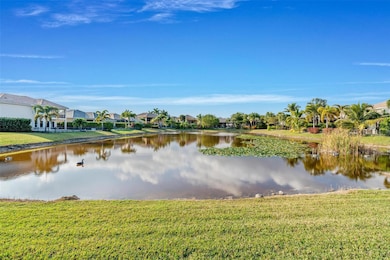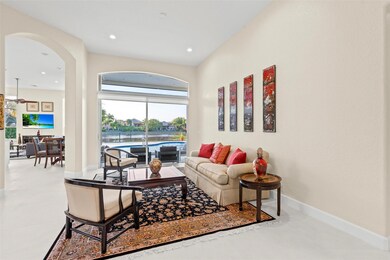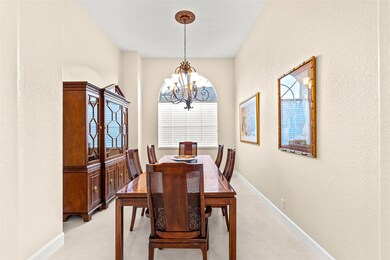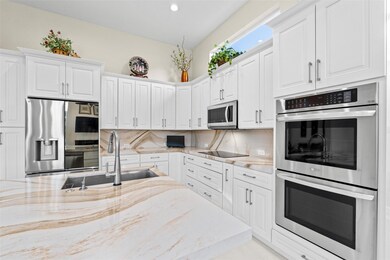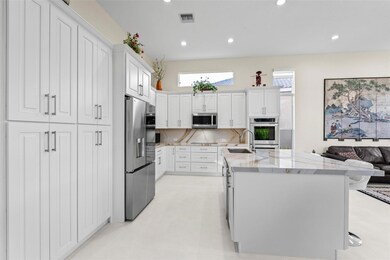
7551 NW 120th Dr Parkland, FL 33076
Heron Bay NeighborhoodHighlights
- Lake Front
- Fitness Center
- Gated Community
- Heron Heights Elementary School Rated A-
- Saltwater Pool
- Clubhouse
About This Home
As of April 2025Wow! OVER $200,000 in Updates in Contemporary Meticulous OPEN concept w/3 way split plan/separate Din. Rm. on peaceful WATER Lot. From the circular drive w/Ample parking for 3 cars/Lush Lighted Landscaping to new Expanded Travertine deck surrounding free form pool w/New colored Pool Lights, pool rail/ Retractable screen for Patio ! Accordion Shutters. The 36" White Porcelain tile catches your eye right away Along w/ remodeled CHEFs Kitchen w/New Upscale REF./stainless Appliances w/2" quartz, pullouts, Spice rack, Lights /more. All Baths updated. Primary Bath. includes free standing tub/Beautiful new Shower/pullouts. Custom fitted closets thru-out. New LED lighting,5 fans/ 4 TV's Stay! Newer A/C./NEW water heater. Don't forget New Heron Bay Amenities w/ new pickleball, splash pad/more.
Home Details
Home Type
- Single Family
Est. Annual Taxes
- $8,330
Year Built
- Built in 2003
Lot Details
- 8,542 Sq Ft Lot
- Lake Front
- East Facing Home
- Sprinkler System
- Property is zoned RS-6
HOA Fees
- $346 Monthly HOA Fees
Parking
- 2 Car Attached Garage
- Garage Door Opener
- Circular Driveway
Home Design
- Barrel Roof Shape
Interior Spaces
- 2,526 Sq Ft Home
- 1-Story Property
- Furnished or left unfurnished upon request
- High Ceiling
- Ceiling Fan
- Plantation Shutters
- Blinds
- Sliding Windows
- Family Room
- Formal Dining Room
- Utility Room
- Wood Flooring
- Lake Views
- Pull Down Stairs to Attic
Kitchen
- Breakfast Area or Nook
- Eat-In Kitchen
- Self-Cleaning Oven
- Electric Range
- Microwave
- Ice Maker
- Dishwasher
- Trash Compactor
- Disposal
Bedrooms and Bathrooms
- 4 Main Level Bedrooms
- Split Bedroom Floorplan
- Walk-In Closet
- 3 Full Bathrooms
- Dual Sinks
- Separate Shower in Primary Bathroom
Laundry
- Laundry Room
- Dryer
- Washer
- Laundry Tub
Home Security
- Hurricane or Storm Shutters
- Fire and Smoke Detector
Pool
- Saltwater Pool
Utilities
- Central Heating and Cooling System
- Heat Pump System
- Electric Water Heater
- Cable TV Available
Listing and Financial Details
- Assessor Parcel Number 474131033510
Community Details
Overview
- Association fees include common area maintenance, recreation facilities
- Heron Bay Central 171 23 Subdivision
Recreation
- Pickleball Courts
- Fitness Center
Additional Features
- Clubhouse
- Gated Community
Map
Home Values in the Area
Average Home Value in this Area
Property History
| Date | Event | Price | Change | Sq Ft Price |
|---|---|---|---|---|
| 04/07/2025 04/07/25 | Sold | $1,005,000 | -4.2% | $398 / Sq Ft |
| 03/11/2025 03/11/25 | Price Changed | $1,049,000 | -4.5% | $415 / Sq Ft |
| 02/25/2025 02/25/25 | Price Changed | $1,099,000 | -4.4% | $435 / Sq Ft |
| 02/20/2025 02/20/25 | Price Changed | $1,149,000 | -2.2% | $455 / Sq Ft |
| 01/31/2025 01/31/25 | Price Changed | $1,175,000 | -5.6% | $465 / Sq Ft |
| 01/17/2025 01/17/25 | For Sale | $1,245,000 | +129.5% | $493 / Sq Ft |
| 11/24/2014 11/24/14 | Sold | $542,500 | -4.0% | $215 / Sq Ft |
| 10/25/2014 10/25/14 | Pending | -- | -- | -- |
| 09/05/2014 09/05/14 | For Sale | $564,900 | -- | $224 / Sq Ft |
Tax History
| Year | Tax Paid | Tax Assessment Tax Assessment Total Assessment is a certain percentage of the fair market value that is determined by local assessors to be the total taxable value of land and additions on the property. | Land | Improvement |
|---|---|---|---|---|
| 2025 | $8,498 | $433,290 | -- | -- |
| 2024 | $8,330 | $421,080 | -- | -- |
| 2023 | $8,330 | $408,820 | $0 | $0 |
| 2022 | $8,014 | $396,920 | $0 | $0 |
| 2021 | $7,620 | $383,230 | $0 | $0 |
| 2020 | $7,491 | $377,940 | $0 | $0 |
| 2019 | $7,414 | $369,450 | $0 | $0 |
| 2018 | $7,183 | $362,570 | $0 | $0 |
| 2017 | $7,510 | $355,120 | $0 | $0 |
| 2016 | $7,510 | $347,820 | $0 | $0 |
| 2015 | $7,590 | $345,410 | $0 | $0 |
| 2014 | $7,858 | $349,630 | $0 | $0 |
| 2013 | -- | $403,020 | $102,490 | $300,530 |
Mortgage History
| Date | Status | Loan Amount | Loan Type |
|---|---|---|---|
| Open | $804,000 | New Conventional | |
| Previous Owner | $520,000 | Fannie Mae Freddie Mac | |
| Previous Owner | $250,000 | Purchase Money Mortgage |
Deed History
| Date | Type | Sale Price | Title Company |
|---|---|---|---|
| Warranty Deed | $1,005,000 | None Listed On Document | |
| Deed | -- | None Listed On Document | |
| Warranty Deed | $542,500 | Attorney | |
| Interfamily Deed Transfer | -- | Attorney | |
| Warranty Deed | $720,000 | -- | |
| Special Warranty Deed | $476,000 | First Fidelity Title Inc |
Similar Homes in the area
Source: BeachesMLS (Greater Fort Lauderdale)
MLS Number: F10481466
APN: 47-41-31-03-3510
- 7660 NW 120th Dr
- 7663 NW 122nd Dr
- 7503 NW 124th Ave
- 12319 NW 77th Manor
- 12580 NW 76th St
- 7137 NW 122nd Ave
- 12334 NW 80th Place
- 11933 NW 79th Ct
- 12040 NW 81st Ct
- 7582 NW 127th Manor
- 11930 NW 81st Ct
- 12670 NW 78th Manor
- 11635 NW 71st Place
- 8001 NW 125th Terrace
- 8213 NW 121st Way
- 12126 NW 82nd St
- 7161 NW 115th Way
- 8045 NW 115th Way
- 8264 NW 118th Way
- 12008 NW 69th Ct
