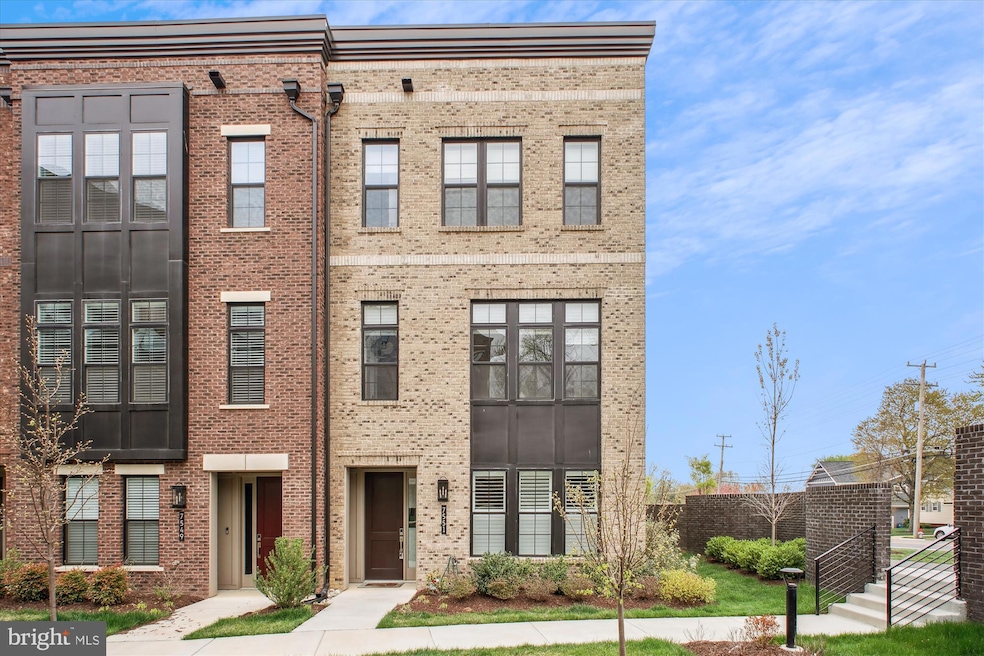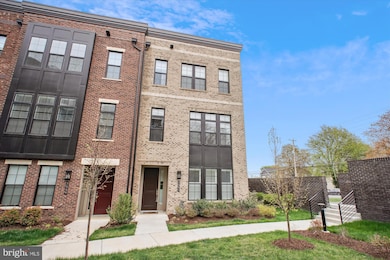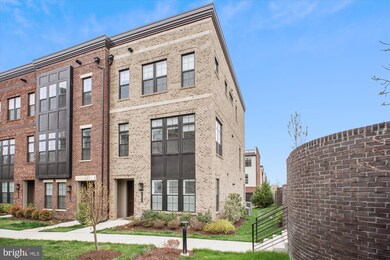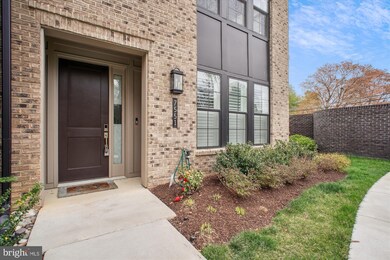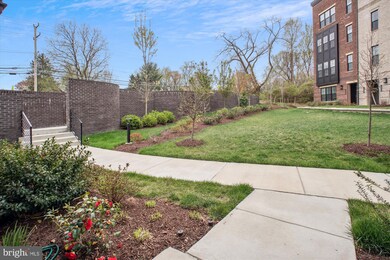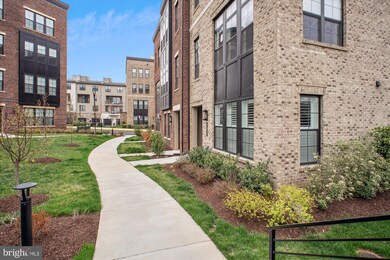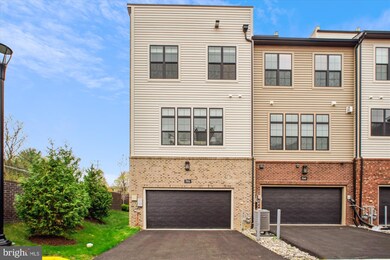
7551 Sawyer Farm Way Unit 1703 McLean, VA 22102
Tysons Corner NeighborhoodEstimated payment $10,777/month
Highlights
- Rooftop Deck
- Gourmet Kitchen
- Contemporary Architecture
- Longfellow Middle School Rated A
- Open Floorplan
- Wood Flooring
About This Home
Absolutely stunning luxury End Unit 4 finished levels ( 2,659sqft ) 4 BR, 3 1/2 BA with a rooftop terrace townhouse, Vondelpark (Largest) Model by Toll Brothers with Elevator in the highly desired Union Park at Mclean. Beautifully designed homes with Upgraded design choices throughout the house. Upgraded over 130k. Modern deluxe lifestyle in prime Tysons location. The main level showcases an expansive space with a 10 ft. ceiling and lots of natural light. A savaria private elevator and 2-zone HVAC and serve the whole unit. Upgraded level 5 Hardwood floors on all three levels and Hunter Douglas Blinds on all windows. A Gourmet kitchen features a top-grade backsplash and an extended center island with a quartz countertop suitable for a breakfast bar. This elegant home features many upgraded custom fixtures, including hardwood flooring throughout the house. Upgraded light fixtures, and recessed lighting everywhere. The fist level offers a 2- car garage with an epoxy coating floor and a bedroom or home office with Full Bathroom. Open floor plan with a Gourmet Kitchen features a top-grade backsplash and upgraded cabinets, Extended center island with Quartz countertop suitable for breakfast bar. High-end SS appliances, a large dining area, and a great room with oversized windows letting in an abundance of natural light. The 3rd floor included the primary bedroom suite with a walk-in closet, spa-like bathroom with dual-sink vanity, a luxe glass-enclosed shower with a seat and a private toilet area. Two secondary bedrooms have their own separate closet and share a full bath with dual-sink vanity adjacent to a laundry room. Convenient bedroom level Laundry. Weber Natural Gas Grill in Rooftop. A spaious rooftop terrace with two sides. Grill and Storage is Convey. Top-rated schools are a bonus, McLean high School, Longfellow Middle School, and conveniently located Westgate Elementary within walking distance. Excellent access to interstate 495, Route 7, I-66 and Dulles Access Road. Tyson's Corner Center, Tysons Galleria, Capital One Center, Nightlife, Westwood Country Club, Wegmans, Whole Foods, Safeway, Trader Joe's and Restaurants. Lewinsville Park, Wolf Trap. Métro station is within Walking Distance. This townhouse compares well with similar-sized townhouses in Falls Church, selling for $1.7+ million. Move-in Ready Showes Well. Open House 04/20/25 (Sunday) 1 pm to 4 pm
Townhouse Details
Home Type
- Townhome
Est. Annual Taxes
- $16,482
Year Built
- Built in 2022
HOA Fees
Parking
- 2 Car Attached Garage
- 2 Driveway Spaces
- Rear-Facing Garage
- Garage Door Opener
Home Design
- Contemporary Architecture
- Brick Exterior Construction
Interior Spaces
- 2,659 Sq Ft Home
- Property has 4 Levels
- 1 Elevator
- Open Floorplan
- Chair Railings
- Crown Molding
- Recessed Lighting
- 2 Fireplaces
- Window Treatments
- Formal Dining Room
- Wood Flooring
Kitchen
- Gourmet Kitchen
- Breakfast Area or Nook
- Built-In Self-Cleaning Double Oven
- Cooktop
- Built-In Microwave
- Ice Maker
- Dishwasher
- Stainless Steel Appliances
- Kitchen Island
- Disposal
Bedrooms and Bathrooms
- En-Suite Bathroom
- Walk-In Closet
- Soaking Tub
- Walk-in Shower
Laundry
- Dryer
- Washer
- Laundry Chute
Finished Basement
- Walk-Out Basement
- Garage Access
- Front and Rear Basement Entry
- Basement Windows
Outdoor Features
- Rooftop Deck
- Outdoor Storage
- Outdoor Grill
Schools
- Longfellow Middle School
- Mclean High School
Utilities
- Forced Air Heating and Cooling System
- Back Up Gas Heat Pump System
- Vented Exhaust Fan
- Natural Gas Water Heater
Additional Features
- Energy-Efficient Appliances
- Property is in excellent condition
Listing and Financial Details
- Assessor Parcel Number 0303 48 1703
Community Details
Overview
- Association fees include all ground fee, common area maintenance, exterior building maintenance, lawn care front, lawn care rear, lawn care side, lawn maintenance, management, parking fee, road maintenance, snow removal, trash
- Select Community Services HOA
- Built by Toll Brothers
- Union Park At Mclean Subdivision
Pet Policy
- Pets Allowed
Map
Home Values in the Area
Average Home Value in this Area
Tax History
| Year | Tax Paid | Tax Assessment Tax Assessment Total Assessment is a certain percentage of the fair market value that is determined by local assessors to be the total taxable value of land and additions on the property. | Land | Improvement |
|---|---|---|---|---|
| 2024 | $15,576 | $1,288,900 | $258,000 | $1,030,900 |
| 2023 | $15,190 | $1,288,900 | $258,000 | $1,030,900 |
| 2022 | $9,415 | $1,116,010 | $0 | $1,116,010 |
Property History
| Date | Event | Price | Change | Sq Ft Price |
|---|---|---|---|---|
| 04/04/2025 04/04/25 | For Sale | $1,649,000 | -- | $620 / Sq Ft |
Deed History
| Date | Type | Sale Price | Title Company |
|---|---|---|---|
| Deed | -- | None Listed On Document | |
| Gift Deed | -- | None Listed On Document |
Mortgage History
| Date | Status | Loan Amount | Loan Type |
|---|---|---|---|
| Previous Owner | $200,000 | New Conventional |
Similar Homes in the area
Source: Bright MLS
MLS Number: VAFX2227920
APN: 0303-48-1703
- 7554 Sawyer Farm Way
- 7551 Sawyer Farm Way Unit 1703
- 7362 Dartford Dr Unit 2601
- 7600 Tremayne Place Unit 107
- 1747 Gilson St
- 1733 Pimmit Dr
- 7404 Sportsman Dr
- 7640 Provincial Dr Unit 211
- 1830 Cherri Dr
- 1650 Colonial Hills Dr
- 1646 Colonial Hills Dr
- 1781 Chain Bridge Rd Unit 307
- 7661 Provincial Dr Unit 209
- 7661 Provincial Dr Unit 113
- 1761 Old Meadow Rd Unit 102
- 1914 Cherri Dr
- 1761 Old Meadow Ln Unit 316
- 7216 Davis Ct
- 7719 Spoleto Ln Unit 8
- 7518 Fisher Dr
