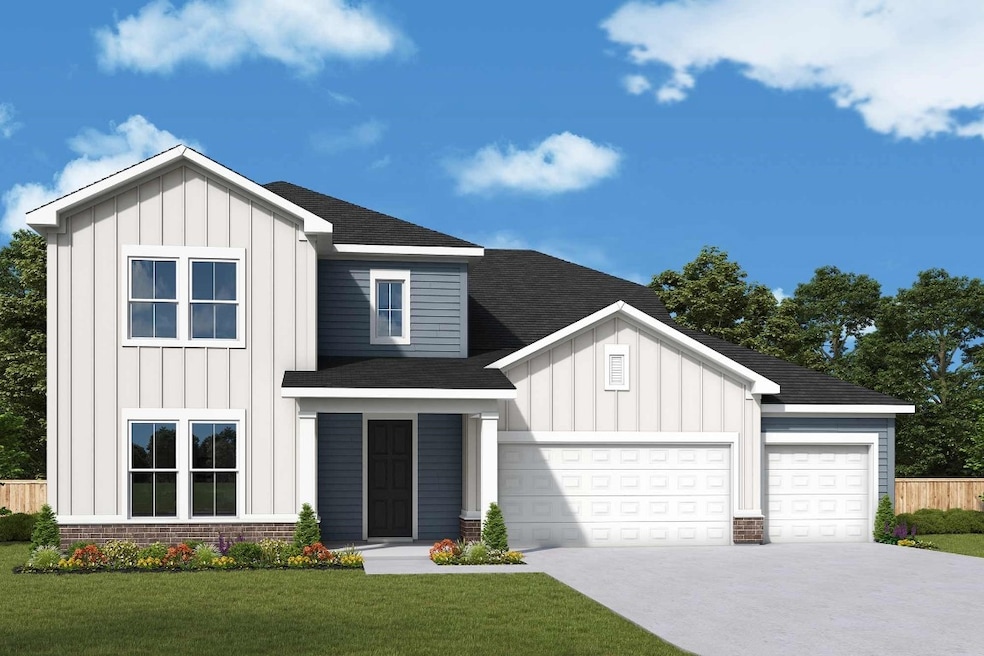
Estimated payment $3,699/month
Highlights
- Under Construction
- Community Pool
- Central Heating
- Yulee Elementary School Rated A-
- Cooling Available
- 3 Car Garage
About This Home
If you are looking for privacy and luxury look no further. This new home has it all. From the perfectly placed private and public spaces to the beautiful wooded back yard the Christensen is sure to wow.
The first floor primary suite has serene views, a luxurious super shower, and amazing walk in closet. It is tucked away at the back of the home. Storage is not lacking in this home. You will have a 3 car garage, huge walk in pantry, extra storage under your stairs, and a mudroom complete with drop zone located off your garage.
Your new kitchen includes a large kitchen island overlooking the family room and dining space. The gourmet kitchen layout is the perfect place to create new dishes or prepare your family favorites. A large three panel sliding glass door leads you out of your family room onto your extended lanai. This is a great extension of your entertaining space. Enjoy your morning coffee and watch the beautiful trees soak up the sun.
The grand spiral staircase is open to above and is a beautiful feature leading your up stairs. Oversized secondary bedrooms are located on the second floor. One junior suite as well as a big shared bathroom with a double vanity is sure to fit growing families.
Open House Schedule
-
Saturday, April 26, 202511:00 am to 2:00 pm4/26/2025 11:00:00 AM +00:004/26/2025 2:00:00 PM +00:00Grand Opening of our newest 70' Model, the Brasher. Come enjoy food, games, prizes, and fun!Add to Calendar
Home Details
Home Type
- Single Family
Year Built
- Built in 2025 | Under Construction
Lot Details
- Sprinkler System
HOA Fees
- $8 Monthly HOA Fees
Parking
- 3 Car Garage
Home Design
- Frame Construction
- Shingle Roof
Interior Spaces
- 2,938 Sq Ft Home
- 2-Story Property
Kitchen
- Oven
- Stove
- Dishwasher
- Disposal
Bedrooms and Bathrooms
- 5 Bedrooms
Utilities
- Cooling Available
- Central Heating
- Cable TV Available
Listing and Financial Details
- Home warranty included in the sale of the property
- Assessor Parcel Number 10-2N-26-2011-0245-0000
Community Details
Overview
- Built by David Weekley Homes
- Tributary Subdivision
Recreation
- Community Pool
Map
Home Values in the Area
Average Home Value in this Area
Tax History
| Year | Tax Paid | Tax Assessment Tax Assessment Total Assessment is a certain percentage of the fair market value that is determined by local assessors to be the total taxable value of land and additions on the property. | Land | Improvement |
|---|---|---|---|---|
| 2024 | -- | -- | -- | -- |
Property History
| Date | Event | Price | Change | Sq Ft Price |
|---|---|---|---|---|
| 03/28/2025 03/28/25 | For Sale | $560,870 | -- | $191 / Sq Ft |
Similar Homes in Yulee, FL
Source: Amelia Island - Nassau County Association of REALTORS®
MLS Number: 111739
- 75521 Driftwood Ct
- 75529 Driftwood Ct
- 75500 Driftwood Ct
- 75489 Driftwood Ct
- 75492 Driftwood Ct
- 75537 Driftwood Ct
- 75484 Driftwood Ct
- 75473 Driftwood Ct
- 75553 Driftwood Ct
- 75561 Driftwood Ct
- 75658 Bayley Place
- 75690 Bayley Place
- 75727 Bayley Place
- 75759 Bayley Place
- 75754 Bayley Place
- 75767 Bayley Place
- 75770 Bayley Place
