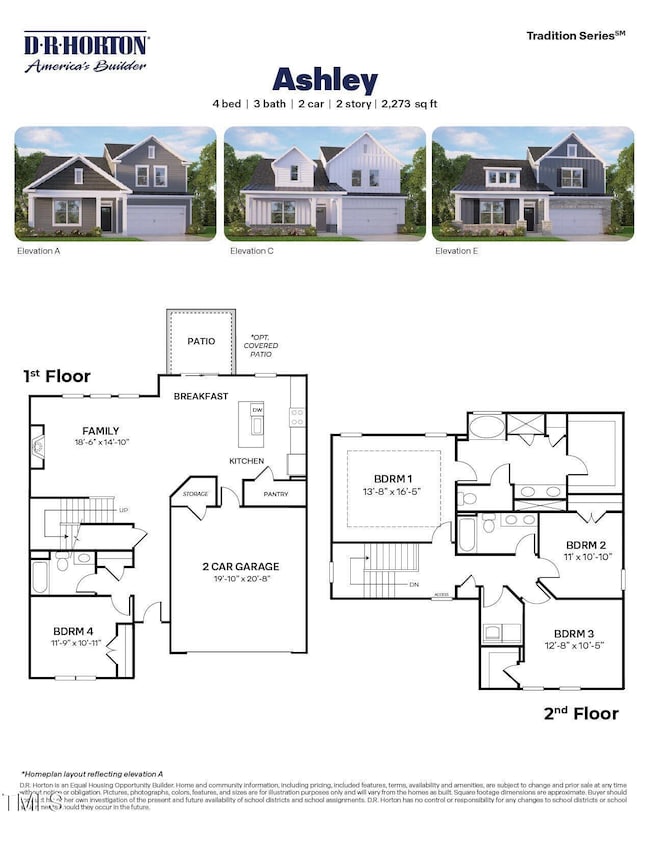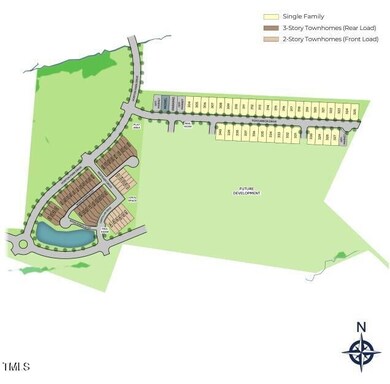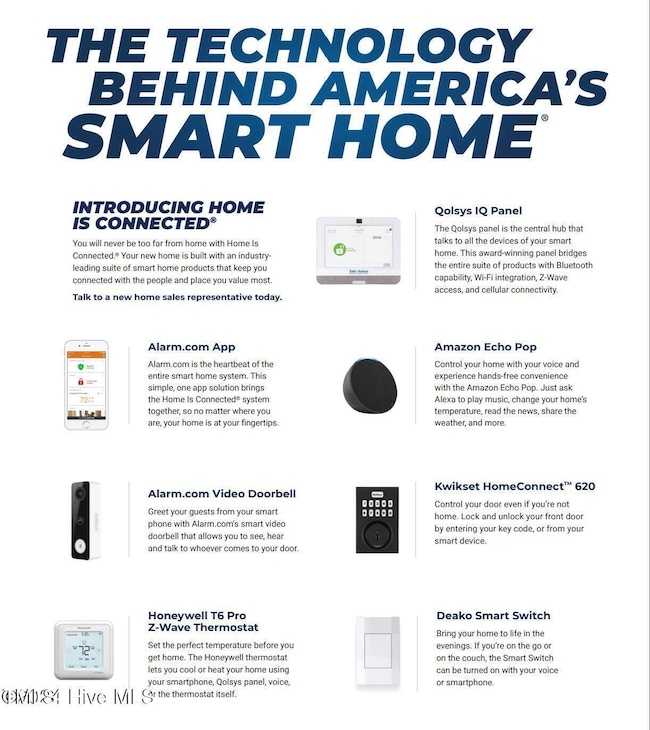
7553 Percussion Dr Apex, NC 27539
Middle Creek NeighborhoodEstimated payment $4,148/month
Highlights
- New Construction
- Deck
- Traditional Architecture
- Oak Grove Elementary Rated A-
- Vaulted Ceiling
- 1 Fireplace
About This Home
Come tour 7553 Percussion Drive Apex, NC 27539 at Horton Park!
Welcome to Horton Park. The Newest community that offers a variety of new single-family floorplans and future amenities that will keep you and your family exploring the outdoors with a community pool and bath house.
Introducing the Ashley, a brand new 2 story, 4-bedroom single-family home, featuring 3 full bathrooms, 2,273 sq. ft. of thoughtfully designed living space, and a 2-car garage.
The Ashley features a first-floor guest suite and full bath along with a large family room and spacious kitchen! The kitchen is equipped with beautiful quartz countertops, stainless steel appliances, a walk in pantry, and an expansive center island that over looks the living and dining area. The living area is the perfect space for entertaining as it boasts luxurious Revwood flooring, ample lighting, and a cozy fireplace to gather around. From the dining area step out to your private oasis, a covered patio where you can unwind and enjoy the views!
Making your way upstairs, you will find the primary bedroom, 2 secondary bedrooms, both equipped with walk in closest and cozy carpet flooring. As well as, the third full bathroom and a laundry room. The primary bedroom features unique tray ceilings, an expansive walk in closet, and an en-suite bathroom inlcuding a walk in shower, a full soaking tub, a dual vanity, and a water closet for ultimate privacy!
Horton Park is ideally located just off US-1, only 3.8 miles from the Downtown Apex, 11 miles from Fuquay-Varina, and just 16 miles from Downtown Raleigh.
Make the Ashely at Horton Park your New Home Today!
*Pictures are representative*
Home Details
Home Type
- Single Family
Year Built
- Built in 2025 | New Construction
Lot Details
- 5,719 Sq Ft Lot
- Back Yard
HOA Fees
- $95 Monthly HOA Fees
Parking
- 2 Car Attached Garage
- Front Facing Garage
- Garage Door Opener
- Private Driveway
Home Design
- Home is estimated to be completed on 4/7/25
- Traditional Architecture
- Raised Foundation
- Slab Foundation
- Frame Construction
- Architectural Shingle Roof
- Fiberglass Roof
- Stone Veneer
Interior Spaces
- 2,273 Sq Ft Home
- 2-Story Property
- Tray Ceiling
- Vaulted Ceiling
- 1 Fireplace
- Combination Dining and Living Room
- Breakfast Room
Kitchen
- Gas Oven
- Built-In Gas Range
- Microwave
- Dishwasher
- Kitchen Island
- Disposal
Flooring
- Carpet
- Laminate
- Tile
Bedrooms and Bathrooms
- 4 Bedrooms
- Walk-In Closet
- 3 Full Bathrooms
- Private Water Closet
- Separate Shower in Primary Bathroom
- Walk-in Shower
Laundry
- Laundry Room
- Washer and Electric Dryer Hookup
Outdoor Features
- Deck
- Covered patio or porch
Schools
- Oak Grove Elementary School
- Lufkin Road Middle School
- Apex High School
Utilities
- Forced Air Zoned Cooling and Heating System
- Heating System Uses Natural Gas
- Vented Exhaust Fan
- Tankless Water Heater
Community Details
Overview
- Ppm Association, Phone Number (919) 848-4911
- Built by D.R. Horton
- Horton Park Subdivision, Ashley Floorplan
Recreation
- Community Pool
Map
Home Values in the Area
Average Home Value in this Area
Property History
| Date | Event | Price | Change | Sq Ft Price |
|---|---|---|---|---|
| 03/27/2025 03/27/25 | Pending | -- | -- | -- |
| 03/21/2025 03/21/25 | For Sale | $616,850 | -- | $271 / Sq Ft |
Similar Homes in the area
Source: Doorify MLS
MLS Number: 10083884
- 7544 Percussion Dr
- 7541 Percussion Dr
- 7537 Percussion Dr
- 7533 Percussion Dr
- 7529 Percussion Dr
- 7552 Percussion Dr
- 7525 Percussion Dr
- 7517 Percussion Dr
- 7577 Percussion Dr
- 7573 Percussion Dr
- 7569 Percussion Dr
- 7568 Percussion Dr
- 7521 Percussion Dr
- 7565 Percussion Dr
- 2241 Horton Park Dr
- 2243 Horton Park Dr
- 2201 Carcillar Dr
- 2203 Carcillar Dr
- 2231 Horton Park Dr
- 2229 Horton Park Dr




