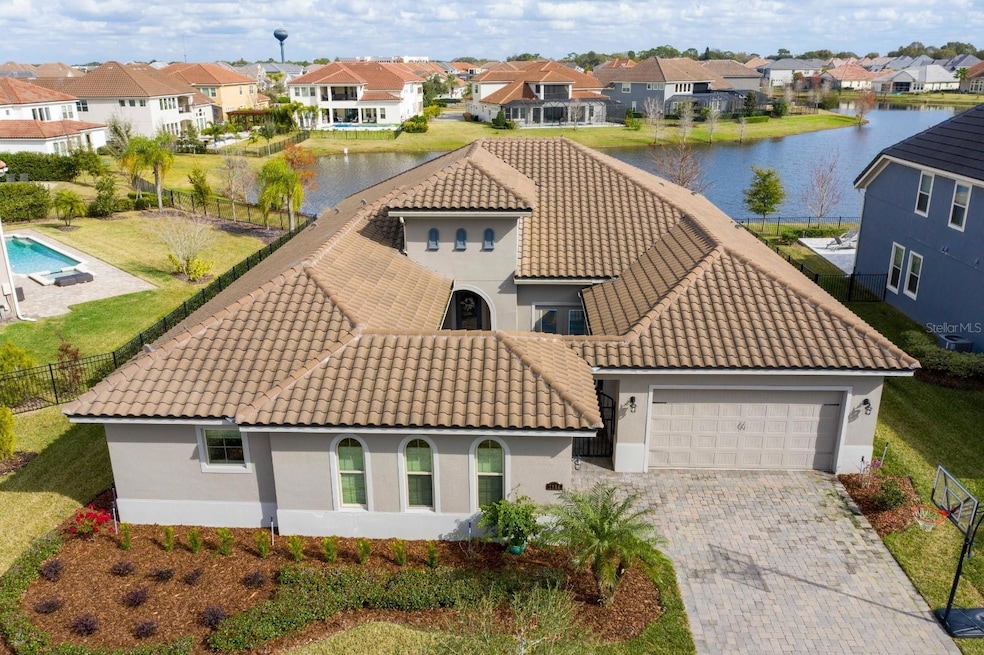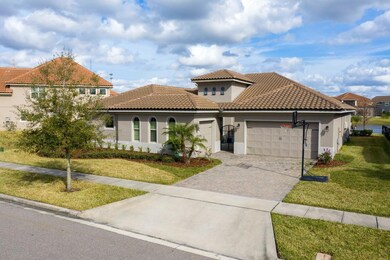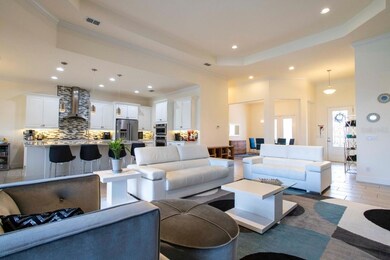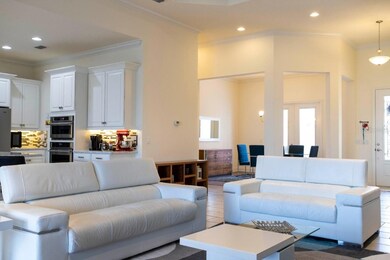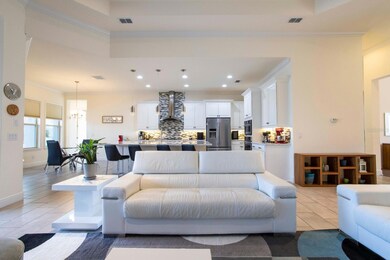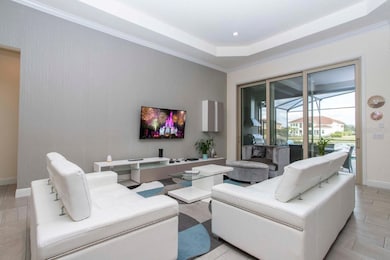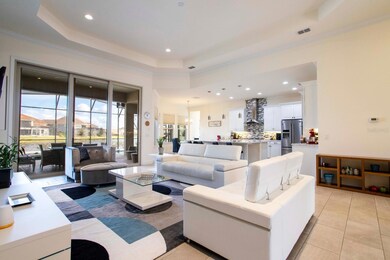
7554 Blue Quail Ln Orlando, FL 32835
Lake Tibet NeighborhoodHighlights
- Screened Pool
- Lake View
- Outdoor Kitchen
- Windy Ridge K-8 Rated A-
- Open Floorplan
- High Ceiling
About This Home
As of August 2023This beautiful, like new Monte Carlo model, Fabulous Open Floor Plan, 4 Bedrooms, 4 Bathrooms, ONE-LEVEL, 3 car garage, tile roof, located in the desireable gated community, Havencrest on Apopka Vineland road. The open floorplan with lots of windows and large sliding glass doors allows plenty of natural light to flow through the main living areas. The kitchen fixtures with a large working island overlooks the gathering room, gourmet kitchen with a conventional oven & microwave and walk in Pantry. The owner's suite is located toward the back of the home for privacy. The master bathroom comes with two vanities, walk-in closet and has complete privacy. Havencrest is convenient and has easy access onto major roads , Shopping, Restaurants and all Attractions.
Home Details
Home Type
- Single Family
Year Built
- Built in 2017
Lot Details
- 0.26 Acre Lot
- West Facing Home
- Property is zoned P-D
HOA Fees
- $200 Monthly HOA Fees
Parking
- 3 Car Attached Garage
Home Design
- Slab Foundation
- Shingle Roof
- Block Exterior
Interior Spaces
- 3,481 Sq Ft Home
- 1-Story Property
- Open Floorplan
- Crown Molding
- Tray Ceiling
- High Ceiling
- Sliding Doors
- Living Room
- Dining Room
- Lake Views
Kitchen
- Built-In Oven
- Cooktop
- Recirculated Exhaust Fan
- Microwave
- Dishwasher
- Disposal
Flooring
- Laminate
- Ceramic Tile
Bedrooms and Bathrooms
- 4 Bedrooms
- Walk-In Closet
- 4 Full Bathrooms
Laundry
- Dryer
- Washer
Pool
- Screened Pool
- In Ground Pool
- Fence Around Pool
Outdoor Features
- Screened Patio
- Outdoor Kitchen
Schools
- Windy Ridge Elementary School
- Chain Of Lakes Middle School
- Olympia High School
Utilities
- Central Heating and Cooling System
- Cable TV Available
Community Details
- Derek Rubino Association, Phone Number (407) 644-0010
- Havencrest Subdivision
Listing and Financial Details
- Visit Down Payment Resource Website
- Tax Lot 16
- Assessor Parcel Number 03-23-28-3450-00-160
Map
Home Values in the Area
Average Home Value in this Area
Property History
| Date | Event | Price | Change | Sq Ft Price |
|---|---|---|---|---|
| 08/17/2023 08/17/23 | Sold | $1,275,000 | -5.6% | $366 / Sq Ft |
| 08/02/2023 08/02/23 | Pending | -- | -- | -- |
| 07/05/2023 07/05/23 | For Sale | $1,350,000 | -- | $388 / Sq Ft |
Tax History
| Year | Tax Paid | Tax Assessment Tax Assessment Total Assessment is a certain percentage of the fair market value that is determined by local assessors to be the total taxable value of land and additions on the property. | Land | Improvement |
|---|---|---|---|---|
| 2024 | $10,883 | $1,018,210 | $150,000 | $868,210 |
| 2023 | $10,883 | $697,660 | $0 | $0 |
| 2022 | $10,553 | $677,340 | $0 | $0 |
| 2021 | $10,415 | $657,612 | $150,000 | $507,612 |
| 2020 | $10,137 | $661,653 | $150,000 | $511,653 |
| 2019 | $11,421 | $703,746 | $140,000 | $563,746 |
| 2018 | $11,494 | $660,645 | $110,000 | $550,645 |
| 2017 | $2,116 | $110,000 | $110,000 | $0 |
| 2016 | $1,584 | $90,000 | $90,000 | $0 |
Mortgage History
| Date | Status | Loan Amount | Loan Type |
|---|---|---|---|
| Previous Owner | $400,000 | Adjustable Rate Mortgage/ARM |
Deed History
| Date | Type | Sale Price | Title Company |
|---|---|---|---|
| Warranty Deed | $1,275,000 | Stronghold Title | |
| Quit Claim Deed | -- | Express Title And Closing Se | |
| Special Warranty Deed | $771,000 | First American Title Insuran |
Similar Homes in Orlando, FL
Source: Stellar MLS
MLS Number: O6123925
APN: 28-2303-3450-00-160
- 7578 Blue Quail Ln
- 1913 Westover Reserve Blvd
- 1912 Westover Reserve Blvd
- 1955 S Apopka Vineland Rd
- 7744 Blue Quail Ln
- 9011 Pinnacle Cir
- 9138 Pinnacle Cir
- 9548 Crown Prince Ln
- 8208 Westminster Abbey Blvd
- 7895 Saint Giles Place
- 2746 Park Royal Dr
- 3037 Seigneury Dr
- 7762 Debeaubien Dr
- 9501 Hempel Cove Blvd
- 9332 Windy Ridge Rd
- 7766 Bardmoor Hill Cir
- 9502 Hempel Cove Blvd
- 1831 Abbots Hill Dr
- 7741 Bardmoor Hill Cir
- 2328 Warren Woods Dr
