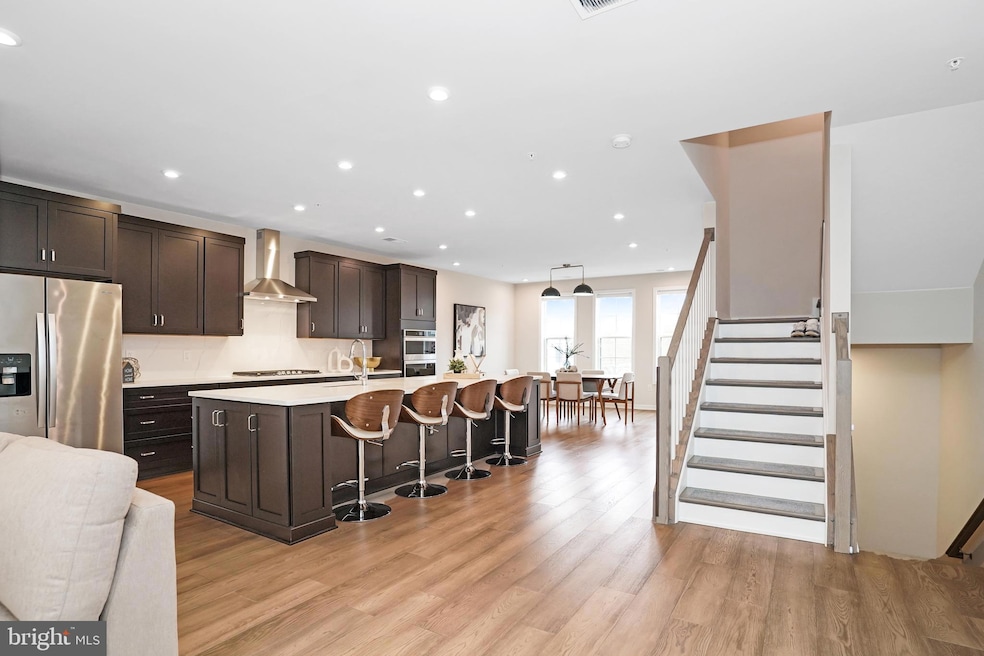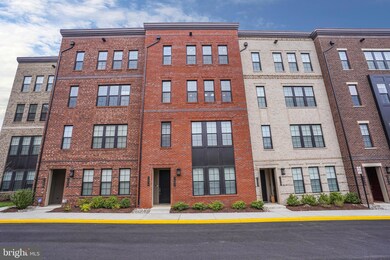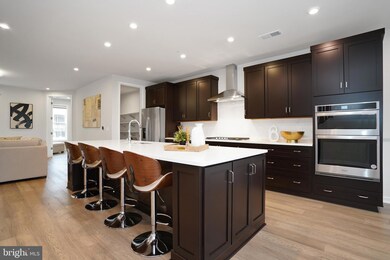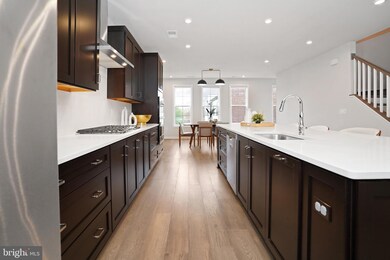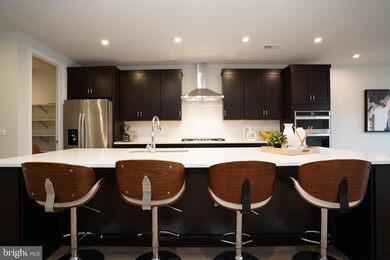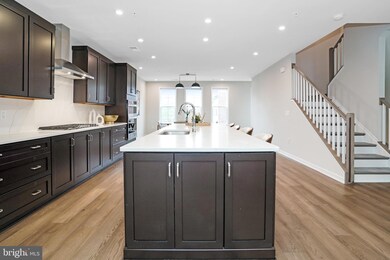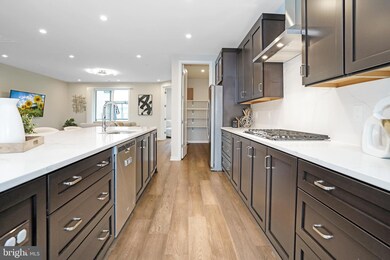
7554 Sawyer Farm Way McLean, VA 22102
Tysons Corner NeighborhoodEstimated payment $8,670/month
Highlights
- Open Floorplan
- Contemporary Architecture
- Stainless Steel Appliances
- Longfellow Middle School Rated A
- Terrace
- 1 Car Attached Garage
About This Home
Welcome to 7554 Sawyer Farm Way, a stunning, like-new 3BD/2.5BA luxury townhome condo built by Toll Brothers (Griffith model), offering sophisticated design, upscale finishes, and unmatched convenience, all within the sought after McLean High School boundary. Top Features include: unobstructed views from both the main living area and primary bedroom; a dedicated flex room with French door upgrade, perfect as a home office, guest room, or creative space; and inclusion within the highly coveted McLean High School boundary. Perfectly located just a short walk to McLean Metro, shops, grocery stores, and restaurants, this beautifully upgraded home features engineered hardwood flooring throughout, soaring ceilings, and abundant natural light. Designed for modern living, the open concept layout includes a spacious living and dining area with surface mounted lighting and a gourmet kitchen with quartz countertops, custom cabinetry, stainless steel Whirlpool appliances, a gas cooktop with a powerful range hood, and a large center island ideal for entertaining. The main level also includes a rare builder upgrade walk-in pantry and a covered balcony for outdoor enjoyment. Upstairs, the luxurious primary suite offers a peaceful retreat with a tray ceiling, generous walk-in closet, and spa-like en-suite bath with frameless glass shower, dual vanities, and a private toilet room. Two additional bedrooms and a laundry room with soaking sink add comfort and functionality to the upper level. The top floor opens to a private rooftop terrace an ideal space for morning coffee or relaxing evenings under the stars. Additional highlights include a one-car garage with driveway parking, smart home features including a smart doorbell, smart thermostat, and smart garage opener, abundant storage with hallway closets on every level, and low condo/HOA fees that cover all exterior and community maintenance. Nestled in a vibrant, well-connected community just minutes from Tysons Corner and major commuter routes, this exceptional home combines luxury, flexibility, and location in one perfect package.
Open House Schedule
-
Friday, May 02, 20255:00 to 7:00 pm5/2/2025 5:00:00 PM +00:005/2/2025 7:00:00 PM +00:00Add to Calendar
-
Saturday, May 03, 20251:00 to 3:00 pm5/3/2025 1:00:00 PM +00:005/3/2025 3:00:00 PM +00:00Add to Calendar
Townhouse Details
Home Type
- Townhome
Est. Annual Taxes
- $13,531
Year Built
- Built in 2022
Lot Details
- Property is in excellent condition
HOA Fees
Parking
- 1 Car Attached Garage
- 1 Driveway Space
- Rear-Facing Garage
Home Design
- Contemporary Architecture
- Brick Exterior Construction
- Concrete Perimeter Foundation
Interior Spaces
- 2,823 Sq Ft Home
- Property has 4 Levels
- Open Floorplan
Kitchen
- Built-In Oven
- Cooktop with Range Hood
- Built-In Microwave
- Ice Maker
- Dishwasher
- Stainless Steel Appliances
- Disposal
Bedrooms and Bathrooms
- 3 Bedrooms
Laundry
- Laundry on upper level
- Dryer
- Washer
Outdoor Features
- Patio
- Terrace
Schools
- Westgate Elementary School
- Longfellow Middle School
- Mclean High School
Utilities
- Central Heating and Cooling System
- Natural Gas Water Heater
Listing and Financial Details
- Coming Soon on 5/2/25
- Assessor Parcel Number 0303 48 1406
Community Details
Overview
- Association fees include common area maintenance, lawn maintenance, management, trash, snow removal
- Union Park At Mclean Subdivision
Amenities
- Common Area
Pet Policy
- Pets Allowed
Map
Home Values in the Area
Average Home Value in this Area
Similar Homes in McLean, VA
Source: Bright MLS
MLS Number: VAFX2235068
- 7554 Sawyer Farm Way
- 7558 Sawyer Farm Way Unit 1404
- 7551 Sawyer Farm Way Unit 1703
- 7362 Dartford Dr Unit 2601
- 7600 Tremayne Place Unit 107
- 1747 Gilson St
- 7640 Provincial Dr Unit 211
- 7404 Sportsman Dr
- 1733 Pimmit Dr
- 1830 Cherri Dr
- 7661 Provincial Dr Unit 209
- 7661 Provincial Dr Unit 113
- 1650 Colonial Hills Dr
- 1781 Chain Bridge Rd Unit 307
- 1646 Colonial Hills Dr
- 1761 Old Meadow Rd Unit 102
- 1914 Cherri Dr
- 1761 Old Meadow Ln Unit 316
- 7719 Spoleto Ln Unit 8
- 7518 Fisher Dr
