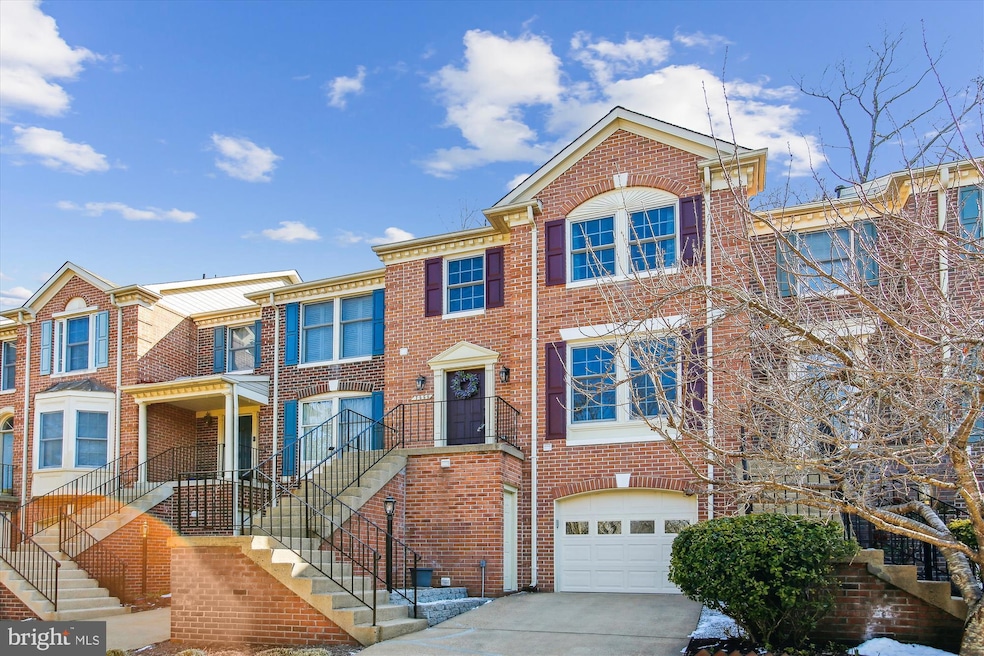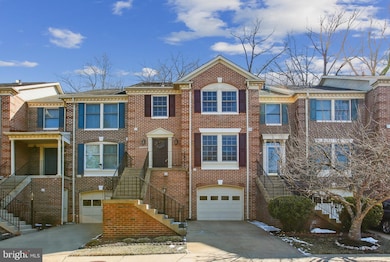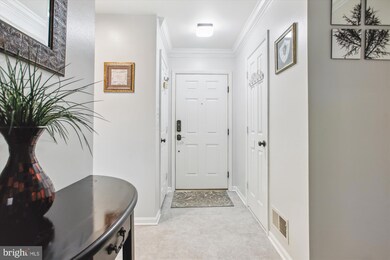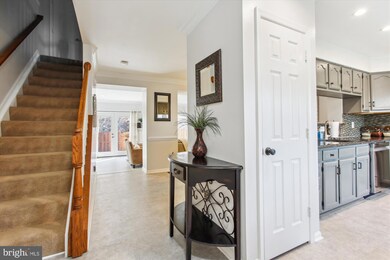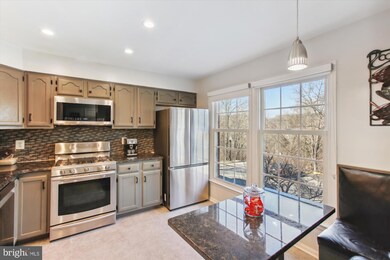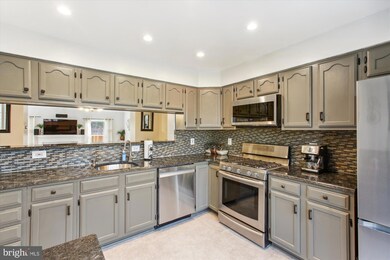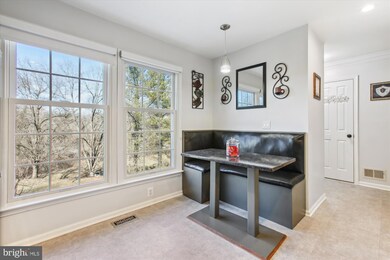
7555 Westmore Dr Springfield, VA 22150
Highlights
- Open Floorplan
- Attic
- 1 Car Attached Garage
- Colonial Architecture
- 1 Fireplace
- Eat-In Kitchen
About This Home
As of March 2025Welcome home to this immaculately maintained 3 Bedroom/3.5 bathroom townhome. Enjoy the convenience of a full one-car garage plus driveway parking and visitor parking right in front! The kitchen has stainless steel appliances, gas range, a pantry, a built in banquet and loads of counter space. It is open to the spacious formal dining area and family room/great room. The open concept is very sunny and inviting. The family room features a fireplace and a walkout to the fully fenced back yard which backs to trees for great privacy and views. Upstairs you will find three bedrooms and two bathrooms. The primary suite is large with a vaulted ceiling and a walk in closet. The attached primary bathroom has an upgraded dual vanity and separated soaking tub and shower. The additional hall bathroom has also been updated, The lower lever has a renovated third full bathroom and a large finished space which can be used for a recreation room, a home office, a gym or overnight guests. The garage has a newer insulated door (2022) for enhanced energy efficiency (Thermacore w/ R value of 17.5)
Fantastic location - Metro Bus stop is at the corner of the entrance to the neighborhood, just steps away. Also, just blocks to I-95. Easy access to commuter/public transportation to include SPRINGFIELD METRO LESS THAN 3 MILES AWAY. Retail and restaurants in every direction including a WHOLE FOODS across the street. Don't miss the path to LAKE ACCOTINK to the left as you exit the front door.
Improvements include: Window (2019 front of house), Flooring on main level (2019), HVAC (2021), Water Heater (2021), renovated lower level full bathroom, New attic stairs w/ insulated door, Newer front exterior door and rear exterior door, garage door (2022)
Townhouse Details
Home Type
- Townhome
Est. Annual Taxes
- $6,599
Year Built
- Built in 1995
Lot Details
- 1,870 Sq Ft Lot
- Property is in excellent condition
HOA Fees
- $124 Monthly HOA Fees
Parking
- 1 Car Attached Garage
- 1 Driveway Space
- Garage Door Opener
Home Design
- Colonial Architecture
- Brick Exterior Construction
- Slab Foundation
Interior Spaces
- Property has 3 Levels
- Open Floorplan
- 1 Fireplace
- Dining Area
- Attic
Kitchen
- Eat-In Kitchen
- Stove
- Dishwasher
- Disposal
Bedrooms and Bathrooms
- 3 Bedrooms
- En-Suite Bathroom
- Walk-In Closet
- Soaking Tub
Laundry
- Dryer
- Washer
Finished Basement
- Connecting Stairway
- Garage Access
Schools
- Garfield Elementary School
- Key Middle School
- Lee High School
Utilities
- Forced Air Heating and Cooling System
- Natural Gas Water Heater
Listing and Financial Details
- Tax Lot 192
- Assessor Parcel Number 0901 18 0192
Community Details
Overview
- Association fees include common area maintenance, management, snow removal, trash
- Westhaven Home Owners Association
- Westhaven Subdivision, Ashcroft Floorplan
- Property Manager
Amenities
- Common Area
Map
Home Values in the Area
Average Home Value in this Area
Property History
| Date | Event | Price | Change | Sq Ft Price |
|---|---|---|---|---|
| 03/19/2025 03/19/25 | Sold | $671,600 | +1.1% | $356 / Sq Ft |
| 03/03/2025 03/03/25 | Pending | -- | -- | -- |
| 02/28/2025 02/28/25 | For Sale | $663,990 | +45.9% | $352 / Sq Ft |
| 03/20/2014 03/20/14 | Sold | $455,000 | -2.2% | $277 / Sq Ft |
| 02/10/2014 02/10/14 | Pending | -- | -- | -- |
| 01/29/2014 01/29/14 | Price Changed | $465,000 | -2.1% | $283 / Sq Ft |
| 01/01/2014 01/01/14 | For Sale | $475,000 | -- | $289 / Sq Ft |
Tax History
| Year | Tax Paid | Tax Assessment Tax Assessment Total Assessment is a certain percentage of the fair market value that is determined by local assessors to be the total taxable value of land and additions on the property. | Land | Improvement |
|---|---|---|---|---|
| 2024 | $6,599 | $569,610 | $170,000 | $399,610 |
| 2023 | $6,405 | $567,570 | $170,000 | $397,570 |
| 2022 | $5,930 | $518,610 | $165,000 | $353,610 |
| 2021 | $5,922 | $504,650 | $160,000 | $344,650 |
| 2020 | $5,433 | $459,100 | $140,000 | $319,100 |
| 2019 | $5,265 | $444,840 | $135,000 | $309,840 |
| 2018 | $4,849 | $421,690 | $125,000 | $296,690 |
| 2017 | $4,896 | $421,690 | $125,000 | $296,690 |
| 2016 | $4,725 | $407,880 | $120,000 | $287,880 |
| 2015 | $4,742 | $424,880 | $125,000 | $299,880 |
| 2014 | $4,395 | $394,690 | $110,000 | $284,690 |
Mortgage History
| Date | Status | Loan Amount | Loan Type |
|---|---|---|---|
| Open | $382,812 | New Conventional | |
| Closed | $382,812 | New Conventional | |
| Previous Owner | $464,782 | VA | |
| Previous Owner | $162,400 | No Value Available | |
| Previous Owner | $153,200 | No Value Available |
Deed History
| Date | Type | Sale Price | Title Company |
|---|---|---|---|
| Deed | $671,600 | Commonwealth Land Title | |
| Deed | $671,600 | Commonwealth Land Title | |
| Warranty Deed | $455,000 | -- | |
| Deed | $203,000 | -- | |
| Deed | $191,500 | -- |
Similar Homes in Springfield, VA
Source: Bright MLS
MLS Number: VAFX2220560
APN: 0901-18-0192
- 7537 Westmore Dr
- 7523 Westmore Dr
- 6556 Antrican Dr
- 6524 Robin Rd
- 6623 Burlington Place
- 6224 Kentland St
- 6212 Middlesex Ave
- 7606 Lauralin Place
- 7302 Oriole Ave
- 6213 Kentland St
- 7203 Tanager St
- 6522 Spring Rd
- 6334 Alberta St
- 7319 Bath St
- 7204 Dormont St
- 7507 Hooes Rd
- 7043 Calamo St
- 6312 Gormley Place
- 6840 Clowser Ct
- 7434 Dickenson St
