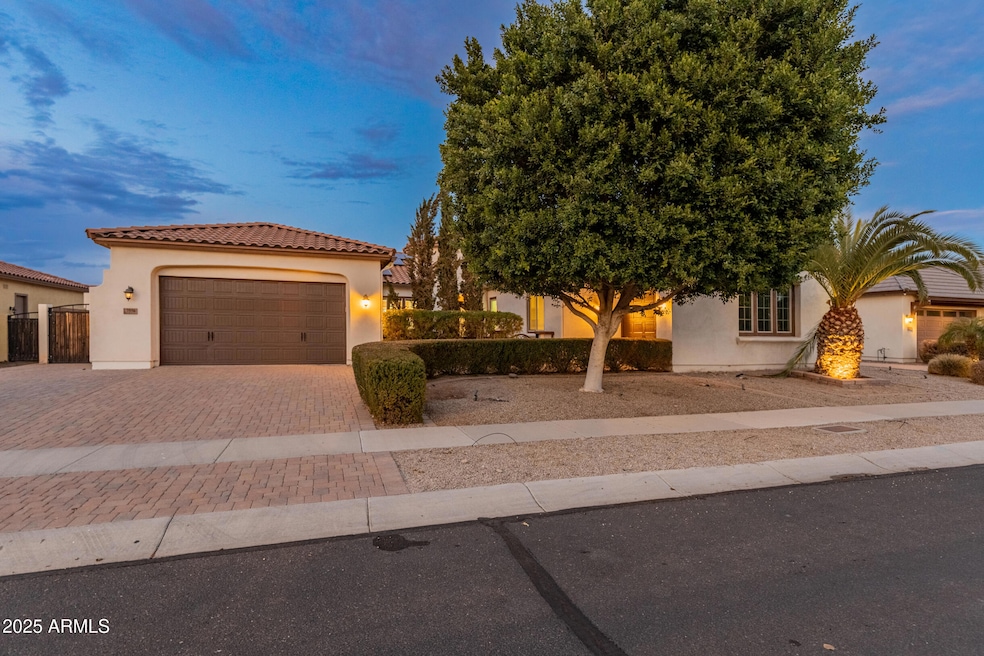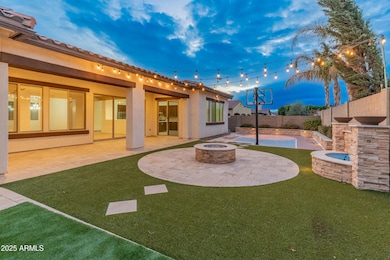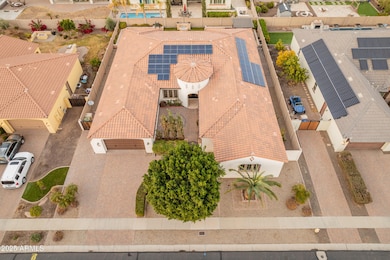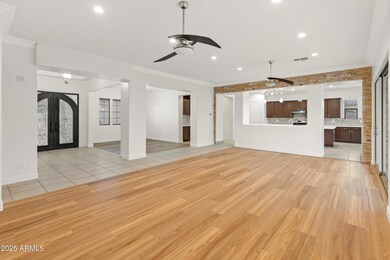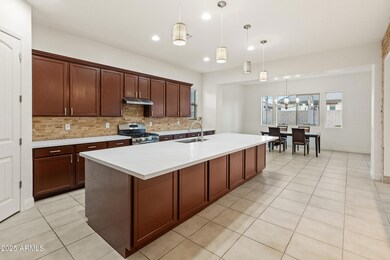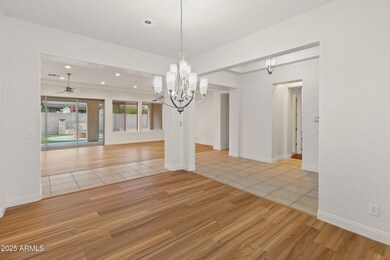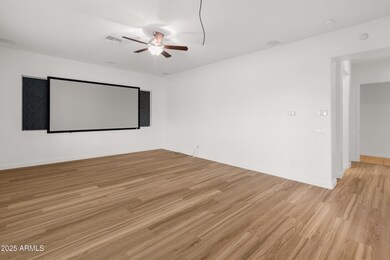
7556 W Crystal Rd Glendale, AZ 85308
Arrowhead NeighborhoodEstimated payment $7,525/month
Highlights
- Above Ground Spa
- RV Gated
- Wood Flooring
- Sierra Verde Elementary School Rated A
- Solar Power System
- Private Yard
About This Home
Beautiful estate home located in Glendale's intimate community known as the Reserve at Eagle Heights Unique single level floor plan is over 4,000 square feet with four bedrooms, each with their own private en suite bath and walk-in closets. Great room design includes a formal dining room and an amazing bonus room. The gourmet kitchen is beautiful with classic dark designer wood cabinetry, stainless appliances and a large island with seating. Cozy breakfast nook serves as the perfect weeknight gathering place. Storage is no problem - There are two walk-in pantries plus a butler's pantry just off the formal dining room. The bonus room is perfect for an additional living space with access to the secondary bedrooms. Well-appointed master retreat has a private door to the backyard, beautiful spa-like bathroom with a tile enclosed garden tub, separate shower and split his and her vanities. Multi-sliding glass doors open from the great room to the large covered patio. Situated on an 11,435 square foot lot there is a 50+ foot side yard, double RV gate, sports court, fire pit, water feature and gazebo! Great courtyard entrance with custom front doors. The Reserve at Eagle Heights is surrounded by two private lakes, biking and hiking trails and community parks. Close to shopping, entertainment and easy freeway access. This home is a real find.
Open House Schedule
-
Sunday, April 13, 202512:00 to 3:00 pm4/13/2025 12:00:00 PM +00:004/13/2025 3:00:00 PM +00:00Add to Calendar
Home Details
Home Type
- Single Family
Est. Annual Taxes
- $6,725
Year Built
- Built in 2013
Lot Details
- 0.26 Acre Lot
- Desert faces the front and back of the property
- Block Wall Fence
- Artificial Turf
- Front and Back Yard Sprinklers
- Private Yard
HOA Fees
- $155 Monthly HOA Fees
Parking
- 3 Car Garage
- Electric Vehicle Home Charger
- RV Gated
Home Design
- Wood Frame Construction
- Tile Roof
- Stucco
Interior Spaces
- 4,042 Sq Ft Home
- 1-Story Property
- Ceiling height of 9 feet or more
- Ceiling Fan
- Fireplace
- Double Pane Windows
- Smart Home
Kitchen
- Eat-In Kitchen
- Breakfast Bar
- Kitchen Island
Flooring
- Wood
- Tile
- Vinyl
Bedrooms and Bathrooms
- 4 Bedrooms
- Primary Bathroom is a Full Bathroom
- 4.5 Bathrooms
- Dual Vanity Sinks in Primary Bathroom
- Bathtub With Separate Shower Stall
Outdoor Features
- Above Ground Spa
- Fire Pit
Schools
- Sierra Verde Steam Academy Elementary And Middle School
- Mountain Ridge High School
Utilities
- Cooling Available
- Heating System Uses Natural Gas
- Water Softener
- High Speed Internet
Additional Features
- No Interior Steps
- Solar Power System
Listing and Financial Details
- Tax Lot 26
- Assessor Parcel Number 200-19-299
Community Details
Overview
- Association fees include ground maintenance
- Aam Llc Association, Phone Number (602) 957-9191
- Built by K Hovanian
- Reserve At Eagle Heights Subdivision
Recreation
- Sport Court
- Community Playground
- Bike Trail
Map
Home Values in the Area
Average Home Value in this Area
Tax History
| Year | Tax Paid | Tax Assessment Tax Assessment Total Assessment is a certain percentage of the fair market value that is determined by local assessors to be the total taxable value of land and additions on the property. | Land | Improvement |
|---|---|---|---|---|
| 2025 | $6,725 | $70,302 | -- | -- |
| 2024 | $6,063 | $66,954 | -- | -- |
| 2023 | $6,063 | $77,430 | $15,480 | $61,950 |
| 2022 | $5,900 | $62,710 | $12,540 | $50,170 |
| 2021 | $6,121 | $59,930 | $11,980 | $47,950 |
| 2020 | $6,047 | $57,250 | $11,450 | $45,800 |
| 2019 | $5,889 | $52,460 | $10,490 | $41,970 |
| 2018 | $5,784 | $51,670 | $10,330 | $41,340 |
| 2017 | $5,617 | $47,910 | $9,580 | $38,330 |
| 2016 | $5,343 | $48,620 | $9,720 | $38,900 |
| 2015 | $4,935 | $44,210 | $8,840 | $35,370 |
Property History
| Date | Event | Price | Change | Sq Ft Price |
|---|---|---|---|---|
| 03/01/2025 03/01/25 | Price Changed | $1,245,000 | -0.4% | $308 / Sq Ft |
| 01/29/2025 01/29/25 | For Sale | $1,250,000 | 0.0% | $309 / Sq Ft |
| 08/04/2023 08/04/23 | Rented | $4,350 | 0.0% | -- |
| 07/20/2023 07/20/23 | Price Changed | $4,350 | -3.3% | $1 / Sq Ft |
| 07/01/2023 07/01/23 | For Rent | $4,500 | 0.0% | -- |
| 06/14/2023 06/14/23 | Under Contract | -- | -- | -- |
| 05/13/2023 05/13/23 | For Rent | $4,500 | 0.0% | -- |
| 03/27/2015 03/27/15 | Sold | $489,000 | -2.0% | $121 / Sq Ft |
| 02/01/2015 02/01/15 | Pending | -- | -- | -- |
| 12/08/2014 12/08/14 | For Sale | $499,000 | +2.0% | $123 / Sq Ft |
| 12/08/2014 12/08/14 | Off Market | $489,000 | -- | -- |
| 11/20/2014 11/20/14 | Price Changed | $499,000 | -5.7% | $123 / Sq Ft |
| 09/26/2014 09/26/14 | For Sale | $529,000 | -- | $131 / Sq Ft |
Deed History
| Date | Type | Sale Price | Title Company |
|---|---|---|---|
| Interfamily Deed Transfer | -- | Greystone Title Agency Llc | |
| Interfamily Deed Transfer | -- | Accommodation | |
| Interfamily Deed Transfer | -- | Driggs Title Agency Inc | |
| Interfamily Deed Transfer | -- | None Available | |
| Warranty Deed | $489,000 | Fidelity Natl Title Agency | |
| Interfamily Deed Transfer | -- | Fidelity Natl Title Agency | |
| Special Warranty Deed | $486,076 | New Land Title Agency Llc | |
| Cash Sale Deed | $2,645,000 | New Land Title Agency Llc |
Mortgage History
| Date | Status | Loan Amount | Loan Type |
|---|---|---|---|
| Open | $344,000 | New Conventional | |
| Closed | $436,000 | New Conventional | |
| Closed | $48,851 | Purchase Money Mortgage | |
| Closed | $391,200 | New Conventional | |
| Previous Owner | $366,500 | New Conventional | |
| Previous Owner | $364,550 | New Conventional | |
| Previous Owner | $4,116,500 | Unknown |
Similar Homes in the area
Source: Arizona Regional Multiple Listing Service (ARMLS)
MLS Number: 6812373
APN: 200-19-299
- 7589 W Firebird Dr
- 7576 W Quail Ave
- 21054 N 74th Ln
- 20802 N 74th Ln
- 7469 W Monona Dr
- 7773 W Lone Cactus Dr
- 7170 W Crystal Rd
- 7216 W Irma Ln
- 7167 W Trails Dr
- 21527 N 78th Ln
- 7365 W Via Del Sol Dr
- 21995 N 76th Ln
- 7895 W Melinda Ln
- 7908 W Harmony Ln
- 20997 N 79th Ave
- 8010 W Adam Ave
- 7275 W Tina Ln
- 7162 W Lone Cactus Dr
- 7908 W Rose Garden Ln
- 7452 W Los Gatos Dr
