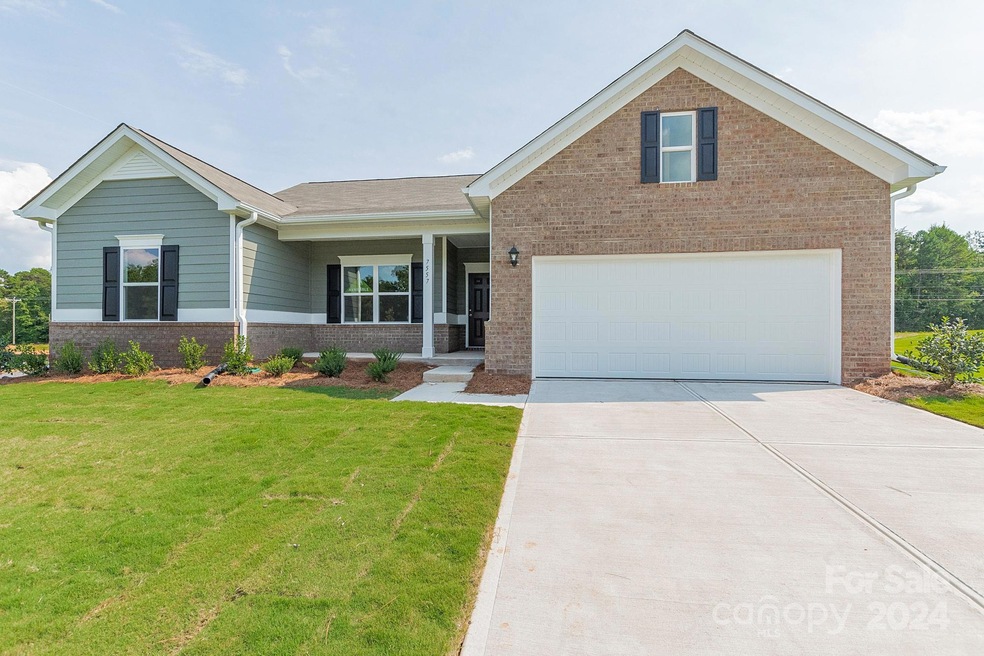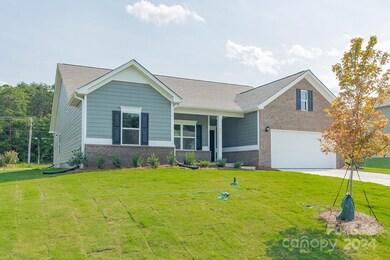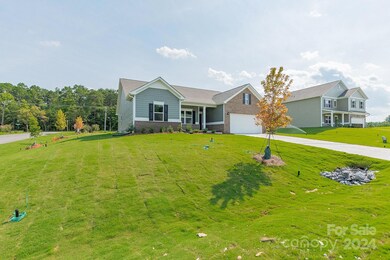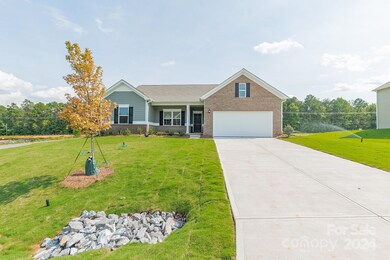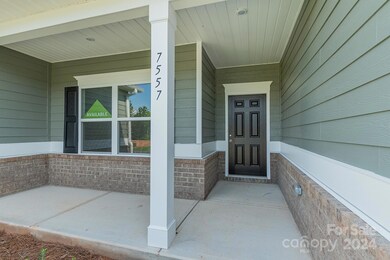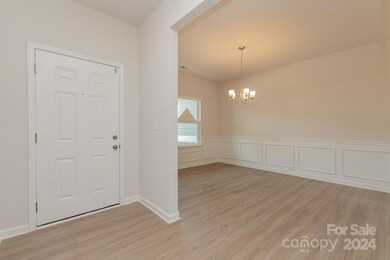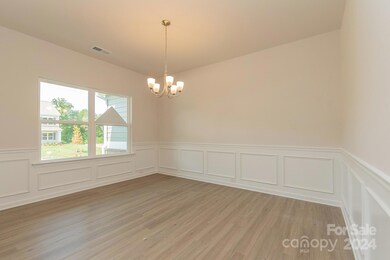
7557 Bridle Ct Sherrills Ford, NC 28673
Lake Norman of Catawba NeighborhoodHighlights
- Under Construction
- Open Floorplan
- Rear Porch
- Sherrills Ford Elementary School Rated A-
- Corner Lot
- 2 Car Attached Garage
About This Home
As of November 2024The Lancaster plan in Saddlebrook, our most sought-after one-story design, located in the picturesque community of Sherrills Ford. Imagine living in a peaceful, nature-filled retreat, where your home is more than just a place to live - it's a sanctuary. This home is on a corner lot, 2015 sq. ft. and set on almost 3/4 acre, offering you a serene escape from the hustle and bustle of everyday life. The open-concept kitchen and family room create a warm, inviting atmosphere, ideal for hosing family gatherings - features large kitchen island, separate dining room and sunlit breakfast area. The private owner's suite w/ generous walk-in closet and ensuite bathroom with large shower. Two additional bedrooms are tucked away in a separate wing, ensuring peace and privacy for everyone. The outdoor space is just as enchanting. Step onto the covered patio, where you can unwind at the end of the day and take in the natural surroundings.
Last Agent to Sell the Property
Keller Williams Ballantyne Area Brokerage Email: gmwoods@smithdouglas.com License #334672

Co-Listed By
SDH Charlotte LLC Brokerage Email: gmwoods@smithdouglas.com License #159213
Home Details
Home Type
- Single Family
Year Built
- Built in 2024 | Under Construction
Lot Details
- Corner Lot
- Cleared Lot
- Property is zoned R-20
HOA Fees
- $94 Monthly HOA Fees
Parking
- 2 Car Attached Garage
Home Design
- Brick Exterior Construction
- Slab Foundation
Interior Spaces
- 2,015 Sq Ft Home
- 1-Story Property
- Open Floorplan
- Pull Down Stairs to Attic
- Electric Dryer Hookup
Kitchen
- Electric Range
- Microwave
- Dishwasher
- Disposal
Bedrooms and Bathrooms
- 3 Main Level Bedrooms
- Walk-In Closet
Outdoor Features
- Rear Porch
Schools
- Sherrills Ford Elementary School
- Mill Creek Middle School
- Bandys High School
Utilities
- Central Air
- Septic Tank
- Cable TV Available
Community Details
- Cams Management Association, Phone Number (704) 731-5560
- Built by Smith Douglas Homes
- Saddlebrook Subdivision, Lancaster A Floorplan
- Mandatory home owners association
Listing and Financial Details
- Assessor Parcel Number 460904
Map
Home Values in the Area
Average Home Value in this Area
Property History
| Date | Event | Price | Change | Sq Ft Price |
|---|---|---|---|---|
| 11/07/2024 11/07/24 | Sold | $383,395 | -0.4% | $190 / Sq Ft |
| 10/16/2024 10/16/24 | Pending | -- | -- | -- |
| 10/02/2024 10/02/24 | Price Changed | $384,895 | -1.2% | $191 / Sq Ft |
| 09/12/2024 09/12/24 | Price Changed | $389,395 | -1.3% | $193 / Sq Ft |
| 07/29/2024 07/29/24 | Price Changed | $394,395 | -1.3% | $196 / Sq Ft |
| 07/02/2024 07/02/24 | Price Changed | $399,395 | -0.1% | $198 / Sq Ft |
| 06/25/2024 06/25/24 | Price Changed | $399,895 | -2.4% | $198 / Sq Ft |
| 06/14/2024 06/14/24 | For Sale | $409,895 | -- | $203 / Sq Ft |
Similar Homes in Sherrills Ford, NC
Source: Canopy MLS (Canopy Realtor® Association)
MLS Number: 4151134
- 1770 Wardwell Dr Unit 338
- 2766 Sherrills Stream Dr
- 6854 Sherrills Ford Rd
- 000 Sherrills Ford Rd
- 0000 Sherrills Ford Rd
- 7770 Sherrills Ford Rd
- 7918 Ridgeview Dr
- 7669 Bainbridge Rd
- 7645 Bainbridge Rd
- 7925 Old Brook Rd
- 7921 Old Brook Rd
- 7673 Bainbridge Rd
- 7657 Bainbridge Rd
- 7711 Bainbridge Rd
- 9096 El Sworth Dr
- 8348 Acadia Pkwy
- 885 Exeter Dr
- 8336 Acadia Pkwy
- 8020 Plymouth Dr
- 8704 Sherrills Ford Rd
