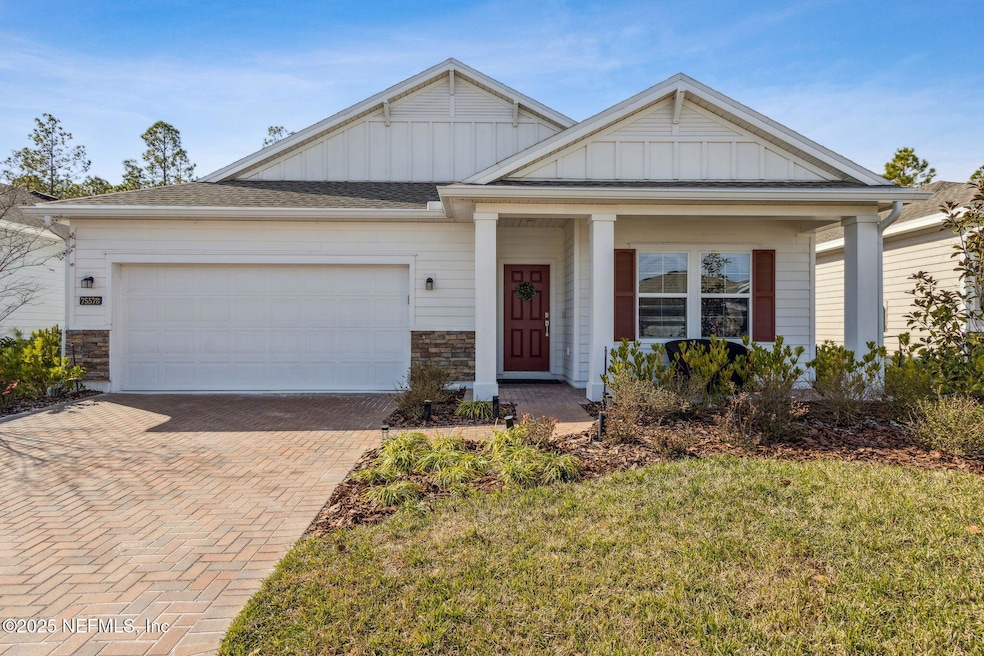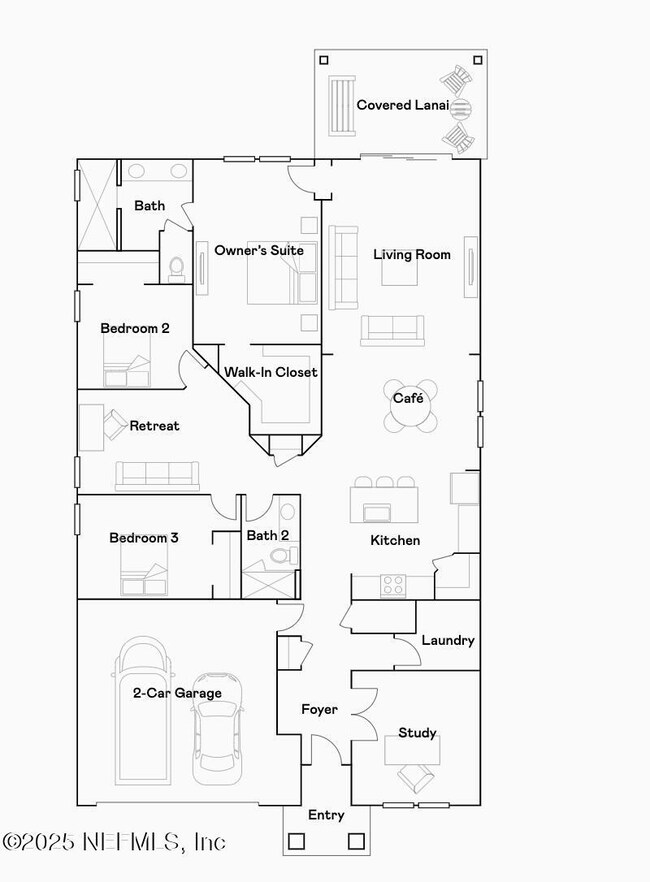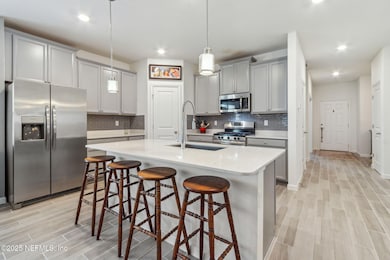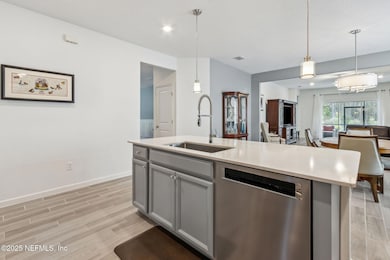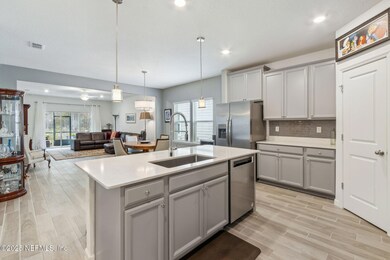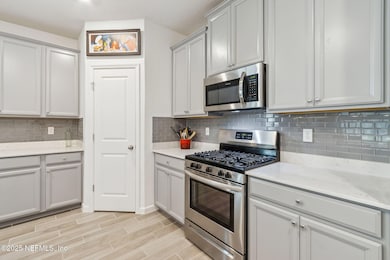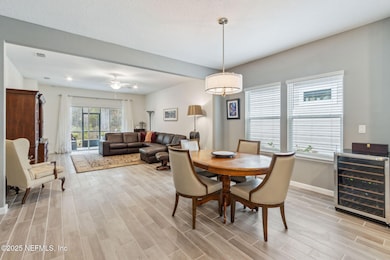
Estimated payment $3,058/month
Highlights
- Fitness Center
- Gated Community
- Open Floorplan
- Senior Community
- Views of Preserve
- Clubhouse
About This Home
Nestled in the Gated, 55+ community of Lakeview at Tributary, this stunning 3-bedroom, 2-bathroom home with an office AND a flex space offers modern elegance and comfortable living. Spanning 2,126 sq ft, the open floor plan centers around a beautifully designed kitchen, featuring quartz countertops, a chic tile backsplash, a walk-in pantry, and sleek stainless steel appliances—perfect for cooking enthusiasts and entertainers alike. The dedicated office/study provides a quiet retreat for remote work or creative pursuits, while the versatile flex space offers endless possibilities. Step outside to the screened-in porch, where you can relax and take in the serene wooded views. Conveniently located just a short stroll from a variety of community amenities, including pools, a dog park, playground, pickleball, and tennis courts, this home is perfect for those seeking an active lifestyle. Plus, with Lakeview's private amenities scheduled for completion early 2025. Upgrades include tile flooring in flex space, added kitchen backsplash, upgraded dishwasher, Water softener, Gutters, custom closet in primary suite, installed blinds throughout, upgraded light fixtures, upgraded bathroom faucets, upgraded light fixtures in kitchen & dining area and ceiling fans.
Home Details
Home Type
- Single Family
Est. Annual Taxes
- $6,612
Year Built
- Built in 2022
HOA Fees
- $135 Monthly HOA Fees
Parking
- 2 Car Attached Garage
Property Views
- Views of Preserve
- Views of Trees
Home Design
- Traditional Architecture
- Shingle Roof
Interior Spaces
- 2,126 Sq Ft Home
- 1-Story Property
- Open Floorplan
- Ceiling Fan
- Screened Porch
- Fire and Smoke Detector
Kitchen
- Breakfast Bar
- Gas Range
- Microwave
- Dishwasher
- Kitchen Island
- Disposal
Flooring
- Carpet
- Tile
Bedrooms and Bathrooms
- 3 Bedrooms
- Walk-In Closet
- 2 Full Bathrooms
- Shower Only
Laundry
- Dryer
- Front Loading Washer
Utilities
- Central Heating and Cooling System
- Tankless Water Heater
- Water Softener is Owned
Additional Features
- Patio
- 6,098 Sq Ft Lot
Listing and Financial Details
- Assessor Parcel Number 102N26201003460000
Community Details
Overview
- Senior Community
- Tributary Subdivision
Recreation
- Tennis Courts
- Pickleball Courts
- Community Playground
- Fitness Center
- Dog Park
Additional Features
- Clubhouse
- Gated Community
Map
Home Values in the Area
Average Home Value in this Area
Tax History
| Year | Tax Paid | Tax Assessment Tax Assessment Total Assessment is a certain percentage of the fair market value that is determined by local assessors to be the total taxable value of land and additions on the property. | Land | Improvement |
|---|---|---|---|---|
| 2024 | $6,556 | $323,890 | -- | -- |
| 2023 | $6,556 | $314,456 | $65,000 | $249,456 |
| 2022 | -- | $65,000 | $65,000 | -- |
Property History
| Date | Event | Price | Change | Sq Ft Price |
|---|---|---|---|---|
| 01/31/2025 01/31/25 | For Sale | $425,000 | -- | $200 / Sq Ft |
Deed History
| Date | Type | Sale Price | Title Company |
|---|---|---|---|
| Special Warranty Deed | $371,400 | Lennar Title, Inc |
Mortgage History
| Date | Status | Loan Amount | Loan Type |
|---|---|---|---|
| Open | $100,000 | New Conventional |
Similar Homes in Yulee, FL
Source: realMLS (Northeast Florida Multiple Listing Service)
MLS Number: 2065368
APN: 10-2N-26-2010-0346-0000
- 75599 Pondside Ln
- 75586 Pondside Ln
- 75578 Pondside Ln
- 75642 Pondside Ln
- 75212 Weathersford Place
- 75044 Pondside Ln
- 75768 Lily Pond Ct
- 75776 Lily Pond Ct
- 75768 Lily Pond Ct
- 75768 Lily Pond Ct
- 75776 Lily Pond Ct
- 75776 Lily Pond Ct
- 75776 Lily Pond Ct
- 75776 Lily Pond Ct
- 75768 Lily Pond Ct
- 75768 Lily Pond Ct
- 75776 Lily Pond Ct
- 75768 Lily Pond Ct
- 75484 Banyan Way
- 75476 Banyan Way
