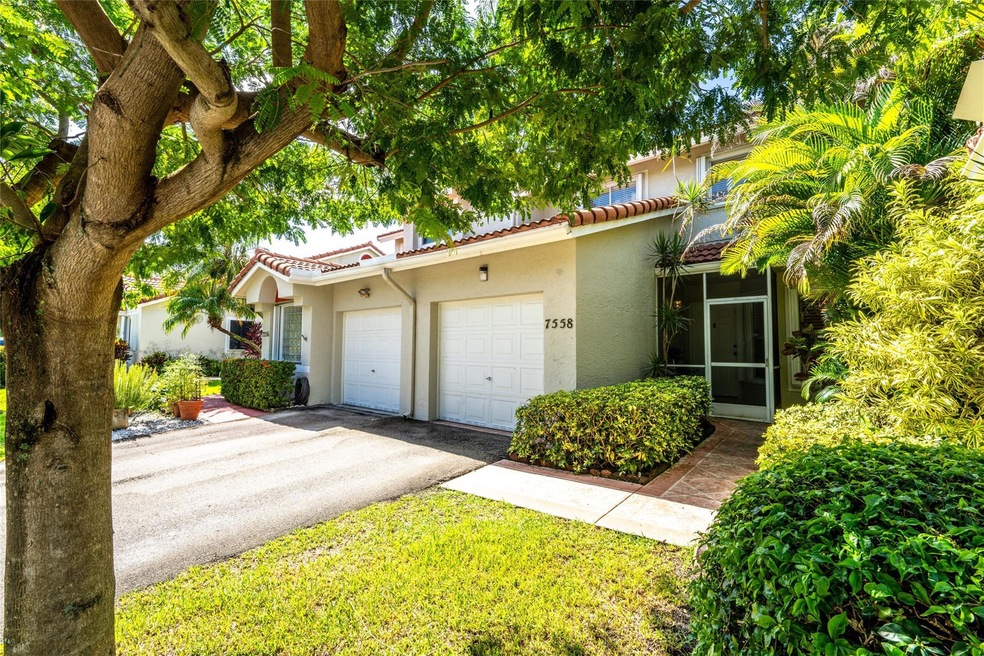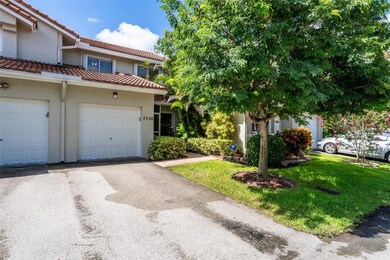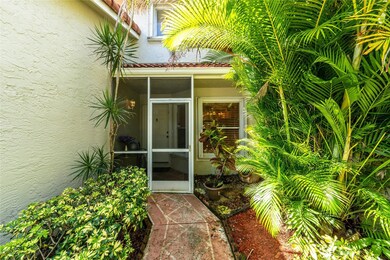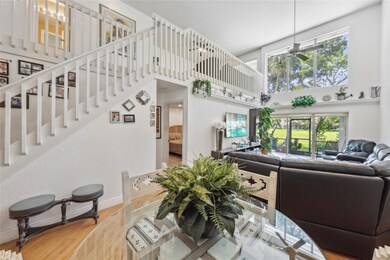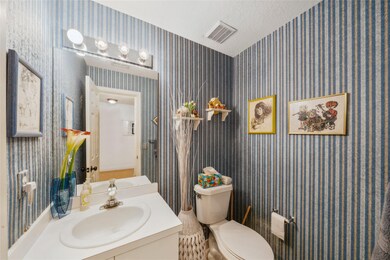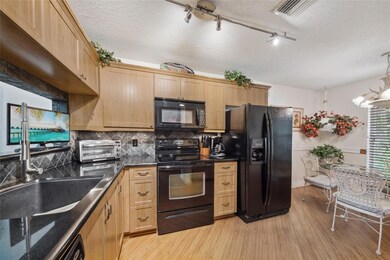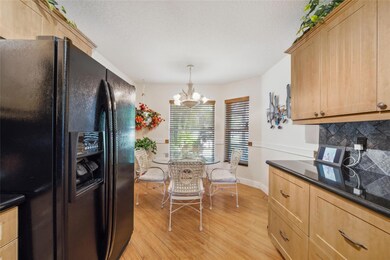
7558 Pinewalk Dr S Unit 122 Margate, FL 33063
Holiday Springs NeighborhoodHighlights
- Fitness Center
- Gated Community
- Deck
- Heated Pool
- Clubhouse
- Vaulted Ceiling
About This Home
As of December 2024Look at that price! Hurry to this spacious 4br/2.5ba townhome in sought-after Fairway Views! Boasting 3 oversized bedrooms, plus huge loft (w/ walk-in closet) that easily converts to 4th BR-this unit feels like a single family home. The nearly 1800 sq ft. features split bedroom plan w/ master bedroom downstairs; large kitchen w/ breakfast nook, formal dining, expansive family room, secondary master-sized bedroom upstairs, interior laundry; under-stair storage; soaring ceilings, screen-enclosed patio, single-car garage & so much more! Upgrades include updated kitchen with granite counters & tiled backsplash; laminate floors in living areas & wood-look vinyl in bedrooms; newer washer/dryer; accordion hurricane shutters & tiled patio! Community offers clubhouse, pool & gym! This won't last!
Townhouse Details
Home Type
- Townhome
Est. Annual Taxes
- $2,672
Year Built
- Built in 1993
Lot Details
- Northwest Facing Home
HOA Fees
- $405 Monthly HOA Fees
Parking
- 1 Car Attached Garage
- Garage Door Opener
- Guest Parking
- Deeded Parking
Interior Spaces
- 1,786 Sq Ft Home
- 2-Story Property
- Vaulted Ceiling
- Ceiling Fan
- Single Hung Metal Windows
- Sliding Windows
- Entrance Foyer
- Combination Dining and Living Room
- Loft
- Screened Porch
- Garden Views
- Pull Down Stairs to Attic
- Home Security System
- Washer and Dryer
Kitchen
- Breakfast Area or Nook
- Self-Cleaning Oven
- Microwave
- Dishwasher
- Disposal
Flooring
- Laminate
- Vinyl
Bedrooms and Bathrooms
- 4 Bedrooms | 1 Main Level Bedroom
- Split Bedroom Floorplan
- Walk-In Closet
- Dual Sinks
Outdoor Features
- Heated Pool
- Deck
- Open Patio
Schools
- Margate Elementary School
- Margate Middle School
- Coral Springs High School
Utilities
- Central Heating and Cooling System
- Electric Water Heater
- Cable TV Available
Listing and Financial Details
- Assessor Parcel Number 484123071220
Community Details
Overview
- Association fees include management, common areas, insurance, legal/accounting, ground maintenance, maintenance structure, parking, pool(s), recreation facilities, reserve fund, roof
- Fairway Views Subdivision
Amenities
- Clubhouse
Recreation
- Fitness Center
- Community Pool
Pet Policy
- Pets Allowed
- Pet Size Limit
Security
- Gated Community
- Hurricane or Storm Shutters
Map
Home Values in the Area
Average Home Value in this Area
Property History
| Date | Event | Price | Change | Sq Ft Price |
|---|---|---|---|---|
| 12/30/2024 12/30/24 | Sold | $415,000 | -2.4% | $232 / Sq Ft |
| 12/20/2024 12/20/24 | Pending | -- | -- | -- |
| 09/30/2024 09/30/24 | Price Changed | $425,000 | -5.6% | $238 / Sq Ft |
| 08/19/2024 08/19/24 | Price Changed | $450,000 | -5.3% | $252 / Sq Ft |
| 07/22/2024 07/22/24 | For Sale | $475,000 | -- | $266 / Sq Ft |
Tax History
| Year | Tax Paid | Tax Assessment Tax Assessment Total Assessment is a certain percentage of the fair market value that is determined by local assessors to be the total taxable value of land and additions on the property. | Land | Improvement |
|---|---|---|---|---|
| 2025 | $2,737 | $371,240 | $32,020 | $339,220 |
| 2024 | $2,672 | $154,670 | -- | -- |
| 2023 | $2,672 | $150,170 | $0 | $0 |
| 2022 | $2,539 | $145,800 | $0 | $0 |
| 2021 | $2,465 | $141,560 | $0 | $0 |
| 2020 | $2,420 | $139,610 | $0 | $0 |
| 2019 | $2,372 | $136,480 | $0 | $0 |
| 2018 | $2,225 | $133,940 | $0 | $0 |
| 2017 | $2,197 | $131,190 | $0 | $0 |
| 2016 | $2,111 | $128,500 | $0 | $0 |
| 2015 | $2,163 | $127,610 | $0 | $0 |
| 2014 | $2,171 | $126,600 | $0 | $0 |
| 2013 | -- | $124,730 | $32,000 | $92,730 |
Mortgage History
| Date | Status | Loan Amount | Loan Type |
|---|---|---|---|
| Open | $415,000 | VA | |
| Closed | $415,000 | VA | |
| Previous Owner | $500,000 | Commercial | |
| Previous Owner | $50,000 | Credit Line Revolving | |
| Previous Owner | $124,800 | Unknown | |
| Previous Owner | $50,000 | New Conventional | |
| Previous Owner | $89,400 | No Value Available |
Deed History
| Date | Type | Sale Price | Title Company |
|---|---|---|---|
| Warranty Deed | $415,000 | Independence Title | |
| Warranty Deed | $415,000 | Independence Title | |
| Warranty Deed | $87,000 | -- | |
| Warranty Deed | $118,400 | -- |
Similar Homes in the area
Source: BeachesMLS (Greater Fort Lauderdale)
MLS Number: F10452255
APN: 48-41-23-07-1220
- 7608 Pinewalk Dr S Unit 127
- 7602 Pinewalk Dr S Unit 154
- 7532 Pinewalk Dr S Unit 109
- 7728 Highlands Cir
- 7506 Pinewalk Dr S Unit 1022
- 7741 Highlands Cir
- 7490 Pinewalk Dr S Unit 9420
- 7671 NW 23rd St
- 7547 NW 25th St
- 7434 Pinewalk Dr S Unit 15-3
- 7404 Pinewalk Dr S Unit 225
- 7645 NW 22nd St
- 2620 NW 79th Ave
- 7362 Pinewalk Dr S Unit 5011
- 7625 NW 22nd St
- 7456 NW 25th St
- 7374 Pinewalk Dr S Unit 44-1
- 7700 NW 29th St
- 3050 Holiday Springs Blvd Unit 111
- 3050 Holiday Springs Blvd Unit 112
