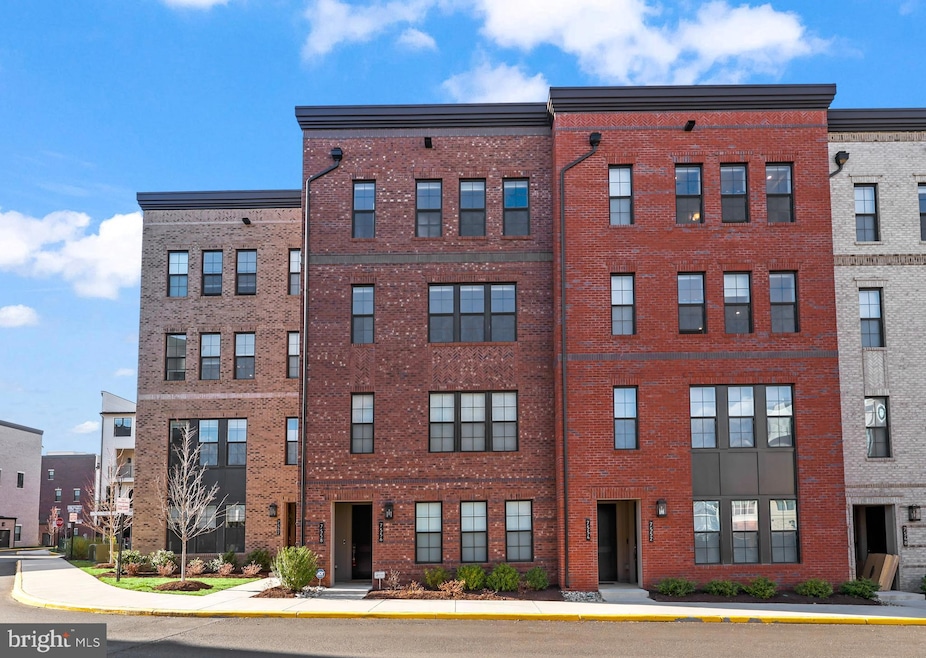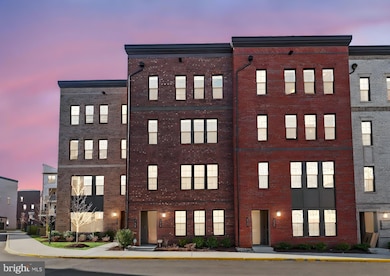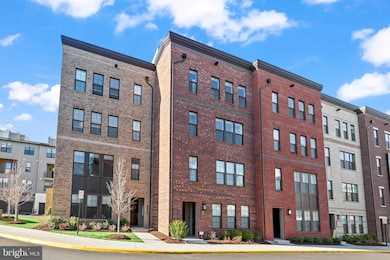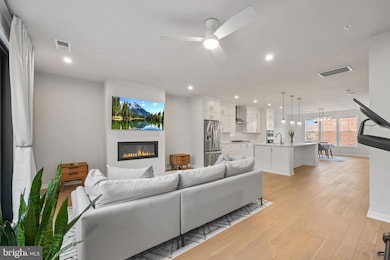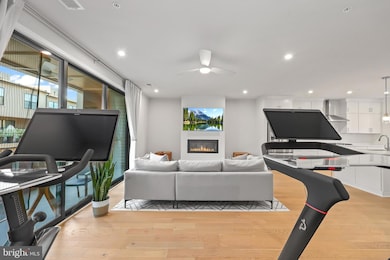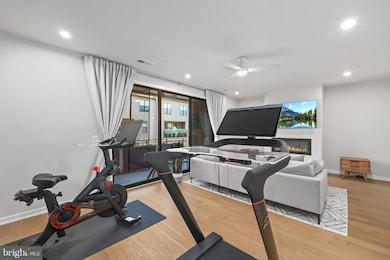
7558 Sawyer Farm Way Unit 1404 McLean, VA 22102
Tysons Corner NeighborhoodEstimated payment $8,391/month
Highlights
- City View
- Open Floorplan
- Wood Flooring
- Longfellow Middle School Rated A
- Contemporary Architecture
- 1 Car Attached Garage
About This Home
Location, Convenience, Turn Key, and an Amazing View! Your new home awaits you at Union Park at McLean. This four-story townhome has everything you want and more!
Saunter up to the second level to the spacious open layout where your culinary haven is set in between the living/family room and the dining area; a perfect atmosphere for entertaining and hosting family and friends. Your haute cuisine kitchen showcases a large walk-in pantry, upgraded white cabinetry, quartz countertops and backsplash, an expansive island, stainless steel Whirlpool French door refrigerator, microwave, wall oven, vent hood, and a new Bosch stainless steel dishwasher. Elegant wood flooring extends throughout the main level, staircase, and upper hallway, adding warmth and sophistication.
The third level is where you’ll find your luxurious primary suite with a large walk-in closet and a spa-like en-suite bath complete with a glass-enclosed shower with seating, dual-sink vanity, private water closet, and an electric towel warmer. The two secondary bedrooms share a well-appointed full hall bath with a dual-sink vanity and combination tub/shower set up. For added convenience, the laundry room is also located in this level and has your front-loading washer and dryer with an attached wood tabletop and provides additional storage.
The last but not the least fourth level offers an incredible rooftop view, making it the perfect spot to enjoy cocktails, summer nights, watch fireworks, or simply stargaze!
This home is packed with premium upgrades, including Toto bidets with remotes in all three bathrooms and five ceiling fans with remotes. Additional enhancements include a new quiet garage door system, ADT security panels and monitoring, and Ring camera doorbell (inside and outside the garage, and on the rooftop). Military grade Haven lockdown door locks have been installed on the front, garage, and rooftop entry doors for added peace of mind. The garage floor features a durable epoxy finish, and electric outlets have been installed in all four large closets for extra convenience. Custom window treatments, including curtains, shades, and blackout shades, complete the home's refined aesthetic.
The sellers are also including various furniture pieces at no additional cost. Please refer to the list of conveyances for details.
Listing Agent
Diane Freeman
Redfin Corporation

Townhouse Details
Home Type
- Townhome
Est. Annual Taxes
- $13,531
Year Built
- Built in 2022
HOA Fees
Parking
- 1 Car Attached Garage
- 1 Driveway Space
- Rear-Facing Garage
- Garage Door Opener
Home Design
- Contemporary Architecture
- Spray Foam Insulation
- Blown-In Insulation
- Batts Insulation
- Brick Front
Interior Spaces
- 2,764 Sq Ft Home
- Property has 3 Levels
- Open Floorplan
- Ceiling Fan
- Recessed Lighting
- Window Treatments
- City Views
- Alarm System
Kitchen
- Eat-In Kitchen
- Built-In Oven
- Cooktop
- Built-In Microwave
- Dishwasher
- Kitchen Island
- Disposal
Flooring
- Wood
- Carpet
Bedrooms and Bathrooms
- 3 Bedrooms
- En-Suite Bathroom
- Walk-In Closet
Laundry
- Dryer
- Washer
Outdoor Features
- Exterior Lighting
Schools
- Westgate Elementary School
- Longfellow Middle School
- Mclean High School
Utilities
- Forced Air Heating and Cooling System
- Natural Gas Water Heater
Listing and Financial Details
- Assessor Parcel Number 0303 48 1404
Community Details
Overview
- Association fees include common area maintenance, reserve funds, snow removal, trash
- Union Park Homeowners Association
- Union Park At Mclean Subdivision
Amenities
- Common Area
Pet Policy
- Pets Allowed
Map
Home Values in the Area
Average Home Value in this Area
Tax History
| Year | Tax Paid | Tax Assessment Tax Assessment Total Assessment is a certain percentage of the fair market value that is determined by local assessors to be the total taxable value of land and additions on the property. | Land | Improvement |
|---|---|---|---|---|
| 2024 | $12,420 | $1,027,710 | $206,000 | $821,710 |
| 2023 | $11,455 | $972,040 | $194,000 | $778,040 |
| 2022 | $4,108 | $625,090 | $0 | $625,090 |
Property History
| Date | Event | Price | Change | Sq Ft Price |
|---|---|---|---|---|
| 04/16/2025 04/16/25 | Price Changed | $1,250,000 | -3.8% | $452 / Sq Ft |
| 03/28/2025 03/28/25 | For Sale | $1,299,000 | -- | $470 / Sq Ft |
Similar Homes in McLean, VA
Source: Bright MLS
MLS Number: VAFX2228728
APN: 0303-48-1404
- 7554 Sawyer Farm Way
- 7558 Sawyer Farm Way Unit 1404
- 7551 Sawyer Farm Way Unit 1703
- 7362 Dartford Dr Unit 2601
- 7600 Tremayne Place Unit 107
- 1747 Gilson St
- 7640 Provincial Dr Unit 211
- 7404 Sportsman Dr
- 1733 Pimmit Dr
- 1830 Cherri Dr
- 7661 Provincial Dr Unit 209
- 7661 Provincial Dr Unit 113
- 1650 Colonial Hills Dr
- 1781 Chain Bridge Rd Unit 307
- 1646 Colonial Hills Dr
- 1761 Old Meadow Rd Unit 102
- 1914 Cherri Dr
- 1761 Old Meadow Ln Unit 316
- 7719 Spoleto Ln Unit 8
- 7518 Fisher Dr
