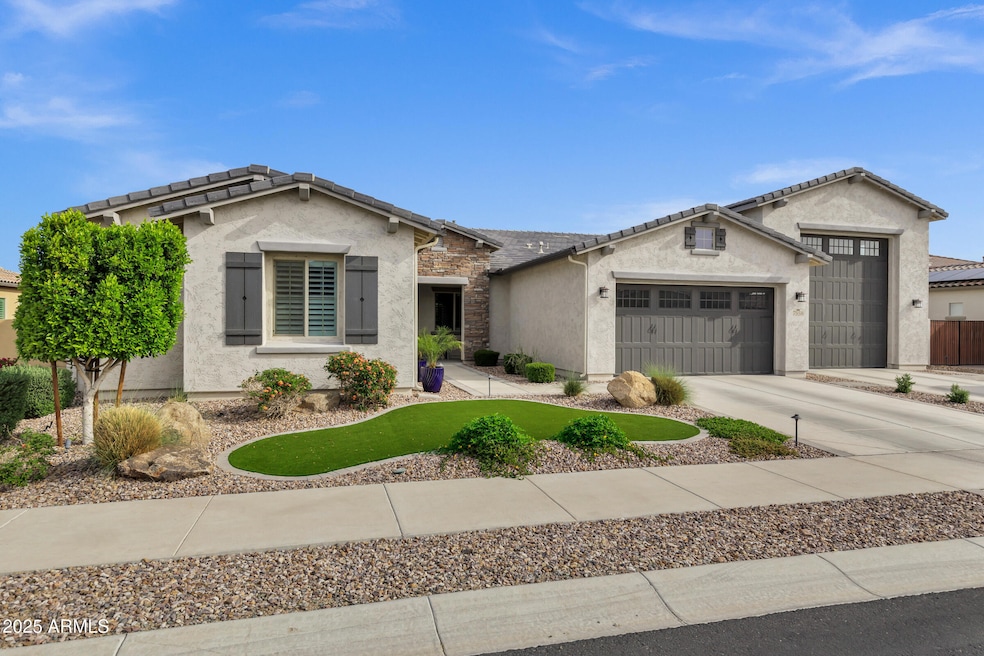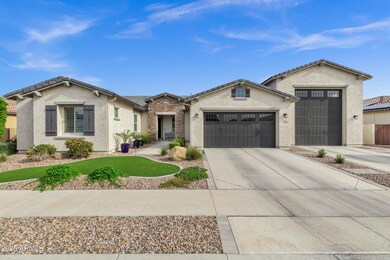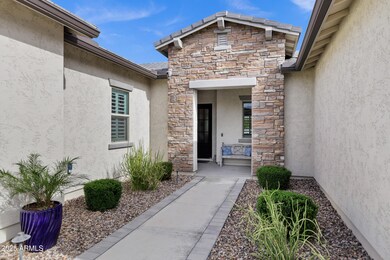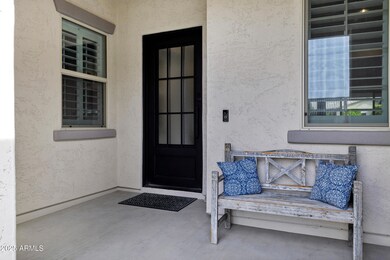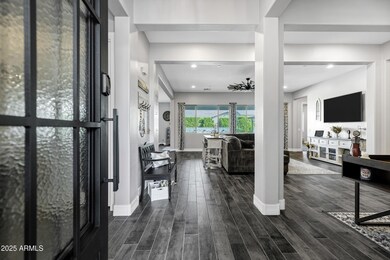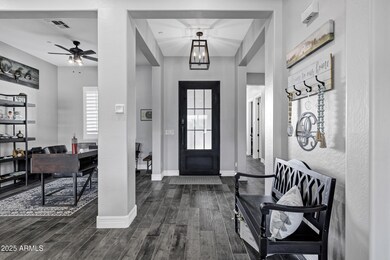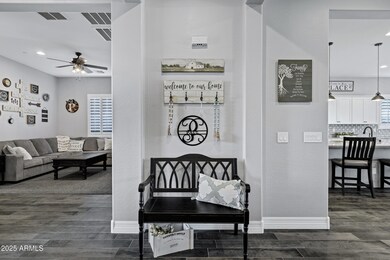
7558 W Adela Dr Peoria, AZ 85383
Willow NeighborhoodEstimated payment $7,148/month
Highlights
- Play Pool
- RV Garage
- Granite Countertops
- Sunrise Mountain High School Rated A-
- Santa Barbara Architecture
- Eat-In Kitchen
About This Home
Enjoy the privacy and solitude of this gated community in the heart of Peoria! Conveniently located near shopping, restaurants, and entertainment! This home was designed with intention, including various upgrades throughout! The heart of this home is the kitchen! Featuring upgraded GE Café Black Stainless Steel appliances, a gas cooktop, double ovens, 42'' cabinets with crown molding & granite. The oversized island is a focal point for gatherings. The large pantry provides extra storage!
The primary bedroom offers additional space, a highly desirable builder upgrade! This add-on includes a luxurious oversized walk-in closet. The primary bathroom features a frameless, walk-in shower with floor-to-ceiling tile & glass, double vanities, custom mirrors, and a large line closet. The home also features a bonus/playroom and an office/dining room.
As you head outside, you will find that this home was made to entertain! In addition to the interior upgrades, you will be in awe of the resort-style backyard complete with an attached 19' x 50' RV garage with a rear overhead 10' x16' roll-up garage door that accesses the backyard! Perfect for hosting parties, enjoying the Oversized pool w/ 6' Baha step, stacked stone wall w/copper spillways for a private oasis. Surrounded by travertine, pavers, and over 1,400 sf of turf! Don't forget the built-in BBQ and large pergola.
Bring your toys, host parties, or create a magnificent man cave. Both garages have finished epoxy flooring and tons of built-in cabinets!
Homes in this neighborhood rarely come on the market, hurry now while this gem is available.
Home Details
Home Type
- Single Family
Est. Annual Taxes
- $3,505
Year Built
- Built in 2020
Lot Details
- 0.29 Acre Lot
- Private Streets
- Block Wall Fence
- Artificial Turf
- Front and Back Yard Sprinklers
- Sprinklers on Timer
HOA Fees
- $216 Monthly HOA Fees
Parking
- 3 Open Parking Spaces
- 5 Car Garage
- Garage ceiling height seven feet or more
- Tandem Parking
- RV Garage
Home Design
- Santa Barbara Architecture
- Wood Frame Construction
- Cellulose Insulation
- Tile Roof
- Stone Exterior Construction
- Stucco
Interior Spaces
- 2,737 Sq Ft Home
- 1-Story Property
- Double Pane Windows
- Smart Home
Kitchen
- Eat-In Kitchen
- Gas Cooktop
- Built-In Microwave
- ENERGY STAR Qualified Appliances
- Kitchen Island
- Granite Countertops
Flooring
- Carpet
- Tile
Bedrooms and Bathrooms
- 3 Bedrooms
- 2.5 Bathrooms
- Dual Vanity Sinks in Primary Bathroom
Pool
- Play Pool
- Pool Pump
Schools
- Frontier Elementary School
- Sunrise Mountain High School
Utilities
- Cooling Available
- Heating System Uses Natural Gas
- Tankless Water Heater
- High Speed Internet
- Cable TV Available
Additional Features
- No Interior Steps
- ENERGY STAR Qualified Equipment
- Built-In Barbecue
Listing and Financial Details
- Tax Lot 77
- Assessor Parcel Number 200-07-840
Community Details
Overview
- Association fees include ground maintenance, street maintenance
- Lighthouse Managemen Association, Phone Number (623) 691-6500
- Built by Maracay (Tri Pointe)
- Riverwalk Subdivision, Tucker Floorplan
Recreation
- Bike Trail
Map
Home Values in the Area
Average Home Value in this Area
Tax History
| Year | Tax Paid | Tax Assessment Tax Assessment Total Assessment is a certain percentage of the fair market value that is determined by local assessors to be the total taxable value of land and additions on the property. | Land | Improvement |
|---|---|---|---|---|
| 2025 | $3,505 | $41,105 | -- | -- |
| 2024 | $3,360 | $39,147 | -- | -- |
| 2023 | $3,360 | $72,970 | $14,590 | $58,380 |
| 2022 | $3,316 | $52,610 | $10,520 | $42,090 |
| 2021 | $3,444 | $49,010 | $9,800 | $39,210 |
| 2020 | $243 | $3,270 | $3,270 | $0 |
| 2019 | $239 | $2,805 | $2,805 | $0 |
Property History
| Date | Event | Price | Change | Sq Ft Price |
|---|---|---|---|---|
| 03/28/2025 03/28/25 | For Sale | $1,192,000 | -- | $436 / Sq Ft |
Deed History
| Date | Type | Sale Price | Title Company |
|---|---|---|---|
| Special Warranty Deed | -- | None Listed On Document | |
| Special Warranty Deed | $698,348 | Carefree Title Agency |
Mortgage History
| Date | Status | Loan Amount | Loan Type |
|---|---|---|---|
| Previous Owner | $548,250 | New Conventional | |
| Previous Owner | $83,150 | Credit Line Revolving | |
| Previous Owner | $510,400 | New Conventional | |
| Previous Owner | $117,415 | Credit Line Revolving |
Similar Homes in Peoria, AZ
Source: Arizona Regional Multiple Listing Service (ARMLS)
MLS Number: 6840388
APN: 200-07-840
- 23182 N 76th Ln
- 7330 W Villa Chula
- 7322 W Villa Chula
- 7339 W Monte Lindo
- 7415 W Via de Luna Dr
- 7628 W Donald Dr
- 23523 N 79th Ave
- 23307 N 71st Dr
- 7142 W Foothill Dr
- 7663 W Foothill Dr
- 7140 W La Senda Dr
- 7264 W Cielo Grande
- 22478 N 78th Ln
- 7284 W Avenida Del Sol
- 7728 W Via Montoya Dr
- 22233 N 76th Dr
- 22325 N 78th Dr
- 7642 W Carlota Ln
- 8004 W Robin Ln
- 7278 W Via Montoya Dr
