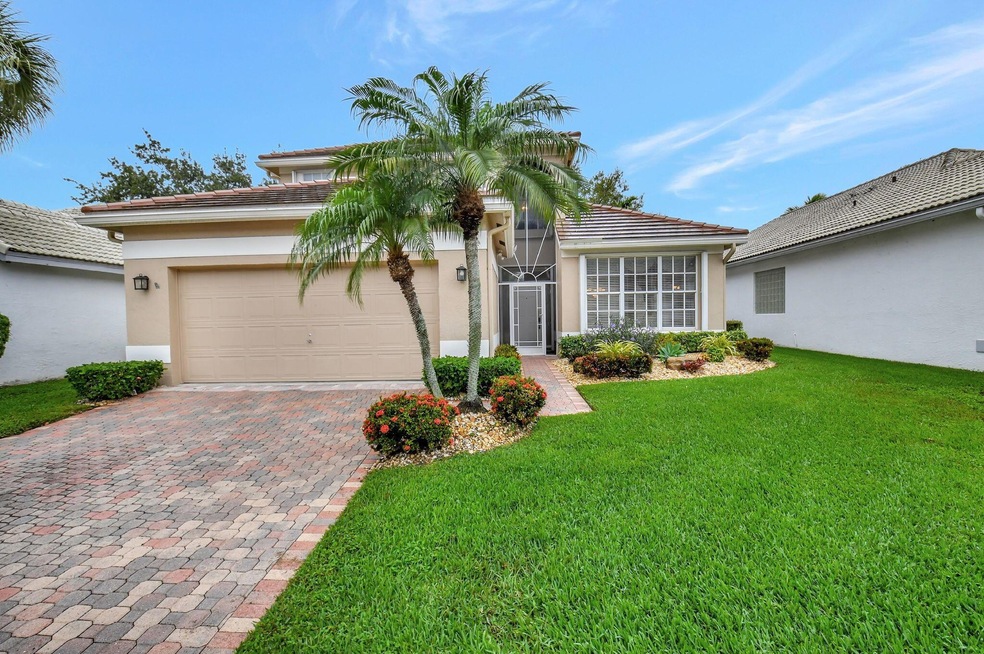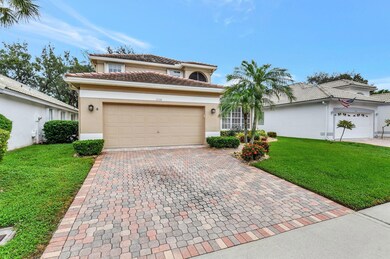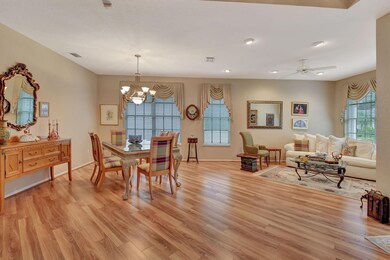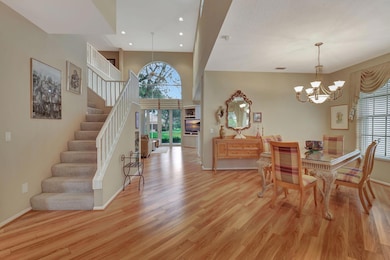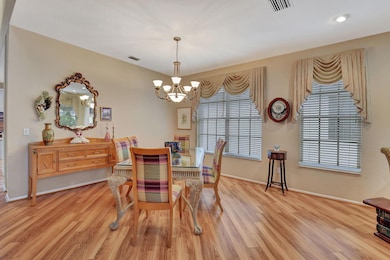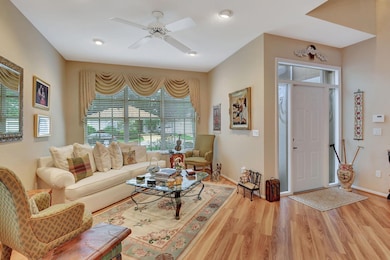
7559 Charing Cross Ln Delray Beach, FL 33446
Polo Trace NeighborhoodEstimated payment $5,055/month
Highlights
- Lake Front
- Gated Community
- Clubhouse
- Hagen Road Elementary School Rated A-
- Room in yard for a pool
- Vaulted Ceiling
About This Home
SENSATIONAL Gated Community That Is Truly Lifestyle Resort Living At It's Finest! This 2 Story Lakefront Home With 5 Year Old Roof & AC, Water Filtration System & Central Vacuum Throughout Entire House, Updated Bathrooms, First Floor Primary W/2 Walk In Closets, Newer Appliances in Kitchen W/Granite Counters, Shows Like A Model Home, Custom Built-Ins in Family Room, Large Open Living and Dining Area, Upstairs Loft/Bedroom W/Closet & Beautiful Office Built-Ins, 2 Additional Generous Sized Bedrooms Upstairs, Hurricane Accordion Shutters Throughout, New French Doors In Family Room Open To Generous Sized Screened Patio Overlooking The Lake. Fabulous Location Close to Shopping, Beaches, Restaurants and So Much More Brand New Clubhouse W/Amenities Galore,
Home Details
Home Type
- Single Family
Est. Annual Taxes
- $4,166
Year Built
- Built in 1996
Lot Details
- 5,713 Sq Ft Lot
- Lake Front
- Sprinkler System
- Property is zoned PUD
HOA Fees
- $666 Monthly HOA Fees
Parking
- 2 Car Attached Garage
- Garage Door Opener
Home Design
- Concrete Roof
Interior Spaces
- 2,338 Sq Ft Home
- 2-Story Property
- Furnished or left unfurnished upon request
- Vaulted Ceiling
- Ceiling Fan
- French Doors
- Family Room
- Combination Dining and Living Room
- Den
- Loft
- Lake Views
- Fire and Smoke Detector
Kitchen
- Breakfast Area or Nook
- Electric Range
- Microwave
- Dishwasher
- Disposal
Flooring
- Carpet
- Laminate
Bedrooms and Bathrooms
- 4 Bedrooms
- Dual Sinks
- Separate Shower in Primary Bathroom
Laundry
- Laundry Room
- Dryer
- Washer
- Laundry Tub
Outdoor Features
- Room in yard for a pool
- Patio
Schools
- Hagen Road Elementary School
- Carver; G.W. Middle School
- Spanish River Community High School
Utilities
- Central Heating and Cooling System
- Electric Water Heater
- Water Purifier
- Cable TV Available
Listing and Financial Details
- Assessor Parcel Number 00424609070000990
- Seller Considering Concessions
Community Details
Overview
- Association fees include management, common areas, cable TV, insurance, ground maintenance, pool(s), recreation facilities, reserve fund, security, trash
- Polo Trace 2 1 Subdivision, Lexington Floorplan
Recreation
- Tennis Courts
- Community Basketball Court
- Pickleball Courts
- Bocce Ball Court
- Community Pool
Additional Features
- Clubhouse
- Gated Community
Map
Home Values in the Area
Average Home Value in this Area
Tax History
| Year | Tax Paid | Tax Assessment Tax Assessment Total Assessment is a certain percentage of the fair market value that is determined by local assessors to be the total taxable value of land and additions on the property. | Land | Improvement |
|---|---|---|---|---|
| 2024 | $4,166 | $273,634 | -- | -- |
| 2023 | $4,137 | $265,664 | $0 | $0 |
| 2022 | $4,094 | $257,926 | $0 | $0 |
| 2021 | $4,057 | $250,414 | $0 | $0 |
| 2020 | $4,024 | $246,957 | $0 | $0 |
| 2019 | $3,974 | $241,405 | $0 | $0 |
| 2018 | $3,774 | $236,904 | $0 | $0 |
| 2017 | $3,723 | $232,031 | $0 | $0 |
| 2016 | $3,729 | $227,259 | $0 | $0 |
| 2015 | $3,815 | $225,679 | $0 | $0 |
| 2014 | $3,824 | $223,888 | $0 | $0 |
Property History
| Date | Event | Price | Change | Sq Ft Price |
|---|---|---|---|---|
| 03/24/2025 03/24/25 | Price Changed | $738,900 | -1.5% | $316 / Sq Ft |
| 03/15/2025 03/15/25 | Price Changed | $749,900 | -3.2% | $321 / Sq Ft |
| 03/02/2025 03/02/25 | Price Changed | $774,900 | -2.9% | $331 / Sq Ft |
| 02/09/2025 02/09/25 | Price Changed | $798,000 | -3.3% | $341 / Sq Ft |
| 01/21/2025 01/21/25 | For Sale | $825,000 | -- | $353 / Sq Ft |
Deed History
| Date | Type | Sale Price | Title Company |
|---|---|---|---|
| Quit Claim Deed | -- | None Listed On Document | |
| Warranty Deed | $187,600 | -- |
Similar Homes in Delray Beach, FL
Source: BeachesMLS
MLS Number: R11054704
APN: 00-42-46-09-07-000-0990
- 13811 Oneida Dr Unit G1
- 13790 Oneida Dr Unit C1
- 13609 Weyburne Dr
- 13770 Oneida Dr Unit A1
- 13637 Paisley Dr
- 7322 Morocca Lake Dr
- 13750 Oneida Dr Unit B2
- 13771 Oneida Dr Unit A3
- 7635 Doubleton Dr
- 13791 Oneida Dr Unit H1
- 7537 Mansfield Hollow Rd
- 7678 Doubleton Dr
- 13594 Morocca Lake Ln
- 7453 Morocca Lake Dr
- 7440 Morocca Lake Dr
- 7780 Lake Champlain Ct
- 7872 Lake Champlain Ct
- 7584 Mansfield Hollow Rd
- 7745 Edinburough Ln
- 7864 Mansfield Hollow Rd
