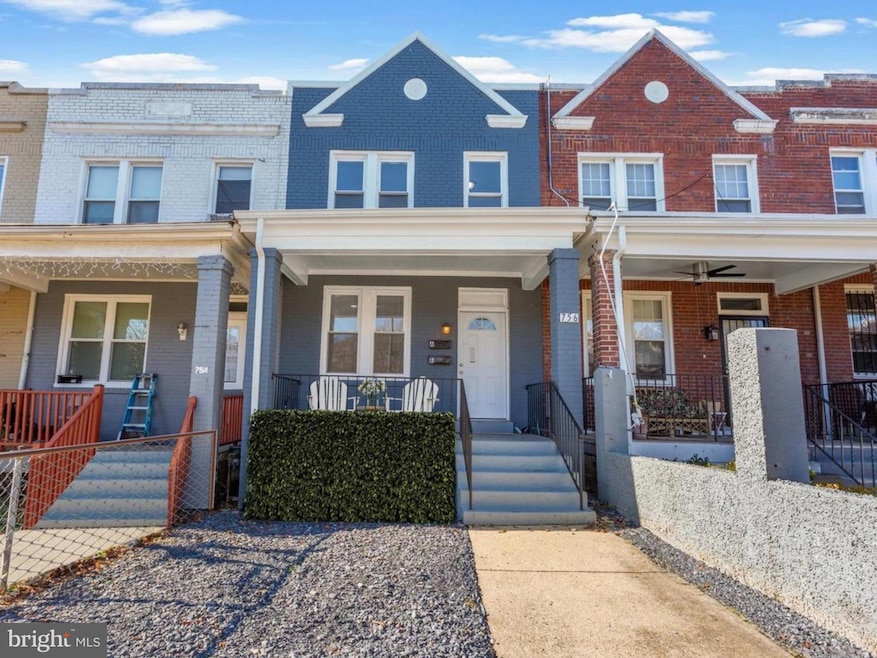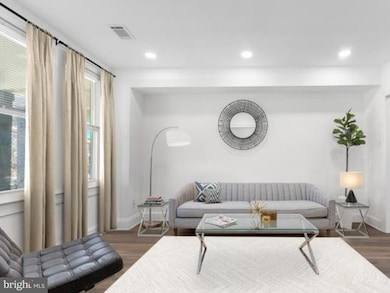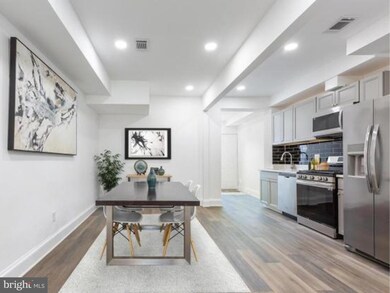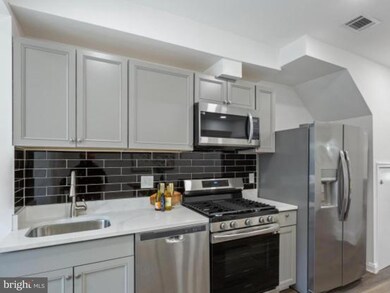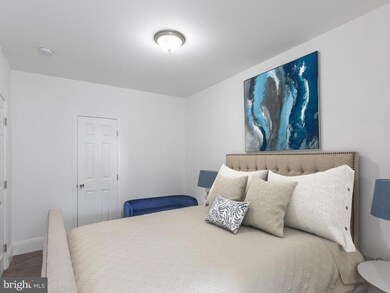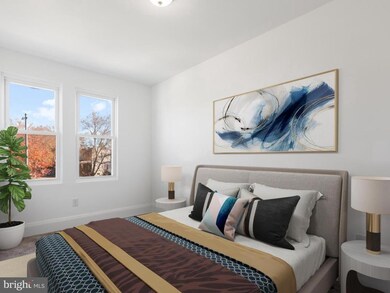
756 19th St NE Washington, DC 20002
Langston NeighborhoodEstimated payment $5,588/month
Highlights
- Second Kitchen
- View of Trees or Woods
- Federal Architecture
- Gourmet Kitchen
- Open Floorplan
- 5-minute walk to Rosedale Recreation Center
About This Home
Welcome to 756 19th Street NE, a beautifully renovated two-unit property in the heart of Trinidad, ideal for both homeowners and investors. This fully turnkey residence is separately metered and will be delivered with a Certificate of Occupancy and rental license, offering immediate income-generating potential. The upper unit features three spacious bedrooms and two-and-a-half bathrooms, with an open-concept main level that includes formal living and dining areas, a sleek modern kitchen, a convenient half bath, laundry, and a mudroom that opens to a private backyard oasis. The upper-level primary suite includes a walk-in closet and en suite bath, with two additional bedrooms and a full bath completing the floor. The lower unit offers a flexible two-bedroom, one-bathroom layout with its own full kitchen, spacious bath, in-unit laundry, and private rear entrance — perfect for long-term tenants or short-term guests. Everything in the home is brand new, from systems to finishes, ensuring peace of mind and low maintenance. Located just one block from the H Street trolley and within close proximity to Union Market, Gallaudet University, and the Atlas District, this home offers the perfect combination of lifestyle and investment in one of DC’s most rapidly developing neighborhoods.
Property Details
Home Type
- Multi-Family
Est. Annual Taxes
- $4,560
Year Built
- Built in 1927 | Remodeled in 2023
Lot Details
- 2,400 Sq Ft Lot
- Extensive Hardscape
- Level Lot
- Back and Front Yard
Home Design
- Duplex
- Federal Architecture
- Brick Exterior Construction
- Slab Foundation
- Composition Roof
Interior Spaces
- Open Floorplan
- High Ceiling
- Recessed Lighting
- Window Treatments
- Window Screens
- Insulated Doors
- Six Panel Doors
- Combination Kitchen and Dining Room
- Views of Woods
- Flood Lights
Kitchen
- Gourmet Kitchen
- Second Kitchen
- Gas Oven or Range
- Built-In Microwave
- ENERGY STAR Qualified Dishwasher
- Disposal
Flooring
- Carpet
- Tile or Brick
- Luxury Vinyl Plank Tile
Bedrooms and Bathrooms
- En-Suite Bathroom
- Walk-In Closet
Laundry
- Stacked Washer and Dryer
- ENERGY STAR Qualified Washer
Finished Basement
- Heated Basement
- Walk-Out Basement
- Walk-Up Access
- Exterior Basement Entry
- Sump Pump
- Basement Windows
Parking
- 4 Parking Spaces
- 4 Driveway Spaces
- Alley Access
- Lighted Parking
- Gravel Driveway
- Off-Street Parking
- Fenced Parking
Outdoor Features
- Patio
- Exterior Lighting
- Porch
Schools
- Eastern Senior High School
Utilities
- Forced Air Heating System
- Vented Exhaust Fan
- 200+ Amp Service
- 120/240V
- Tankless Water Heater
- Natural Gas Water Heater
- Cable TV Available
Additional Features
- Energy-Efficient Windows
- Urban Location
Community Details
- 2 Units
- 2 Vacant Units
Listing and Financial Details
- Tax Lot 97
- Assessor Parcel Number 4507//0097
Map
Home Values in the Area
Average Home Value in this Area
Tax History
| Year | Tax Paid | Tax Assessment Tax Assessment Total Assessment is a certain percentage of the fair market value that is determined by local assessors to be the total taxable value of land and additions on the property. | Land | Improvement |
|---|---|---|---|---|
| 2024 | $4,930 | $579,940 | $381,430 | $198,510 |
| 2023 | $4,786 | $563,040 | $381,260 | $181,780 |
| 2022 | $4,455 | $524,140 | $342,240 | $181,900 |
| 2021 | $4,188 | $492,650 | $330,000 | $162,650 |
| 2020 | $3,967 | $466,670 | $310,800 | $155,870 |
| 2019 | $3,653 | $429,790 | $289,940 | $139,850 |
| 2018 | $3,151 | $370,750 | $0 | $0 |
| 2017 | $2,928 | $344,510 | $0 | $0 |
| 2016 | $2,582 | $303,730 | $0 | $0 |
| 2015 | $2,190 | $257,600 | $0 | $0 |
| 2014 | $1,665 | $195,940 | $0 | $0 |
Property History
| Date | Event | Price | Change | Sq Ft Price |
|---|---|---|---|---|
| 04/25/2025 04/25/25 | For Sale | $935,000 | +25.5% | $549 / Sq Ft |
| 04/26/2024 04/26/24 | Sold | $745,000 | -3.9% | $435 / Sq Ft |
| 02/20/2024 02/20/24 | For Sale | $775,000 | 0.0% | $453 / Sq Ft |
| 09/10/2016 09/10/16 | Rented | $2,000 | 0.0% | -- |
| 09/10/2016 09/10/16 | Under Contract | -- | -- | -- |
| 08/05/2016 08/05/16 | For Rent | $2,000 | -- | -- |
Deed History
| Date | Type | Sale Price | Title Company |
|---|---|---|---|
| Deed | $745,000 | Milestone Title | |
| Special Warranty Deed | $429,790 | None Available | |
| Special Warranty Deed | -- | None Available | |
| Deed | $130,000 | -- | |
| Deed | $150,000 | -- | |
| Deed | $99,500 | -- |
Mortgage History
| Date | Status | Loan Amount | Loan Type |
|---|---|---|---|
| Open | $707,750 | New Conventional | |
| Previous Owner | $399,750 | Stand Alone Refi Refinance Of Original Loan | |
| Previous Owner | $224,400 | Commercial | |
| Previous Owner | $318,500 | Commercial | |
| Previous Owner | $123,500 | No Value Available | |
| Previous Owner | $120,000 | No Value Available | |
| Previous Owner | $76,950 | No Value Available | |
| Closed | $24,649 | No Value Available |
Similar Homes in Washington, DC
Source: Bright MLS
MLS Number: DCDC2197644
APN: 4507-0097
- 756 19th St NE
- 1721 H St NE
- 1738 H St NE
- 1736 H St NE
- 811 18th St NE
- 824 18th St NE Unit 102
- 824 18th St NE Unit 3
- 824 18th St NE Unit 302
- 824 18th St NE Unit 202
- 824 18th St NE Unit 201
- 824 18th St NE Unit 1
- 824 18th St NE Unit 10
- 824 18th St NE Unit 9
- 824 18th St NE Unit 7
- 824 18th St NE Unit 6
- 824 18th St NE Unit 304
- 824 18th St NE Unit 2
- 824 18th St NE Unit 11
- 1917 H St NE
- 1919 Bennett Place NE
