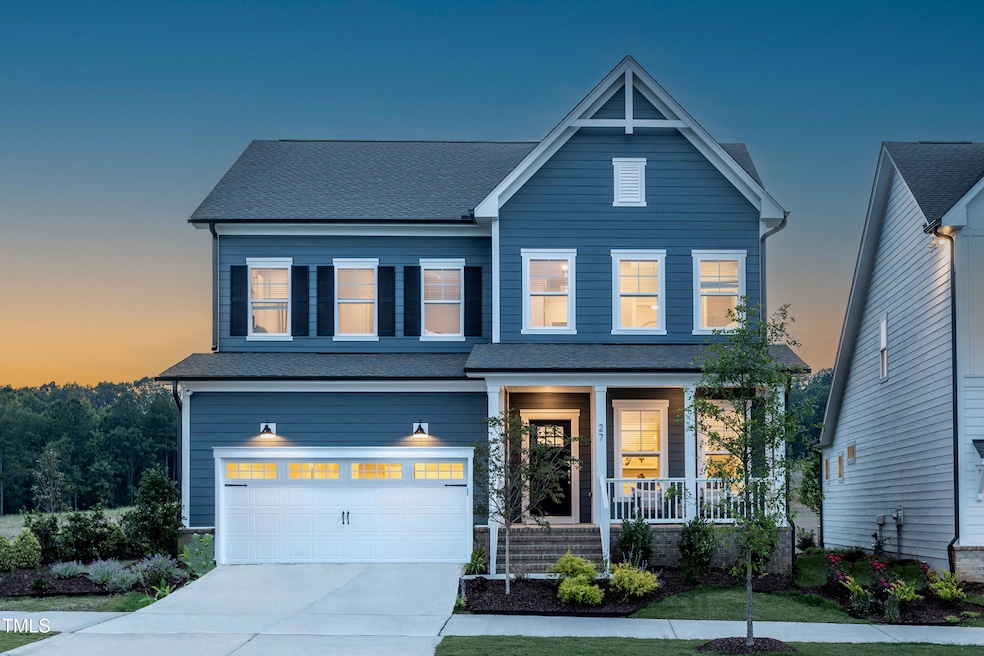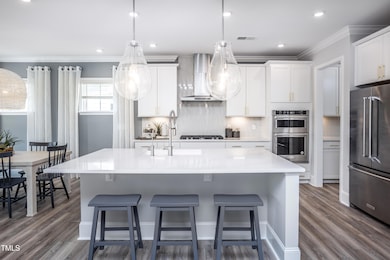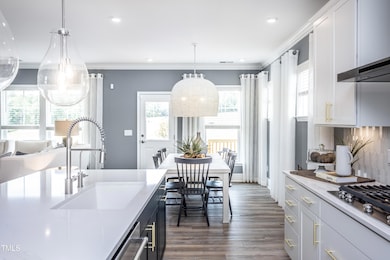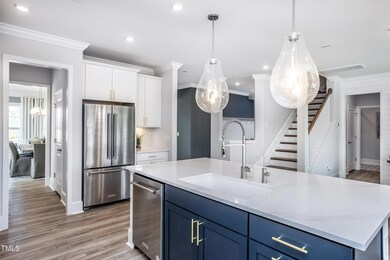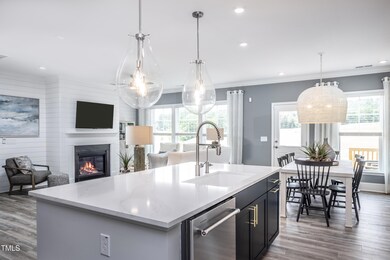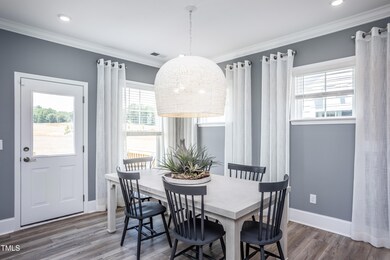
756 Bachelor Gulch Way Apex, NC 27523
Beaver Creek NeighborhoodEstimated payment $5,515/month
Total Views
171
5
Beds
4
Baths
2,969
Sq Ft
$274
Price per Sq Ft
Highlights
- New Construction
- Open Floorplan
- Main Floor Bedroom
- Turner Creek Elementary School Rated A-
- Traditional Architecture
- Bonus Room
About This Home
Coming Soon! Don't miss this opportunity on our highly sought-after Continental plan in Apex's newest community. This spacious and versatile layout is perfect for today's lifestyle, featuring an open-concept main level, flexible living spaces, and designer finishes throughout. Ideal for buyers seeking both function and style in a prime location. Expected to hit the market soon—schedule your appointment with us today!
Home Details
Home Type
- Single Family
Year Built
- Built in 2025 | New Construction
Lot Details
- 6,970 Sq Ft Lot
- Landscaped
HOA Fees
Parking
- 2 Car Attached Garage
- Front Facing Garage
- Garage Door Opener
- Private Driveway
Home Design
- Home is estimated to be completed on 4/30/25
- Traditional Architecture
- Slab Foundation
- Frame Construction
- Blown-In Insulation
- Batts Insulation
- Shingle Roof
- Board and Batten Siding
- HardiePlank Type
- Radiant Barrier
Interior Spaces
- 2,969 Sq Ft Home
- 2-Story Property
- Open Floorplan
- Wired For Data
- Built-In Features
- Tray Ceiling
- Smooth Ceilings
- High Ceiling
- Recessed Lighting
- Fireplace Features Blower Fan
- Gas Fireplace
- Low Emissivity Windows
- Entrance Foyer
- Family Room
- Dining Room
- Bonus Room
- Screened Porch
- Storage
- Pull Down Stairs to Attic
Kitchen
- Eat-In Kitchen
- Butlers Pantry
- Built-In Gas Oven
- Gas Cooktop
- Microwave
- Plumbed For Ice Maker
- Dishwasher
- Stainless Steel Appliances
- Kitchen Island
- Quartz Countertops
- Disposal
Flooring
- Carpet
- Tile
- Luxury Vinyl Tile
Bedrooms and Bathrooms
- 5 Bedrooms
- Main Floor Bedroom
- Dual Closets
- Walk-In Closet
- 4 Full Bathrooms
- Double Vanity
- Private Water Closet
- Bathtub with Shower
- Walk-in Shower
Laundry
- Laundry Room
- Laundry on upper level
- Washer and Electric Dryer Hookup
Home Security
- Smart Locks
- Smart Thermostat
- Carbon Monoxide Detectors
- Fire and Smoke Detector
Outdoor Features
- Exterior Lighting
- Rain Gutters
Schools
- Turner Creek Road Year Round Elementary School
- Salem Middle School
- Green Level High School
Utilities
- Cooling System Powered By Gas
- ENERGY STAR Qualified Air Conditioning
- Zoned Heating and Cooling
- Heating System Uses Natural Gas
- Vented Exhaust Fan
- Tankless Water Heater
- High Speed Internet
- Phone Available
- Cable TV Available
Listing and Financial Details
- Home warranty included in the sale of the property
Community Details
Overview
- Association fees include cable TV, internet, ground maintenance
- Charleston Management Association, Phone Number (919) 847-3003
- Built by Pulte Homes
- Prestwick Subdivision, Continental Floorplan
- Maintained Community
Amenities
- Picnic Area
Map
Create a Home Valuation Report for This Property
The Home Valuation Report is an in-depth analysis detailing your home's value as well as a comparison with similar homes in the area
Home Values in the Area
Average Home Value in this Area
Property History
| Date | Event | Price | Change | Sq Ft Price |
|---|---|---|---|---|
| 04/25/2025 04/25/25 | For Sale | $812,310 | -- | $274 / Sq Ft |
Source: Doorify MLS
Similar Homes in the area
Source: Doorify MLS
MLS Number: 10090940
Nearby Homes
- 755 Bachelor Gulch Way
- 760 Bachelor Gulch Way
- 7002 Reedybrook Crossing
- 4006 Reedybrook Crossing
- 2060 Jersey City Place
- 2112 White Pond Ct
- 2108 White Pond Ct
- 2106 White Pond Ct
- 2217 Holtwood Way
- 2221 Holtwood Way
- 1515 Poets Glade Dr
- 2109 Henniker St
- 518 Parlier Dr Unit 82
- 2067 White Pond Ct
- 2208 Walden Creek Dr
- 2043 White Pond Ct
- 2310 Nutting Ln
- 1016 Waymaker Ct
- 1025 Chelsea Run Ln
- 2308 Swansea Ln
