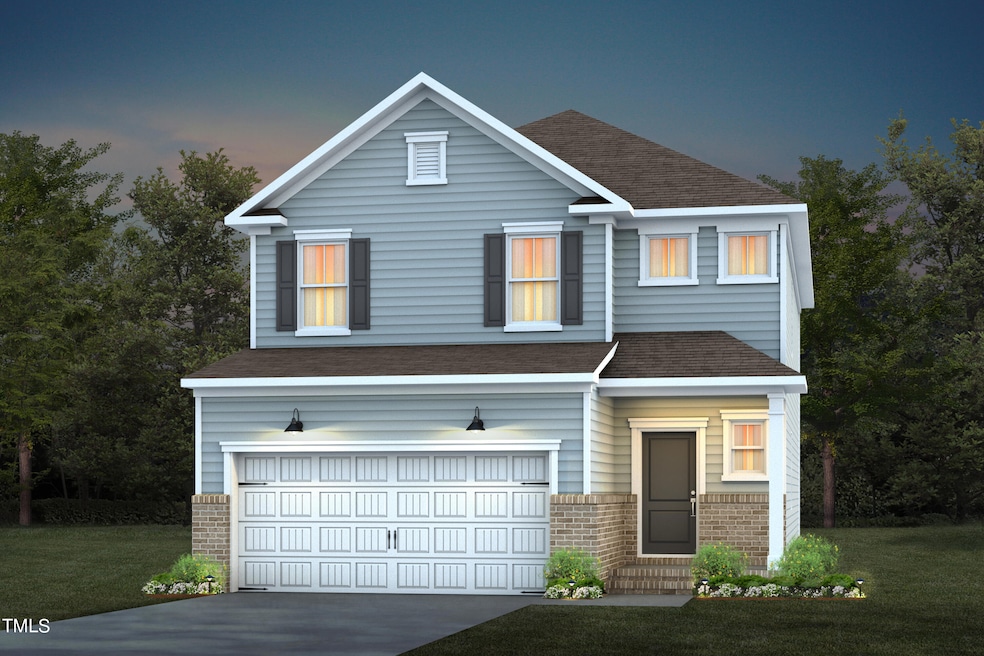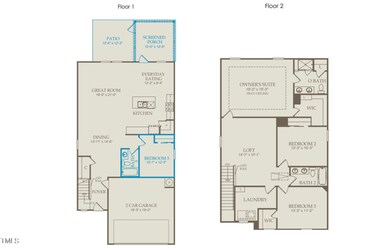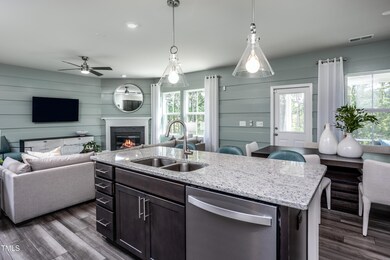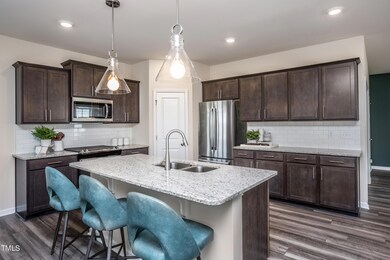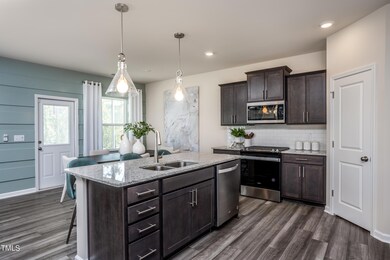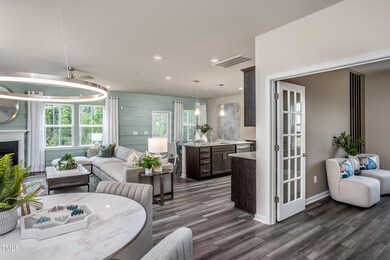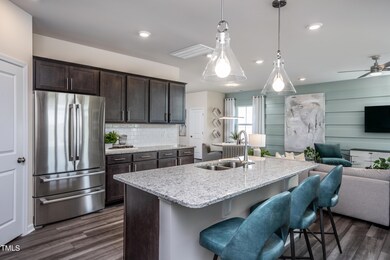
756 Denburn Place Raleigh, NC 27603
South Raleigh Neighborhood
4
Beds
3
Baths
2,350
Sq Ft
5,227
Sq Ft Lot
Highlights
- Fitness Center
- New Construction
- Transitional Architecture
- Middle Creek High Rated A-
- Clubhouse
- Bonus Room
About This Home
As of March 2025New Community in Raleigh! Perfect location with direct access to downtown Raleigh, FV, Garner, I40 and the new 540. Amenities are finished and include clubhouse, fitness center, pool, dog park and more. The Murray is the perfect home with an open downstairs, which includes a first floor guest suite. Oak stair treads lead upstairs where you'll find a loft, 2 secondary bedrooms and a luxurious Owner's Suite. Home will be ready to move in March 2025.
Home Details
Home Type
- Single Family
Year Built
- Built in 2024 | New Construction
HOA Fees
- $123 Monthly HOA Fees
Parking
- 2 Car Attached Garage
Home Design
- Home is estimated to be completed on 3/1/25
- Transitional Architecture
- Traditional Architecture
- Brick Exterior Construction
- Slab Foundation
- Frame Construction
- Shingle Roof
Interior Spaces
- 2,350 Sq Ft Home
- 2-Story Property
- Wired For Data
- High Ceiling
- Entrance Foyer
- Family Room
- Dining Room
- Home Office
- Bonus Room
- Screened Porch
Kitchen
- Microwave
- Plumbed For Ice Maker
- Dishwasher
- Stainless Steel Appliances
- Kitchen Island
- Quartz Countertops
Flooring
- Carpet
- Tile
- Luxury Vinyl Tile
Bedrooms and Bathrooms
- 4 Bedrooms
- Walk-In Closet
- 3 Full Bathrooms
- Walk-in Shower
Schools
- Smith Elementary School
- North Garner Middle School
- Middle Creek High School
Utilities
- Zoned Heating and Cooling
- Heating System Uses Natural Gas
- Gas Water Heater
- High Speed Internet
- Cable TV Available
Additional Features
- Patio
- 5,227 Sq Ft Lot
Community Details
Overview
- Association fees include cable TV, internet, ground maintenance
- Associa Association, Phone Number (919) 786-8053
- Built by Pulte Group
- Exchange At 401 Subdivision, Murray Floorplan
- Maintained Community
Amenities
- Clubhouse
Recreation
- Community Playground
- Fitness Center
- Community Pool
- Dog Park
Map
Create a Home Valuation Report for This Property
The Home Valuation Report is an in-depth analysis detailing your home's value as well as a comparison with similar homes in the area
Home Values in the Area
Average Home Value in this Area
Property History
| Date | Event | Price | Change | Sq Ft Price |
|---|---|---|---|---|
| 04/26/2025 04/26/25 | For Rent | $2,500 | 0.0% | -- |
| 03/24/2025 03/24/25 | Sold | $493,000 | -4.6% | $210 / Sq Ft |
| 10/23/2024 10/23/24 | Pending | -- | -- | -- |
| 09/18/2024 09/18/24 | For Sale | $516,590 | -- | $220 / Sq Ft |
Source: Doorify MLS
Similar Homes in the area
Source: Doorify MLS
MLS Number: 10053392
Nearby Homes
- 3028 Spline Cir
- 1120 Renewal Place Unit 108
- 1109 Renewal Place
- 1121 Consortium Dr Unit 110
- 441 Hacksaw Trail
- 2824 Wyncote Dr
- 412 Stone Flower Ln
- 613 Peach Rd
- 946 Consortium Dr
- 500 E Tryon Rd
- 1322 Regulator St
- 604 Essington Place
- 3010 Garner Rd Unit 101 & 102
- 3010 Garner Rd Unit 102
- 3010 Garner Rd Unit 101
- 633 Democracy St
- 2701 Newbold St
- 1012 Palace Garden Way
- 714 Chapanoke Rd
- 428 Como Dr
