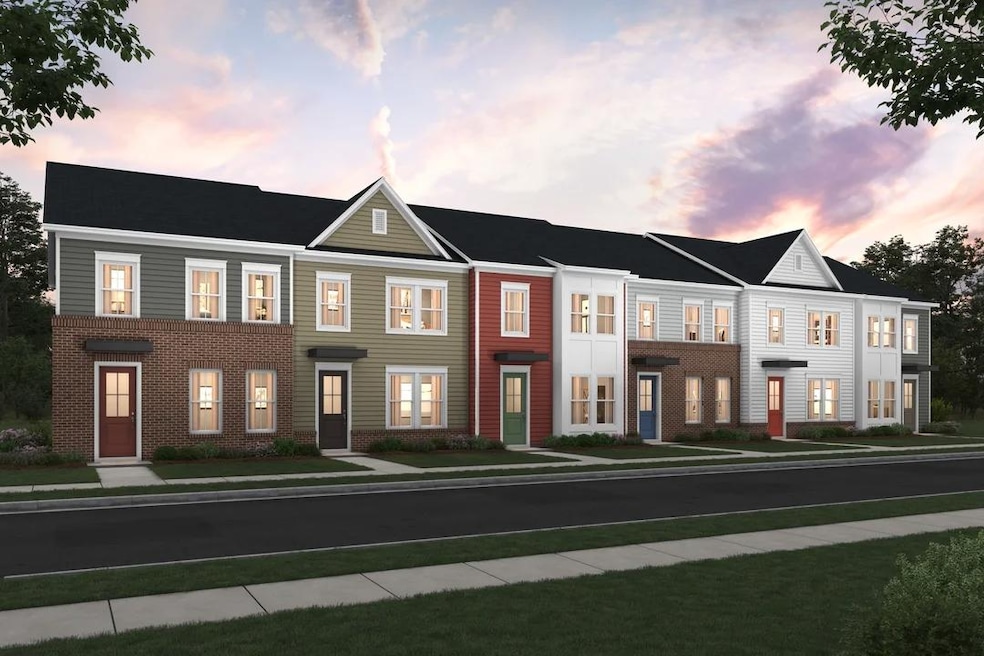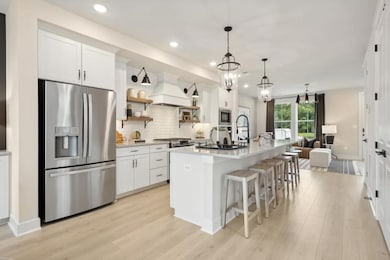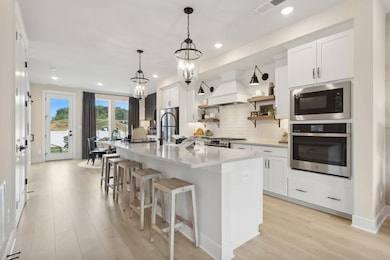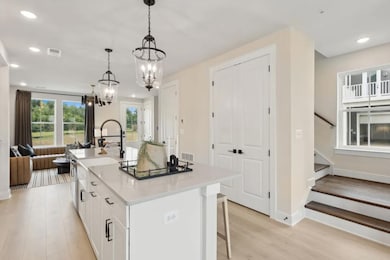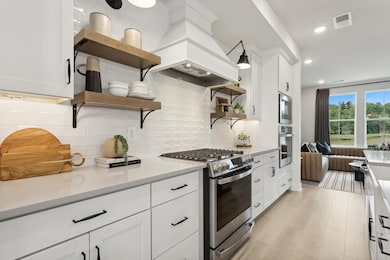
756 Elevation Rd Frederick, MD 21702
Taskers Chance NeighborhoodEstimated payment $2,863/month
Total Views
2,781
3
Beds
2.5
Baths
1,600
Sq Ft
$272
Price per Sq Ft
About This Home
Open layout connects kitchen, dining & great room.
Caledonia granite island adds understated elegance.
Large pantry provides plenty of storage space.
HovHub with a functional, open design for daily tasks.
Primary suite with thoughtful ceiling design.
Balanced design blends comfort & modern simplicity.
Townhouse Details
Home Type
- Townhome
Year Built
- 2025
Home Design
- Quick Move-In Home
- Long Beach Plan
Interior Spaces
- 1,600 Sq Ft Home
- 2-Story Property
Bedrooms and Bathrooms
- 3 Bedrooms
Community Details
Overview
- Actively Selling
- Built by K Hovnanian Homes
- The Towns At Gambrill Glenn Subdivision
Sales Office
- 700 Iron Forge Road
- Frederick, MD 21702
- 888-425-1778
Office Hours
- Sun-Sat 10am-6pm
Map
Create a Home Valuation Report for This Property
The Home Valuation Report is an in-depth analysis detailing your home's value as well as a comparison with similar homes in the area
Home Values in the Area
Average Home Value in this Area
Property History
| Date | Event | Price | Change | Sq Ft Price |
|---|---|---|---|---|
| 04/19/2025 04/19/25 | Price Changed | $434,999 | +1.9% | $272 / Sq Ft |
| 04/18/2025 04/18/25 | Price Changed | $426,990 | +0.5% | $267 / Sq Ft |
| 04/13/2025 04/13/25 | Price Changed | $424,990 | -5.6% | $266 / Sq Ft |
| 04/12/2025 04/12/25 | Price Changed | $449,990 | +9.8% | $281 / Sq Ft |
| 04/10/2025 04/10/25 | Price Changed | $409,999 | -5.7% | $256 / Sq Ft |
| 04/07/2025 04/07/25 | Price Changed | $434,990 | +5.0% | $272 / Sq Ft |
| 03/31/2025 03/31/25 | Price Changed | $414,090 | -4.1% | $259 / Sq Ft |
| 02/28/2025 02/28/25 | Price Changed | $431,590 | +3.6% | $270 / Sq Ft |
| 02/24/2025 02/24/25 | For Sale | $416,590 | +0.6% | $260 / Sq Ft |
| 02/05/2025 02/05/25 | For Sale | $414,090 | -- | $259 / Sq Ft |
Similar Homes in Frederick, MD
Nearby Homes
- 756 Elevation Rd
- 752 Elevation Rd
- 760 Elevation Rd
- 764 Elevation Rd
- 1722 Blacksmith Way
- 765 Elevation Rd
- 763 Elevation Rd
- 761 Elevation Rd
- 759 Elevation Rd
- 757 Elevation Rd
- 755 Elevation Rd
- 753 Elevation Rd
- 751 Elevation Rd
- 700 Iron Forge Rd
- 700 Iron Forge Rd
- 1750 Blacksmith Way
- 1758 Blacksmith Way
- 711 Iron Forge Rd
- 709 Iron Forge Rd
