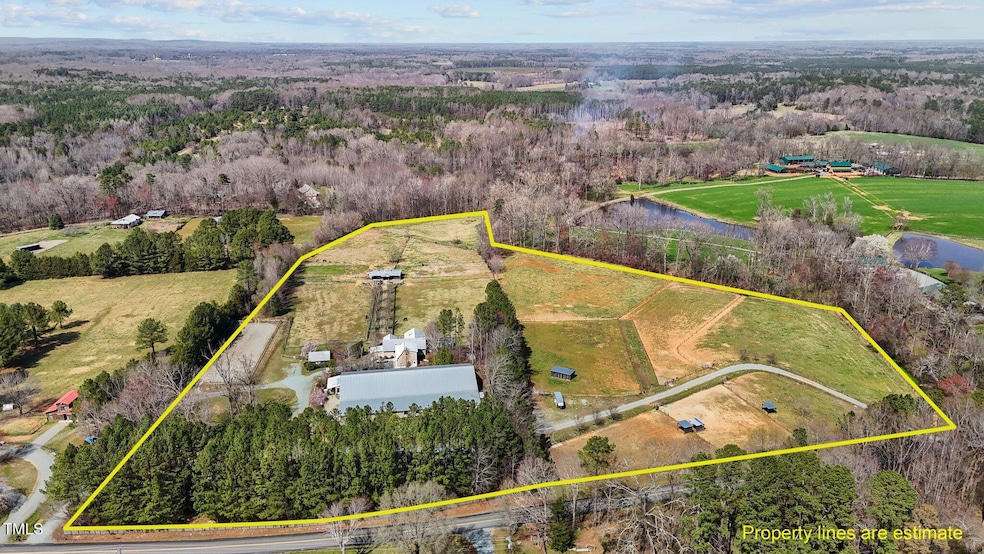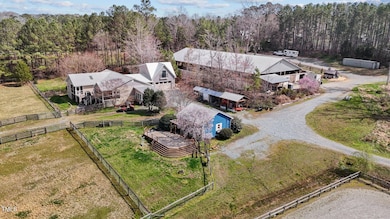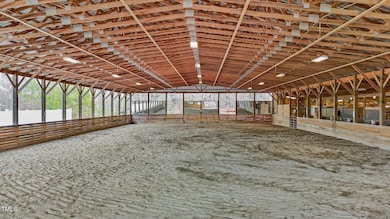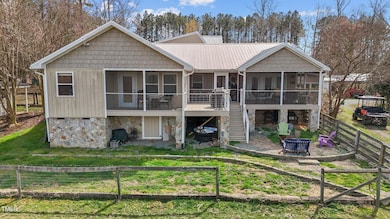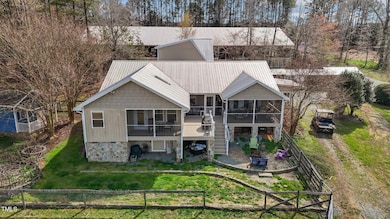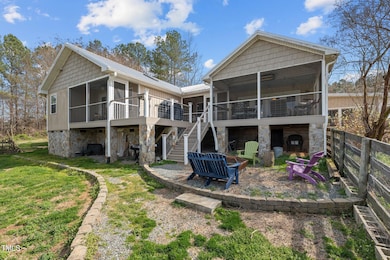
756 Epps Clark Rd Siler City, NC 27344
Estimated payment $9,851/month
Highlights
- Additional Residence on Property
- Stables
- Two Primary Bedrooms
- Barn
- Finished Room Over Garage
- 20.17 Acre Lot
About This Home
Fabulous 20 acre move in ready equestrian farm complete with a wonderful covered arena. This farm consists of two parcels, one is 11.58 acres and the other is 8.593 acres. The main house features 3BR/2.5 BA plus a large bonus room and many custom features , lovely primary suite with 3 closets, heated floors in the bathroom, clawfoot tub and pastoral views from the window and private screen porch, open floor plan with custom cabinets in the kitchen, quartz counter tops, barn sliding door on the panty, beautiful tile floor as you enter the front door and stained glass covering the windows beside the front door, nice mudroom at the side entrance, large screen porch with double french doors from the living room, 3rd bedroom has been converted to an office and also has beautiful barn sliding doors with stained glass, fenced yard and doggy door for your dogs. Also included is a separate 1 BR/1BA Cottage which includes an amazing deck and pergola and a private fenced yard. This also has wonderful pastoral views. The cottage has a full kitchen, huge walk-in closet, refrigerator and stacked washer and dryer. ENTIRE property perimeter is fenced in non-climb horse fencing with wood top rail and the entire property is cross fenced with 4-rail wood or electric.
Property includes 2 wells, and all the land is very well draining, even in the wettest conditions. There are frost free hydrants to all pastures and 2 separate entrance gates, both with automatic gate openers (we use one as the house entrance and one as the farm entrance). The horse facility includes a fabulous 55x150ft Covered Arena which has an overhead sprinkler system and overhead lights,
Sand fiber mixed footing, Mirrors on both short sides, Attached viewing room with custom stained glass and cabinets.
Outdoor 20x60m dressage arena has sand fiber footing and is fully fenced.
The large barn with 8, 12x12 stalls is attached to 55x150ft covered arena, a
12x24 insulated tack room with hot water, 12x12 wash rack with hot water.
All stalls are matted, and each stall has a small attached run-out, outlets for fans/ heated buckets, water run to each stall. Also Two 12x12 groom areas, a separate 10x10 feed room and Two frost free hydrants. There is also a 10x40 shipping container for hay storage separate from the barn (for fire safety). The Smaller barn includes, 4, 10x20 run-in shelters with a center aisle. Each run has its own large paddock that opens to individual large pastures, separate feed shed,
Electric for fans, heated buckets, two frost free hydrants, attached storage room and a Gorgeous stained glass cupola accent.
Most pastures have individual shelters.
Two tractors available for sale. This farm is turn key and a must see!!!
Home Details
Home Type
- Single Family
Est. Annual Taxes
- $4,357
Year Built
- Built in 1998
Lot Details
- 20.17 Acre Lot
- Cross Fenced
- Perimeter Fence
- Back Yard Fenced
- Cleared Lot
Parking
- 2 Car Attached Garage
- Finished Room Over Garage
- Garage Door Opener
- Circular Driveway
- Electric Gate
- 6 Open Parking Spaces
Home Design
- 1.5-Story Property
- Block Foundation
- Metal Roof
- Wood Siding
- Vinyl Siding
Interior Spaces
- 2,758 Sq Ft Home
- Open Floorplan
- Bookcases
- Ceiling Fan
- French Doors
- Mud Room
- Entrance Foyer
- Family Room
- Dining Room
- Home Office
- Bonus Room
- Screened Porch
- Pasture Views
- Basement
- Crawl Space
- Pull Down Stairs to Attic
- Security Gate
Kitchen
- Free-Standing Electric Range
- Range Hood
- Microwave
- Dishwasher
- Stainless Steel Appliances
- Kitchen Island
Flooring
- Wood
- Ceramic Tile
- Luxury Vinyl Tile
Bedrooms and Bathrooms
- 3 Bedrooms
- Primary Bedroom on Main
- Double Master Bedroom
- Dual Closets
- Walk-In Closet
- In-Law or Guest Suite
- Soaking Tub
- Walk-in Shower
- Solar Tube
Laundry
- Laundry Room
- Laundry on main level
- Stacked Washer and Dryer
Outdoor Features
- Fire Pit
- Outbuilding
Additional Homes
- Additional Residence on Property
Schools
- Silk Hope Elementary And Middle School
- Jordan Matthews High School
Farming
- Barn
- Farm
- Pasture
Horse Facilities and Amenities
- Wash Rack
- Horses Allowed On Property
- Grass Field
- Paddocks
- Tack Room
- Hay Storage
- Shaving Bin
- Stables
- Arena
Utilities
- Central Air
- Heat Pump System
- Power Generator
- Propane
- Well
- Electric Water Heater
- Septic Tank
- Septic System
- High Speed Internet
- Cable TV Available
Community Details
- No Home Owners Association
Listing and Financial Details
- Assessor Parcel Number 0070054 / 0010489
Map
Home Values in the Area
Average Home Value in this Area
Property History
| Date | Event | Price | Change | Sq Ft Price |
|---|---|---|---|---|
| 03/21/2025 03/21/25 | For Sale | $1,700,000 | -- | $616 / Sq Ft |
Similar Home in Siler City, NC
Source: Doorify MLS
MLS Number: 10083738
- 220 Epps Clark Rd
- 0 Epps Clark Rd Unit 1148628
- 2142 Henderson Tanyard Rd
- 5491 Silk Hope Gum Springs Rd
- 0 Henderson Tanyard Rd Unit 10027315
- 1147 Henderson Tanyard Rd
- 3477 Castle Rock Farm Rd
- 480 Big Branch Dr
- 4051 Silk Hope Gum Springs Rd
- 2960 Epps Clark Rd
- 739 Silk Hope Lindley Mill Rd
- 1684 Castle Rock Farm Rd
- 1324 Emerson Cook Rd
- 292 Choice Trail
- 144 Celebrity Dairy Way
- 1565 Bowers Store Rd
- TBD Bowers Store Rd
- 144g Celebrity Dairy Way
- 2953 Silk Hope Gum Springs Rd
- 2911 Silk Hope Gum Springs Rd
