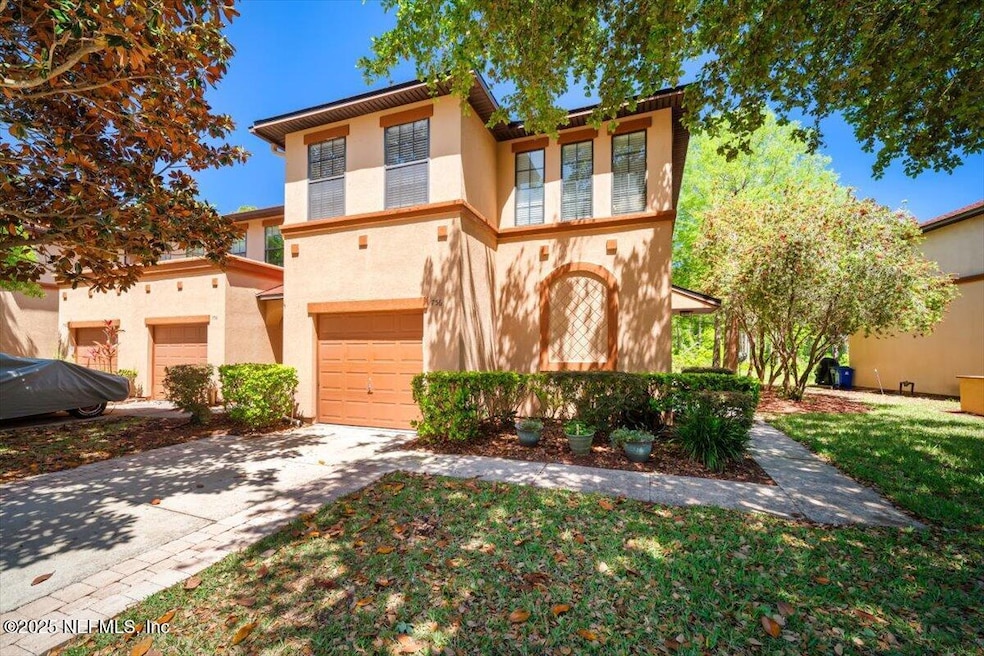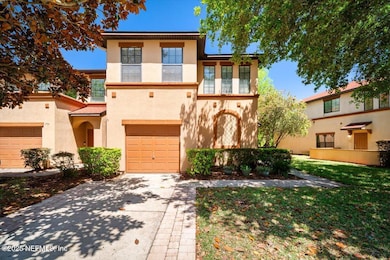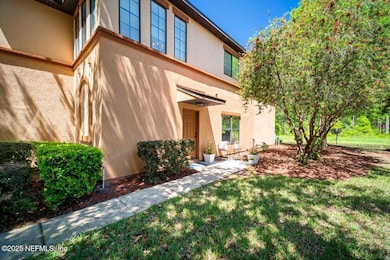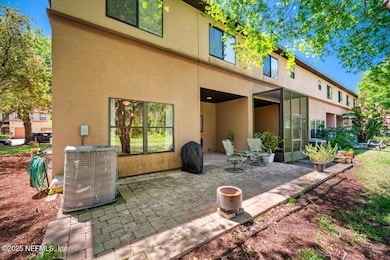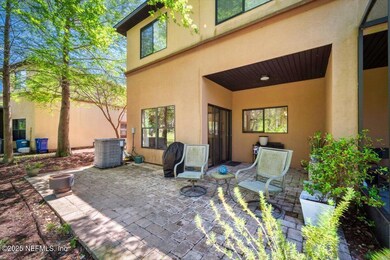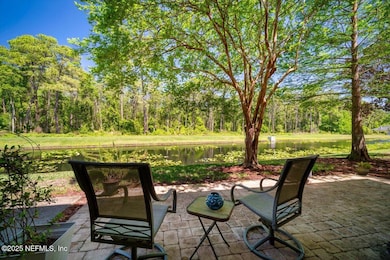
756 Ginger Mill Dr Saint Johns, FL 32259
Estimated payment $2,308/month
Highlights
- Golf Course Community
- Home fronts a pond
- Pond View
- Julington Creek Elementary School Rated A
- Gated Community
- Wood Flooring
About This Home
Welcome to this fantastic Riverside townhome that has been tastefully updated and is move in ready, located in the gated community of Riverside, which has a classic mediterranean style. Situated on a premium end-unit lot, it boasts a gorgeous view of the pond backing onto a nature preserve where you can enjoy evening sunsets on the expanded, upgraded patio. This home offers you a bright and pleasant location with windows in three directions and a well-planned floor plan. The home has a nice flow and modern design making it easy to feel comfortable and right at home. The stylish newly renovated kitchen is timeless in design and offers plenty of storage and work space. Downstairs living areas have real wood floors. Upstairs has a large principal bedroom with a fully renovated ensuite bathroom. There is also a generous walk-in closet. Upstairs also has a flexible loft space, laundry room, a second full bathroom and 2 additional bedrooms. The stairs and second floor have been updated with The stairs and second floor have been updated with LVP flooring. The large patio is one of the absolute highlights of the home. Here you can enjoy relaxing moments in your own outdoor space, BBQing with friends, or enjoying a quiet book. There is an abundance of wildlife including birds, fish, turtles, deer, and the occasional otter! The location is perfect for those who want to live centrally in Julington Creek Plantation, a top-rated master planned community, with a superior school system, outstanding resort style recreational facilities! In just a few minutes you reach restaurants, shops, schools, and much more. Welcome home!
Townhouse Details
Home Type
- Townhome
Est. Annual Taxes
- $3,117
Year Built
- Built in 2005 | Remodeled
Lot Details
- Home fronts a pond
- Property fronts a private road
- Front and Back Yard Sprinklers
HOA Fees
- $262 Monthly HOA Fees
Parking
- 1 Car Attached Garage
- Garage Door Opener
Home Design
- Spanish Architecture
- Wood Frame Construction
- Shingle Roof
- Stucco
Interior Spaces
- 1,804 Sq Ft Home
- 2-Story Property
- Ceiling Fan
- Pond Views
- Security Gate
Kitchen
- Electric Range
- Dishwasher
- Disposal
Flooring
- Wood
- Laminate
- Tile
- Vinyl
Bedrooms and Bathrooms
- 3 Bedrooms
- Shower Only
Laundry
- Laundry on upper level
- Dryer
- Front Loading Washer
Outdoor Features
- Patio
Utilities
- Central Heating and Cooling System
- Heat Pump System
- Natural Gas Not Available
- Electric Water Heater
- Private Sewer
Listing and Financial Details
- Assessor Parcel Number 2495540395
Community Details
Overview
- Riverside At Julington Creek Association, Phone Number (904) 460-2785
- Riverside Subdivision
Recreation
- Golf Course Community
- Tennis Courts
- Community Basketball Court
- Community Playground
- Community Spa
- Children's Pool
Security
- Gated Community
- Fire and Smoke Detector
Map
Home Values in the Area
Average Home Value in this Area
Tax History
| Year | Tax Paid | Tax Assessment Tax Assessment Total Assessment is a certain percentage of the fair market value that is determined by local assessors to be the total taxable value of land and additions on the property. | Land | Improvement |
|---|---|---|---|---|
| 2024 | $3,933 | $266,208 | $53,000 | $213,208 |
| 2023 | $3,933 | $261,305 | $50,000 | $211,305 |
| 2022 | $3,736 | $251,708 | $44,800 | $206,908 |
| 2021 | $3,242 | $190,489 | $0 | $0 |
| 2020 | $3,156 | $183,289 | $0 | $0 |
| 2019 | $3,041 | $166,480 | $0 | $0 |
| 2018 | $2,901 | $156,214 | $0 | $0 |
| 2017 | $2,828 | $150,605 | $23,000 | $127,605 |
| 2016 | $2,666 | $134,902 | $0 | $0 |
| 2015 | $2,534 | $122,073 | $0 | $0 |
| 2014 | $2,392 | $111,616 | $0 | $0 |
Property History
| Date | Event | Price | Change | Sq Ft Price |
|---|---|---|---|---|
| 04/18/2025 04/18/25 | Pending | -- | -- | -- |
| 04/09/2025 04/09/25 | For Sale | $319,900 | 0.0% | $177 / Sq Ft |
| 12/17/2023 12/17/23 | Off Market | $1,450 | -- | -- |
| 12/17/2023 12/17/23 | Off Market | $1,400 | -- | -- |
| 12/17/2023 12/17/23 | Off Market | $1,400 | -- | -- |
| 07/01/2016 07/01/16 | Rented | $1,450 | 0.0% | -- |
| 06/21/2016 06/21/16 | Under Contract | -- | -- | -- |
| 06/06/2016 06/06/16 | For Rent | $1,450 | +3.6% | -- |
| 06/01/2015 06/01/15 | Rented | $1,400 | 0.0% | -- |
| 05/16/2015 05/16/15 | Under Contract | -- | -- | -- |
| 05/11/2015 05/11/15 | For Rent | $1,400 | 0.0% | -- |
| 06/14/2012 06/14/12 | Rented | $1,400 | 0.0% | -- |
| 06/01/2012 06/01/12 | Under Contract | -- | -- | -- |
| 05/23/2012 05/23/12 | For Rent | $1,400 | -- | -- |
Deed History
| Date | Type | Sale Price | Title Company |
|---|---|---|---|
| Special Warranty Deed | $133,000 | Rels Title | |
| Trustee Deed | -- | None Available | |
| Corporate Deed | $206,000 | B D R Title Corp |
Mortgage History
| Date | Status | Loan Amount | Loan Type |
|---|---|---|---|
| Open | $172,000 | New Conventional | |
| Closed | $90,750 | New Conventional | |
| Closed | $155,964 | New Conventional | |
| Closed | $108,000 | New Conventional | |
| Previous Owner | $129,628 | FHA | |
| Previous Owner | $144,150 | Fannie Mae Freddie Mac |
Similar Homes in Saint Johns, FL
Source: realMLS (Northeast Florida Multiple Listing Service)
MLS Number: 2080588
APN: 249554-0395
- 435 Honeycomb Way
- 604 Briar Way Ln
- 431 Honeycomb Way
- 800 Ginger Mill Dr
- 412 Honeycomb Way
- 527 Dry Branch Way
- 532 Dry Branch Way
- 243 Beech Brook St
- 219 Beech Brook St
- 207 Beech Brook St
- 953 N Lilac Loop
- 861 Southern Creek Dr
- 542 Southbranch Dr Unit 1
- 1501 Avalon Ct
- 178 Southern Bay Dr
- 741 Middle Branch Way
- 707 Middle Branch Way
- 504 E Kesley Ln
- 170 Southern Bridge Blvd
- 788 E Dorchester Dr
