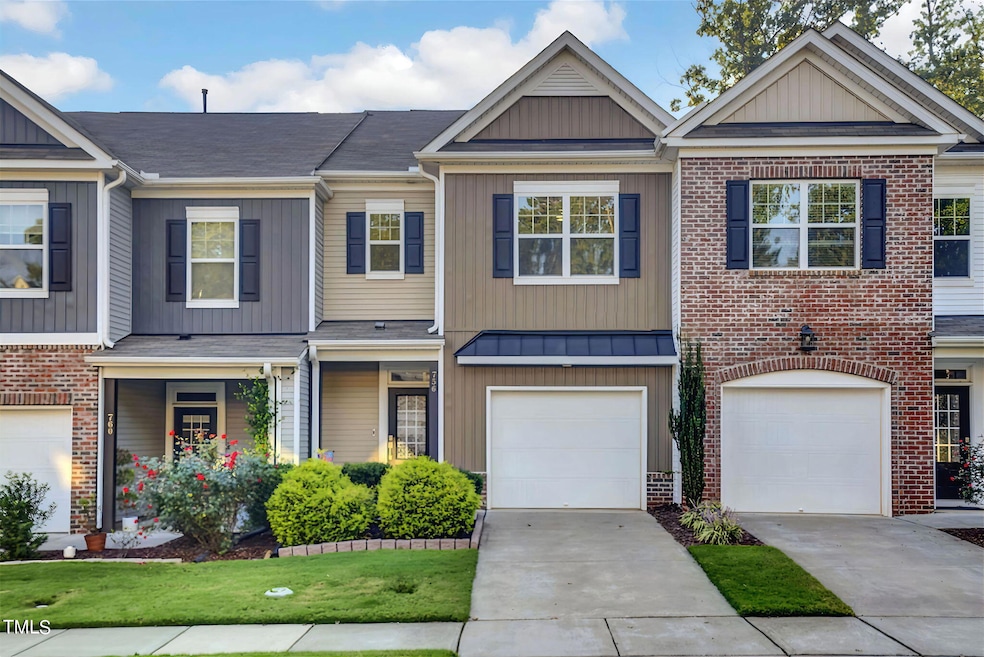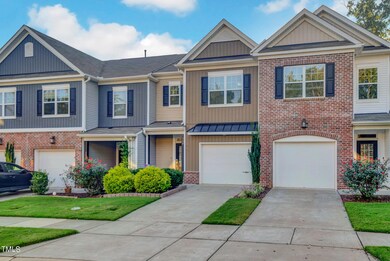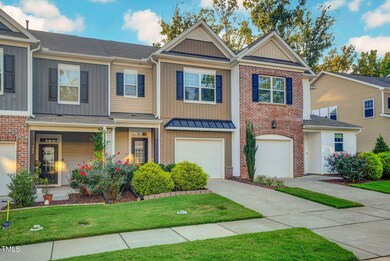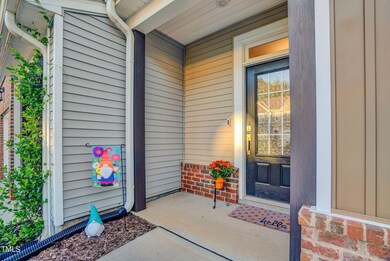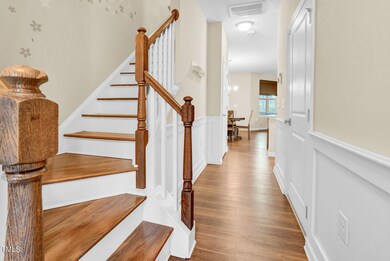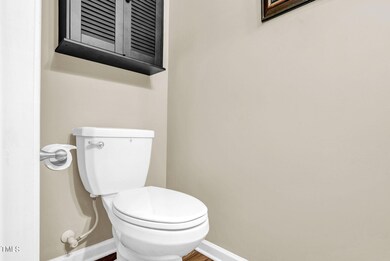
756 Great Eno Path Hillsborough, NC 27278
Highlights
- Outdoor Pool
- Granite Flooring
- High Ceiling
- Cedar Ridge High Rated A-
- Craftsman Architecture
- Screened Porch
About This Home
As of October 2024Discover the perfect blend of convenience and comfort in this charming townhouse in the sought-after Waterstone community, just off Highway 40 and across from UNC Hillsborough Hospital. With an open floor plan, a gourmet kitchen featuring stainless steel appliances and granite countertops, and a cozy family room, this home is ideal for both relaxation and entertaining. Enjoy the spacious primary suite with a walk-in closet, plus a screened porch and flat yard. Move-in ready and awaiting your personal touch, the community offers fantastic amenities including a pool, playground, and more, all with easy access to UNC, Duke, and RDU.
Townhouse Details
Home Type
- Townhome
Est. Annual Taxes
- $3,364
Year Built
- Built in 2018
Lot Details
- 2,178 Sq Ft Lot
- Two or More Common Walls
- Landscaped
HOA Fees
- $180 Monthly HOA Fees
Parking
- 1 Car Attached Garage
- Private Driveway
- Guest Parking
Home Design
- Craftsman Architecture
- Brick Exterior Construction
- Slab Foundation
- Shingle Roof
- Fiberglass Roof
- Board and Batten Siding
- Vinyl Siding
Interior Spaces
- 1,653 Sq Ft Home
- 2-Story Property
- High Ceiling
- Ceiling Fan
- Entrance Foyer
- Living Room
- Combination Kitchen and Dining Room
- Screened Porch
- Pull Down Stairs to Attic
Kitchen
- Gas Range
- Microwave
- Ice Maker
- Dishwasher
- Kitchen Island
Flooring
- Carpet
- Laminate
- Granite
Bedrooms and Bathrooms
- 3 Bedrooms
- Walk-In Closet
Laundry
- Laundry Room
- Laundry on upper level
Schools
- New Hope Elementary School
- A L Stanback Middle School
- Cedar Ridge High School
Utilities
- Central Air
- Heat Pump System
- Gas Water Heater
Additional Features
- Energy-Efficient Thermostat
- Outdoor Pool
Listing and Financial Details
- Assessor Parcel Number 9873434505
Community Details
Overview
- Association fees include ground maintenance
- Elite Management Association, Phone Number (919) 233-7660
- Built by Lennar
- Waterstone Subdivision, Darden Floorplan
Amenities
- Picnic Area
Recreation
- Community Playground
- Exercise Course
- Community Pool
Map
Home Values in the Area
Average Home Value in this Area
Property History
| Date | Event | Price | Change | Sq Ft Price |
|---|---|---|---|---|
| 10/04/2024 10/04/24 | Sold | $370,000 | 0.0% | $224 / Sq Ft |
| 09/21/2024 09/21/24 | Pending | -- | -- | -- |
| 09/19/2024 09/19/24 | For Sale | $370,000 | -- | $224 / Sq Ft |
Tax History
| Year | Tax Paid | Tax Assessment Tax Assessment Total Assessment is a certain percentage of the fair market value that is determined by local assessors to be the total taxable value of land and additions on the property. | Land | Improvement |
|---|---|---|---|---|
| 2024 | $3,704 | $236,500 | $55,000 | $181,500 |
| 2023 | $3,581 | $236,500 | $55,000 | $181,500 |
| 2022 | $3,571 | $236,500 | $55,000 | $181,500 |
| 2021 | $3,541 | $236,500 | $55,000 | $181,500 |
| 2020 | $3,550 | $224,000 | $45,000 | $179,000 |
Mortgage History
| Date | Status | Loan Amount | Loan Type |
|---|---|---|---|
| Previous Owner | $217,700 | New Conventional | |
| Previous Owner | $221,078 | New Conventional |
Deed History
| Date | Type | Sale Price | Title Company |
|---|---|---|---|
| Warranty Deed | $370,000 | None Listed On Document | |
| Special Warranty Deed | $230,000 | None Available |
Similar Homes in Hillsborough, NC
Source: Doorify MLS
MLS Number: 10053743
APN: 9873434505
- 547 Historic Dr
- 702 Great Eno Path
- 501 Historic Dr
- 505 Great Eno Path
- 133 Walking Path Place
- 425 Summit Trail Dr
- 906 Ingram Ct
- 345 Rubrum Dr
- 1204 Hydrangea Ct
- 2418 Summit Dr
- 517 Aronia Dr
- 211 Monarda Way
- 2419 George Anderson Dr
- 2305 Summit Dr
- 1100 Walter Clark Dr
- 2208 Woodbury Dr
- 2324 Lonnie Cir
- 2100 Summit Dr
- 0 Bluestone Ct Unit 10086270
- 1705 Old Nc 10
