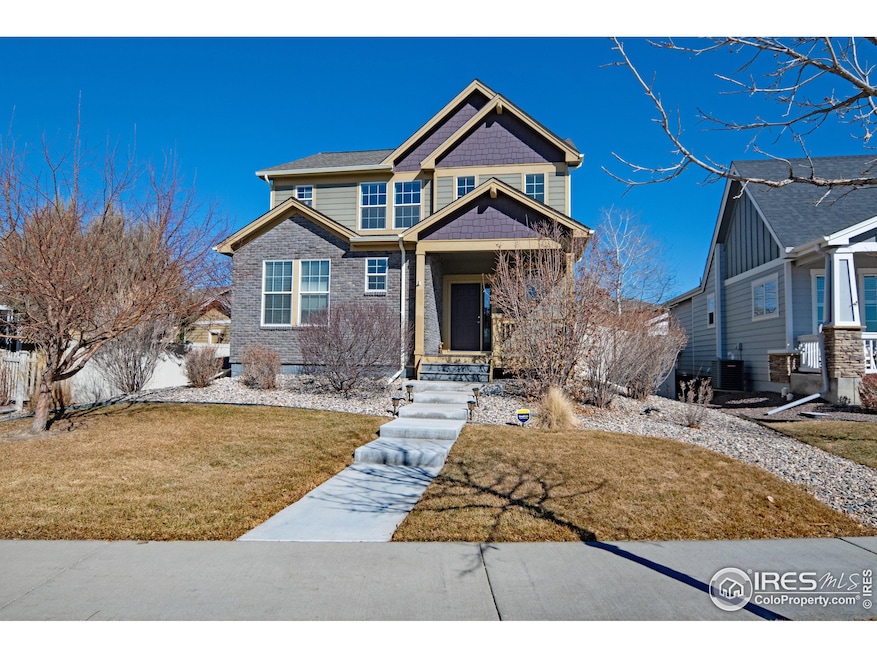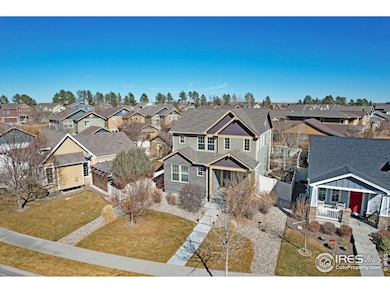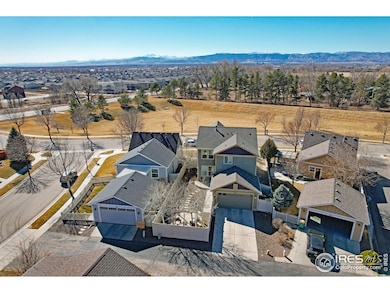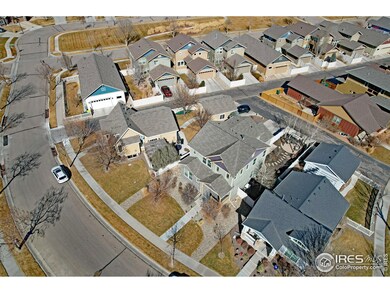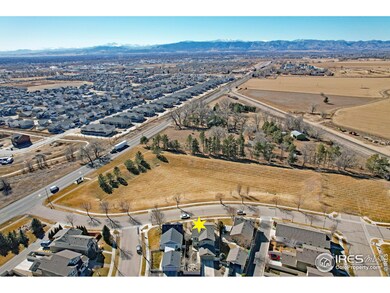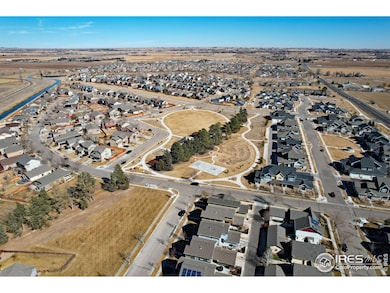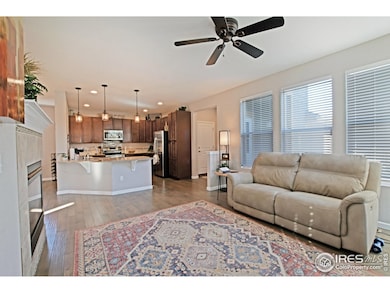
756 Three Forks Dr Fort Collins, CO 80524
Trail Head NeighborhoodEstimated payment $4,104/month
Highlights
- Mountain View
- Engineered Wood Flooring
- Hiking Trails
- Fort Collins High School Rated A-
- Cathedral Ceiling
- 4-minute walk to Traverse Park
About This Home
Seller is offering a 2:1 BUYDOWN! This is ~ $14K price reduction! Premium lot, premium upgrades, 4 bed, 4 bath COMPLETELY finished high quality home! Sooo much better than new construction! EVERYTHING IS DONE - fully finished basement with 9' ceilings, mature, professionally designed and installed landscaping, sprinklers, fully enclosed 6' fence, brand new carpet, SS appliances, blinds, fresh paint, garage door opener, closet shelving, no construction noise or traffic and top end upgrades! Consider the cost you would have to pay if you bought and paid for the previously mentioned upgrades! From the front porch you overlook permanent open space with direct mountain views in a family friendly, active neighborhood with walking trails and large neighborhood park. Back alley garage, 5 min to I-25 and 5 min to downtown. Main floor office, large kit island, large walk-in and 5 piece PBB, fireplace, upgraded iron rail staircase, upgraded eng. hardwood floors. NO METRO TAX. HOA does lawn and shrubbery care (except backyard), watering, ALL snow removal and trash. Consider these costs vs new construction. Basement finish minimum, $25K, Upgraded lot with view and open space was $17K, iron railing $4k, upgraded flooring $3k, Window Blinds, $4K, Garage door opener $500, Upgraded lighting package, $900, Fans in all bedrooms, $1,500, Sprinklers $5k, Landscaping minimum $10K, Fencing $7K. Compare - and you will make this your home!
Home Details
Home Type
- Single Family
Est. Annual Taxes
- $3,686
Year Built
- Built in 2014
Lot Details
- 6,270 Sq Ft Lot
- West Facing Home
- Vinyl Fence
- Level Lot
- Sprinkler System
- Property is zoned LMN
HOA Fees
- $225 Monthly HOA Fees
Parking
- 2 Car Attached Garage
- Alley Access
Home Design
- Wood Frame Construction
- Composition Roof
Interior Spaces
- 2,948 Sq Ft Home
- 2-Story Property
- Cathedral Ceiling
- Ceiling Fan
- Gas Log Fireplace
- Double Pane Windows
- Window Treatments
- Living Room with Fireplace
- Dining Room
- Mountain Views
- Radon Detector
Kitchen
- Electric Oven or Range
- Microwave
- Dishwasher
- Kitchen Island
Flooring
- Engineered Wood
- Carpet
Bedrooms and Bathrooms
- 4 Bedrooms
- Walk-In Closet
- Primary bathroom on main floor
Outdoor Features
- Patio
- Exterior Lighting
Schools
- Laurel Elementary School
- Lincoln Middle School
- Ft Collins High School
Utilities
- Forced Air Heating and Cooling System
- High Speed Internet
- Cable TV Available
Listing and Financial Details
- Assessor Parcel Number R1632693
Community Details
Overview
- Association fees include common amenities, trash, snow removal, ground maintenance
- Trail Head Ftc Subdivision
Recreation
- Park
- Hiking Trails
Map
Home Values in the Area
Average Home Value in this Area
Tax History
| Year | Tax Paid | Tax Assessment Tax Assessment Total Assessment is a certain percentage of the fair market value that is determined by local assessors to be the total taxable value of land and additions on the property. | Land | Improvement |
|---|---|---|---|---|
| 2025 | $3,507 | $42,103 | $8,710 | $33,393 |
| 2024 | $3,507 | $42,103 | $8,710 | $33,393 |
| 2022 | $2,962 | $31,372 | $6,540 | $24,832 |
| 2021 | $2,994 | $32,275 | $6,728 | $25,547 |
| 2020 | $3,005 | $32,118 | $6,907 | $25,211 |
| 2019 | $3,018 | $32,118 | $6,907 | $25,211 |
| 2018 | $2,658 | $29,160 | $6,955 | $22,205 |
| 2017 | $2,649 | $29,160 | $6,955 | $22,205 |
| 2016 | $2,422 | $26,530 | $3,343 | $23,187 |
| 2015 | $2,405 | $26,530 | $3,340 | $23,190 |
| 2014 | $712 | $7,800 | $7,800 | $0 |
Property History
| Date | Event | Price | Change | Sq Ft Price |
|---|---|---|---|---|
| 04/09/2025 04/09/25 | Price Changed | $639,900 | -1.5% | $217 / Sq Ft |
| 03/27/2025 03/27/25 | For Sale | $649,900 | -- | $220 / Sq Ft |
Deed History
| Date | Type | Sale Price | Title Company |
|---|---|---|---|
| Special Warranty Deed | -- | None Listed On Document | |
| Special Warranty Deed | $352,234 | Land Title Guarantee Company |
Mortgage History
| Date | Status | Loan Amount | Loan Type |
|---|---|---|---|
| Previous Owner | $380,000 | Commercial | |
| Previous Owner | $321,000 | New Conventional | |
| Previous Owner | $39,500 | Credit Line Revolving | |
| Previous Owner | $353,726 | VA | |
| Previous Owner | $363,857 | VA | |
| Previous Owner | $1,275,000 | Construction |
Similar Homes in the area
Source: IRES MLS
MLS Number: 1029502
APN: 87043-20-002
- 3250 Greenlake Dr
- 3146 Tourmaline Place
- 2938 Barnstormer St Unit 5
- 3153 Tourmaline Place
- 3159 Tourmaline Place
- 3141 Tourmaline Place
- 3160 Robud Farms Dr
- 3166 Robud Farms Dr
- 3142 Dr
- 3154 Robud Farms Dr
- 456 Quinby St
- 3419 Green Lake Dr
- 3425 Green Lake Dr
- 3215 Robud Farms Dr
- 3209 Robud Farms
- 3182 Conquest St
- 3162 Conquest St
- 3203 Robud Farms Dr
- 3437 Green Lake Dr
- 3125 Conquest St
