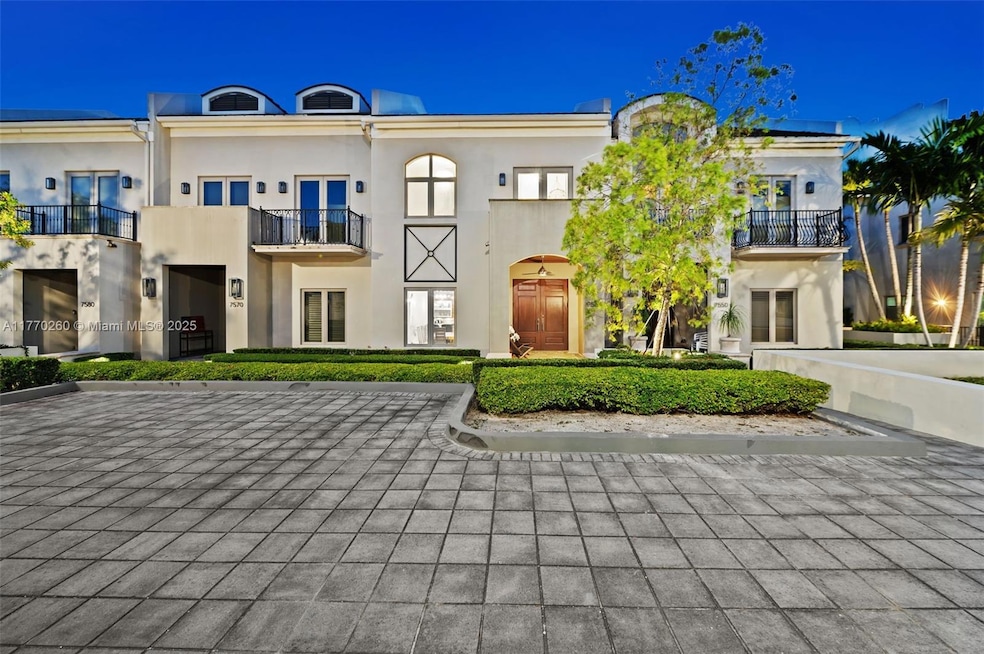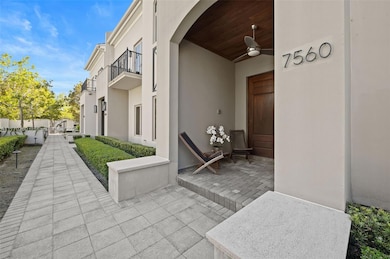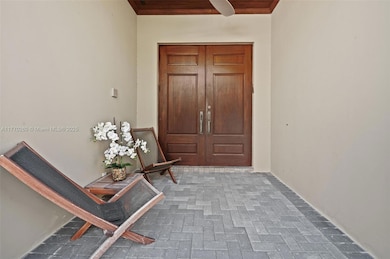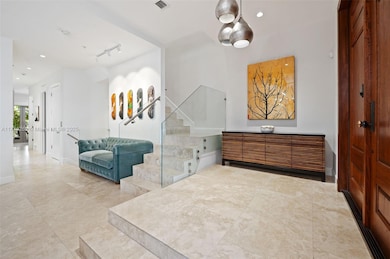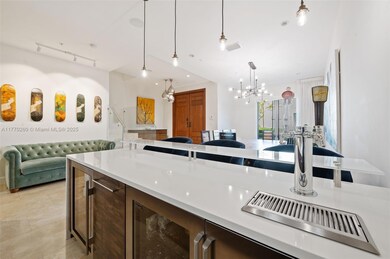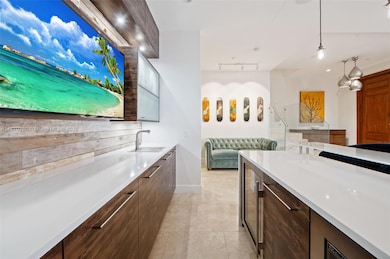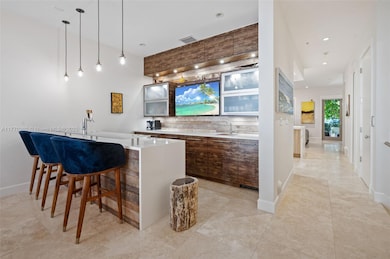
7560 SW 56th Ct Miami, FL 33143
South Miami-Kendall NeighborhoodEstimated payment $16,551/month
Highlights
- Vaulted Ceiling
- Marble Flooring
- Breakfast Area or Nook
- Sunset Elementary School Rated A
- Garden View
- Formal Dining Room
About This Home
Understated elegance defines life at the Townhomes at Oak Lane, a gated High Pines community. This exquisitely designed 3-story home accented w/French drs + marble & wood flrs brims over w/indulgent amenities. Host chic events in the living & dining rms feat. a spectacular wet bar. Prepare gourmet meals in the remodeled kitchen w/Wolf & Sub-Zero appliances, while family & friends gather in the adjacent family rm that opens to a large landscaped patio w/a built-in waterfall Jacuzzi, alfresco kitchen & mango tree! The showcase primary suite incl. a sitting area, soaking tub & broad balcony. The fully finished basement has a full bath + direct access via stairs, elevator & garage. Impact wdws/drs. Generator. 4 garage spaces. Abundant storage. Camera-monitored.
Townhouse Details
Home Type
- Townhome
Est. Annual Taxes
- $14,887
Year Built
- Built in 2011 | Remodeled
HOA Fees
- $1,496 Monthly HOA Fees
Parking
- 4 Car Garage
- Electric Vehicle Home Charger
- Secured Garage or Parking
- Guest Parking
Home Design
- Concrete Block And Stucco Construction
Interior Spaces
- 2,678 Sq Ft Home
- 2-Story Property
- Wet Bar
- Built-In Features
- Vaulted Ceiling
- Ceiling Fan
- Family Room
- Formal Dining Room
- Garden Views
- Security Fence, Lighting or Alarms
Kitchen
- Breakfast Area or Nook
- Built-In Oven
- Gas Range
- Microwave
- Dishwasher
- Snack Bar or Counter
- Disposal
Flooring
- Wood
- Marble
Bedrooms and Bathrooms
- 3 Bedrooms
- Primary Bedroom Upstairs
- Closet Cabinetry
- Bidet
- Dual Sinks
Laundry
- Laundry in Utility Room
- Dryer
- Washer
Schools
- Sunset Elementary School
- Ponce De Leon Middle School
- Coral Gables High School
Utilities
- Forced Air Zoned Heating and Cooling System
- Whole House Permanent Generator
- Gas Water Heater
Additional Features
- Accessible Elevator Installed
- Outdoor Grill
- East Facing Home
- East of U.S. Route 1
Listing and Financial Details
- Assessor Parcel Number 30-41-31-053-0370
Community Details
Overview
- Townhomes At Oak Lane Condos
- Oak Lane Subdivision
Pet Policy
- Breed Restrictions
Security
- Phone Entry
- High Impact Windows
- High Impact Door
- Fire and Smoke Detector
- Fire Sprinkler System
Map
Home Values in the Area
Average Home Value in this Area
Tax History
| Year | Tax Paid | Tax Assessment Tax Assessment Total Assessment is a certain percentage of the fair market value that is determined by local assessors to be the total taxable value of land and additions on the property. | Land | Improvement |
|---|---|---|---|---|
| 2024 | $14,551 | $914,635 | -- | -- |
| 2023 | $14,551 | $887,996 | $0 | $0 |
| 2022 | $14,098 | $862,133 | $0 | $0 |
| 2021 | $14,103 | $837,023 | $0 | $0 |
| 2020 | $13,942 | $825,467 | $0 | $0 |
| 2019 | $13,651 | $806,909 | $0 | $0 |
| 2018 | $12,976 | $791,864 | $0 | $0 |
| 2017 | $12,898 | $775,577 | $0 | $0 |
| 2016 | $12,905 | $759,625 | $0 | $0 |
| 2015 | $13,051 | $754,345 | $0 | $0 |
| 2014 | $13,228 | $748,359 | $0 | $0 |
Property History
| Date | Event | Price | Change | Sq Ft Price |
|---|---|---|---|---|
| 03/26/2025 03/26/25 | For Sale | $2,475,000 | +193.9% | $924 / Sq Ft |
| 01/23/2012 01/23/12 | Sold | $842,000 | 0.0% | $278 / Sq Ft |
| 08/26/2011 08/26/11 | Pending | -- | -- | -- |
| 03/09/2010 03/09/10 | For Sale | $842,000 | -- | $278 / Sq Ft |
Deed History
| Date | Type | Sale Price | Title Company |
|---|---|---|---|
| Special Warranty Deed | $842,000 | Attorney | |
| Deed | $100 | -- |
Mortgage History
| Date | Status | Loan Amount | Loan Type |
|---|---|---|---|
| Open | $750,000 | New Conventional | |
| Closed | $62,600 | Unknown | |
| Closed | $756,815 | New Conventional |
Similar Homes in the area
Source: MIAMI REALTORS® MLS
MLS Number: A11770260
APN: 30-4131-053-0370
- 7425 SW 56th Ave
- 5590 SW 78th St Unit 135D
- 7765 SW 54th Ct Unit 7765
- 5864 SW 74th Terrace Unit G
- 7900 SW 57th Ct
- 7821 SW 54th Ct
- 7360 SW 53rd Place
- 5605 SW 80th St Unit 98B
- 7900 SW 54th Ave
- 5500 SW 80th St
- 7950 SW 54th Ave
- 7925 SW 54th Ave
- 7240 SW 53rd Ave
- 5701 SW 82nd St
- 5396 SW 80th St
- 5320 Sunset Dr
- 6021 SW 76th St
- 5930 SW 80th St
- 7531 SW 52nd Ct
- 5703 SW 83rd St
