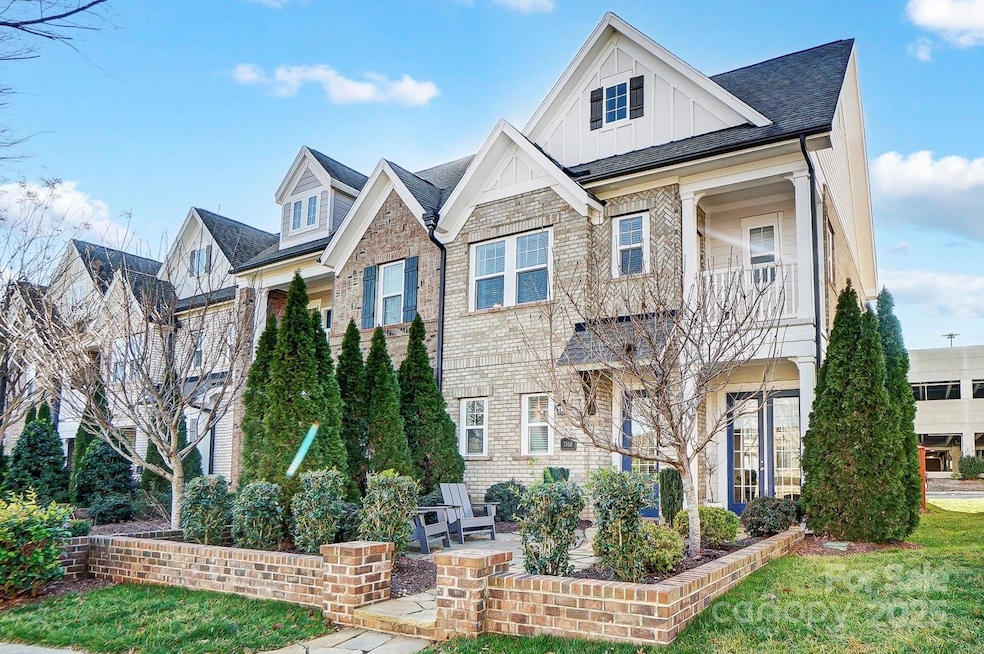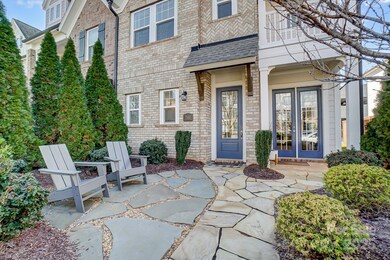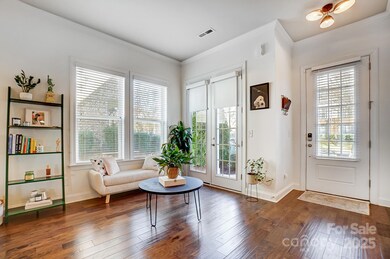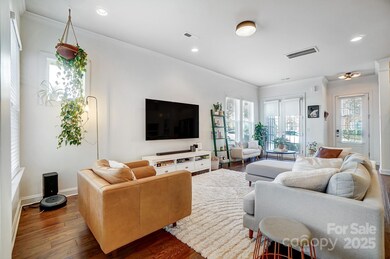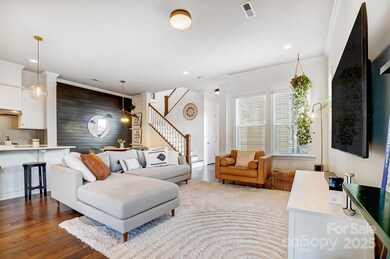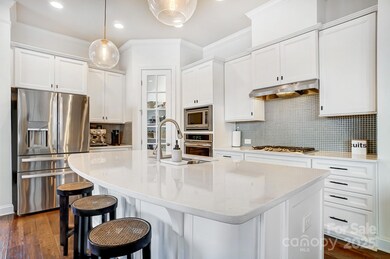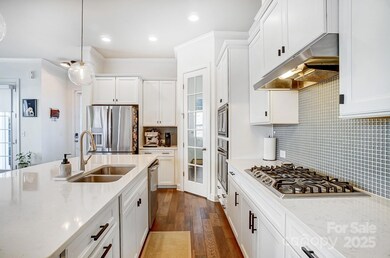
7560 Waverly Walk Ave Charlotte, NC 28277
Providence NeighborhoodEstimated payment $4,180/month
Highlights
- Open Floorplan
- Wood Flooring
- 2 Car Attached Garage
- Providence High Rated A
- Lawn
- Walk-In Closet
About This Home
Welcome to this beautiful end-unit townhome, perfectly situated in a prime location and adorned with designer touches throughout. Bathed in natural light, the home features upgraded flooring, light fixtures and striking accent walls, adding sophistication to every corner. The chef's kitchen features stunning quartz countertops, a walk-in pantry, and a breakfast area with French doors leading to a charming front patio. The primary bedroom is complemented by a luxurious bathroom with a walk-in shower. Additionally, there are two more bedrooms, a versatile loft area, and a dedicated office space. The newly paved back patio is fully fenced and truly a standout feature. The garage enhances the patio's usability with two garage doors— (one for vehicle access + one unique glass door that opens to the patio). This seamless blend of indoor and outdoor spaces creates an ideal environment for entertaining! Whole Foods, restaurants, coffee shops, etc. in walking distance. Video available!
Townhouse Details
Home Type
- Townhome
Est. Annual Taxes
- $4,391
Year Built
- Built in 2016
Lot Details
- Privacy Fence
- Fenced
- Irrigation
- Lawn
HOA Fees
- $242 Monthly HOA Fees
Parking
- 2 Car Attached Garage
- Rear-Facing Garage
- Garage Door Opener
Home Design
- Brick Exterior Construction
- Slab Foundation
Interior Spaces
- 2-Story Property
- Open Floorplan
Kitchen
- Dishwasher
- Kitchen Island
- Disposal
Flooring
- Wood
- Tile
Bedrooms and Bathrooms
- 3 Bedrooms
- Split Bedroom Floorplan
- Walk-In Closet
Schools
- Mckee Road Elementary School
- Rea Farms Steam Academy Middle School
- Providence High School
Additional Features
- Patio
- Central Heating and Cooling System
Community Details
- Cedar Management Group Association, Phone Number (877) 252-3327
- Waverly Subdivision
Listing and Financial Details
- Assessor Parcel Number 231-133-16
Map
Home Values in the Area
Average Home Value in this Area
Tax History
| Year | Tax Paid | Tax Assessment Tax Assessment Total Assessment is a certain percentage of the fair market value that is determined by local assessors to be the total taxable value of land and additions on the property. | Land | Improvement |
|---|---|---|---|---|
| 2023 | $4,391 | $559,600 | $165,000 | $394,600 |
| 2022 | $3,761 | $376,700 | $125,000 | $251,700 |
| 2021 | $3,750 | $376,700 | $125,000 | $251,700 |
| 2020 | $3,742 | $376,700 | $125,000 | $251,700 |
| 2019 | $3,727 | $376,700 | $125,000 | $251,700 |
| 2018 | $4,205 | $90,000 | $90,000 | $0 |
Property History
| Date | Event | Price | Change | Sq Ft Price |
|---|---|---|---|---|
| 02/21/2025 02/21/25 | For Sale | $640,000 | +48.9% | $293 / Sq Ft |
| 06/15/2020 06/15/20 | Sold | $429,900 | 0.0% | $203 / Sq Ft |
| 05/11/2020 05/11/20 | Pending | -- | -- | -- |
| 05/07/2020 05/07/20 | For Sale | $429,900 | -- | $203 / Sq Ft |
Deed History
| Date | Type | Sale Price | Title Company |
|---|---|---|---|
| Warranty Deed | $430,000 | First American Mortgage Sln | |
| Warranty Deed | $398,000 | Investors Title Ins Co | |
| Warranty Deed | $398,000 | None Available |
Mortgage History
| Date | Status | Loan Amount | Loan Type |
|---|---|---|---|
| Open | $408,405 | New Conventional | |
| Previous Owner | $358,200 | New Conventional | |
| Previous Owner | $358,200 | New Conventional |
Similar Homes in Charlotte, NC
Source: Canopy MLS (Canopy Realtor® Association)
MLS Number: 4223595
APN: 231-133-16
- 7542 Waverly Walk Ave Unit 7542
- 11019 Kilkenny Dr Unit 41
- 7940 Waverly Walk Ave
- 5401 Sunningdale Dr
- 5419 Sunningdale Dr
- 11523 Glenn Abbey Way
- 11917 Chevis Ct
- 5117 Allison Ln
- 5310 Allison Ln
- 820 Hampshire Hill Rd Unit 106
- 10836 Fox Hedge Rd
- 11679 Red Rust Ln
- 7015 Walnut Branch Ln
- 5101 Belicourt Dr
- 6433 Raffia Rd
- 5306 Tilley Manor Dr
- 7957 Reunion Row Dr
- 5125 Belicourt Dr
- 7035 Walnut Branch Ln
- 12124 Red Rust Ln
