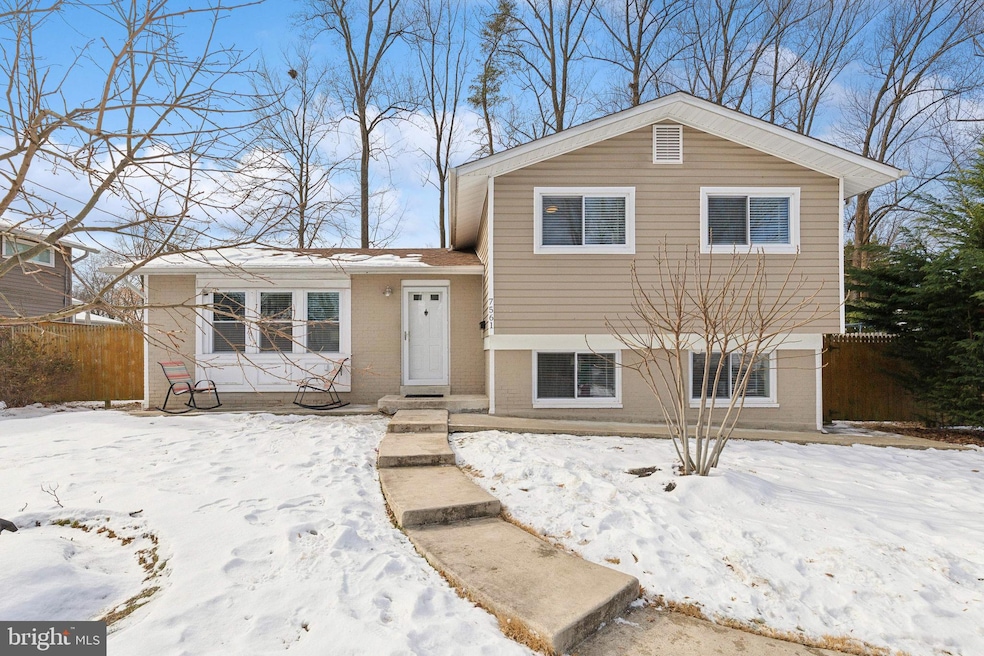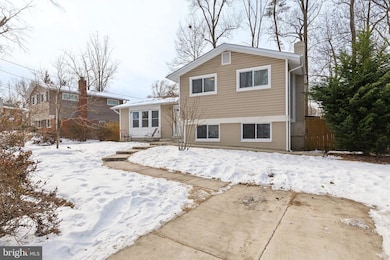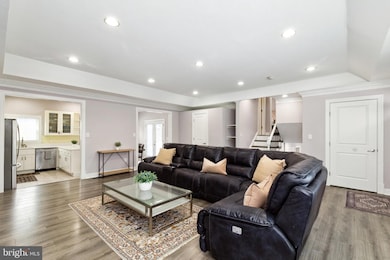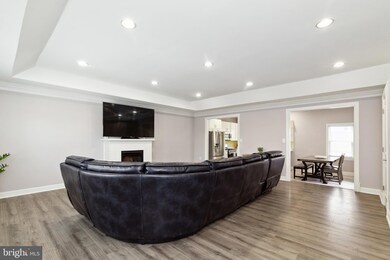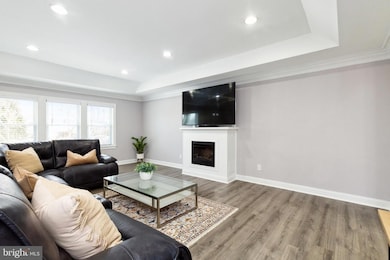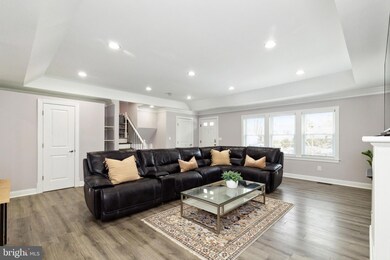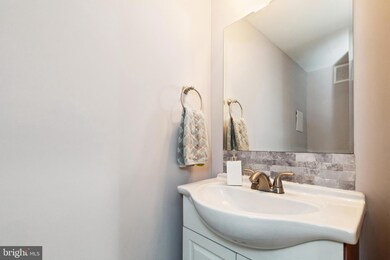
7561 Kingman Dr Annandale, VA 22003
Highlights
- Gourmet Country Kitchen
- Wood Flooring
- No HOA
- Open Floorplan
- 1 Fireplace
- Breakfast Area or Nook
About This Home
As of April 2025Charming Annandale Retreat
Welcome to 7561 Kingman Drive, a beautifully updated home in a serene neighborhood. This property combines modern amenities with classic charm, featuring spacious, bright living areas with stylish finishes, a modern kitchen with state-of-the-art appliances, and a large, private fenced yard for outdoor enjoyment. ****NEW ROOF 2022***
Conveniently located inside the beltway, you'll have easy access to I-495, I-66, and Route 50, putting Tysons Corner and downtown D.C. just minutes away. Enjoy award-winning dining at The Block and shopping at the Mosaic District nearby.
Experience the best of Northern Virginia living at 7561 Kingman Drive. Your dream home awaits!
***BRING YOUR OFFER ***NEED TO CLOSE FAST***
Home Details
Home Type
- Single Family
Est. Annual Taxes
- $8,001
Year Built
- Built in 1959 | Remodeled in 2016
Lot Details
- 8,536 Sq Ft Lot
- Property is Fully Fenced
- Cleared Lot
- Front Yard
- Property is in excellent condition
- Property is zoned 140
Home Design
- Split Level Home
- Asbestos Shingle Roof
- Vinyl Siding
Interior Spaces
- 1,662 Sq Ft Home
- Property has 3 Levels
- Open Floorplan
- Crown Molding
- 1 Fireplace
- Wood Frame Window
- Combination Kitchen and Dining Room
- Dryer
Kitchen
- Gourmet Country Kitchen
- Breakfast Area or Nook
- Gas Oven or Range
- Cooktop
- Built-In Microwave
- Freezer
- Ice Maker
- Dishwasher
- Disposal
Flooring
- Wood
- Luxury Vinyl Plank Tile
Bedrooms and Bathrooms
Finished Basement
- Walk-Up Access
- Connecting Stairway
- Side Exterior Basement Entry
- Crawl Space
Parking
- 2 Parking Spaces
- 2 Driveway Spaces
- On-Street Parking
Schools
- Annandale Terrace Elementary School
- Poe Middle School
- Annandale High School
Utilities
- Central Air
- Hot Water Heating System
- 110 Volts
- Electric Water Heater
- Cable TV Available
Additional Features
- Lowered Light Switches
- Energy-Efficient Windows
- Suburban Location
Community Details
- No Home Owners Association
- Annandale Woods Subdivision
Listing and Financial Details
- Tax Lot 122
- Assessor Parcel Number 0711 15 0122
Map
Home Values in the Area
Average Home Value in this Area
Property History
| Date | Event | Price | Change | Sq Ft Price |
|---|---|---|---|---|
| 04/08/2025 04/08/25 | Sold | $755,000 | 0.0% | $454 / Sq Ft |
| 03/15/2025 03/15/25 | Pending | -- | -- | -- |
| 03/15/2025 03/15/25 | Price Changed | $755,000 | +0.7% | $454 / Sq Ft |
| 02/18/2025 02/18/25 | Price Changed | $749,999 | 0.0% | $451 / Sq Ft |
| 02/18/2025 02/18/25 | For Sale | $749,999 | -2.6% | $451 / Sq Ft |
| 02/04/2025 02/04/25 | Pending | -- | -- | -- |
| 01/29/2025 01/29/25 | Price Changed | $769,900 | -1.3% | $463 / Sq Ft |
| 01/25/2025 01/25/25 | For Sale | $780,000 | +66.3% | $469 / Sq Ft |
| 05/31/2016 05/31/16 | Sold | $469,000 | -10.3% | $448 / Sq Ft |
| 05/06/2016 05/06/16 | Pending | -- | -- | -- |
| 04/29/2016 04/29/16 | Price Changed | $523,000 | -1.3% | $500 / Sq Ft |
| 03/17/2016 03/17/16 | For Sale | $530,000 | -- | $507 / Sq Ft |
Tax History
| Year | Tax Paid | Tax Assessment Tax Assessment Total Assessment is a certain percentage of the fair market value that is determined by local assessors to be the total taxable value of land and additions on the property. | Land | Improvement |
|---|---|---|---|---|
| 2024 | $7,475 | $645,250 | $269,000 | $376,250 |
| 2023 | $7,282 | $645,250 | $269,000 | $376,250 |
| 2022 | $6,831 | $597,380 | $249,000 | $348,380 |
| 2021 | $6,027 | $513,600 | $208,000 | $305,600 |
| 2020 | $5,936 | $501,600 | $196,000 | $305,600 |
| 2019 | $5,736 | $484,700 | $188,000 | $296,700 |
| 2018 | $5,321 | $462,720 | $188,000 | $274,720 |
| 2017 | $5,136 | $442,370 | $188,000 | $254,370 |
| 2016 | $2,188 | $377,730 | $179,000 | $198,730 |
| 2015 | $4,155 | $372,300 | $179,000 | $193,300 |
| 2014 | $4,038 | $362,680 | $178,000 | $184,680 |
Mortgage History
| Date | Status | Loan Amount | Loan Type |
|---|---|---|---|
| Open | $717,250 | New Conventional | |
| Closed | $717,250 | New Conventional | |
| Previous Owner | $105,000 | Credit Line Revolving | |
| Previous Owner | $417,000 | New Conventional | |
| Previous Owner | $429,486 | FHA | |
| Previous Owner | $270,000 | New Conventional |
Deed History
| Date | Type | Sale Price | Title Company |
|---|---|---|---|
| Bargain Sale Deed | $755,000 | Ctic | |
| Bargain Sale Deed | $755,000 | Ctic | |
| Quit Claim Deed | -- | None Listed On Document | |
| Interfamily Deed Transfer | -- | Michaels T&E Llc | |
| Warranty Deed | $469,000 | Sms Title & Escrow Inc | |
| Warranty Deed | $300,000 | Crown Settlement Llc |
Similar Homes in the area
Source: Bright MLS
MLS Number: VAFX2218084
APN: 0711-15-0122
- 4542 Garbo Ct
- 7540 Park Ln
- 4490 Ruggles Ct
- 7505 Davian Dr
- 7412 Rocky Creek Terrace
- 7410 Rocky Creek Terrace
- 7549 Park Ln
- 7402 Rocky Creek Terrace
- 7753 Patriot Dr Unit 28
- 7753 Patriot Dr Unit 2
- 7753 Patriot Dr Unit 34
- 7753 Patriot Dr Unit 5
- 7753 # 28 Patriot Dr
- 7703 Lafayette Forest Dr Unit 22
- 4501 Ravensworth Rd
- 7705 Lafayette Forest Dr Unit 11
- 4440 Forest Glen Ct
- 0 Heritage Dr
- 7714 Lafayette Forest Dr Unit 32
- 7734 Donnybrook Ct Unit 208
