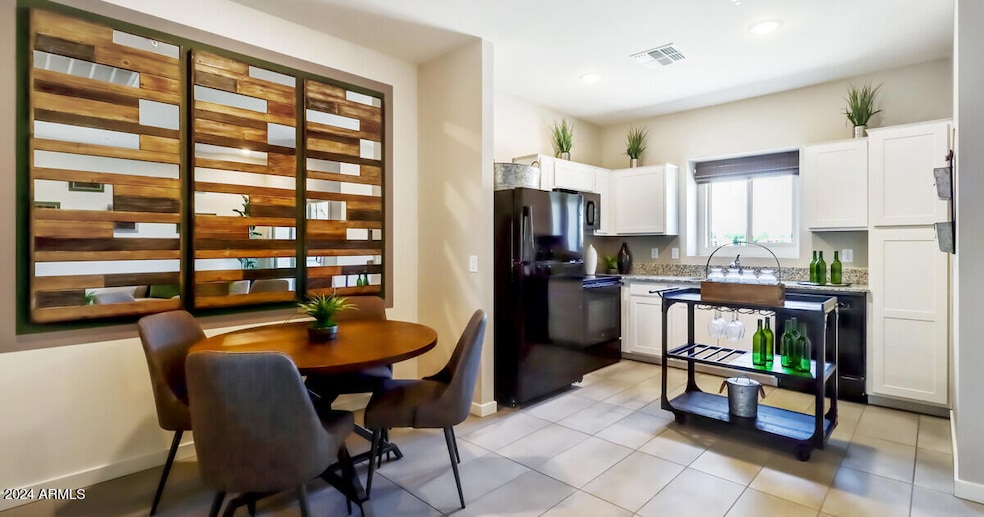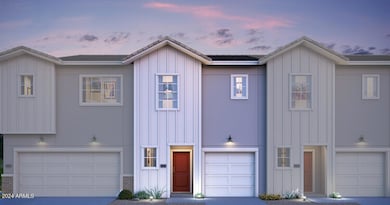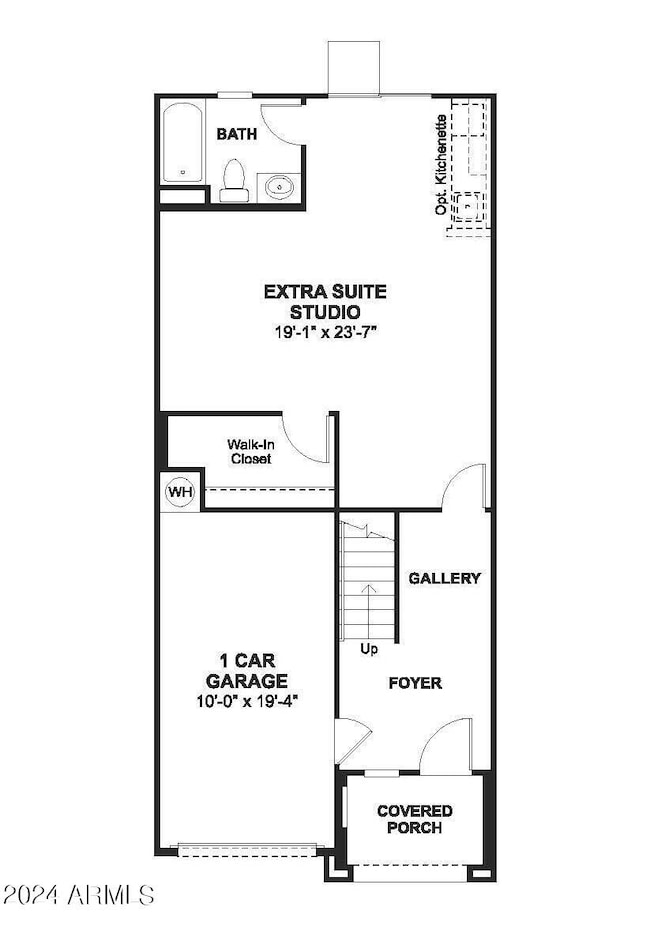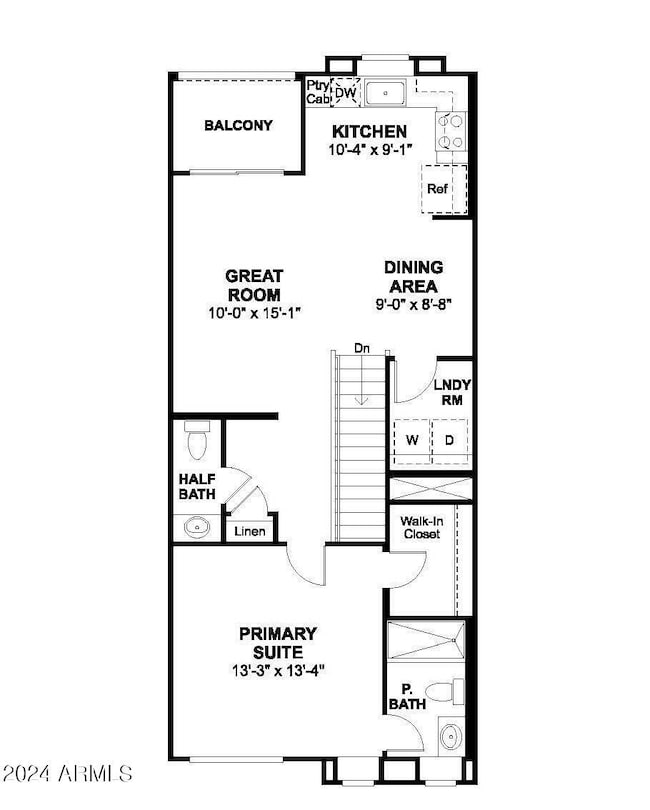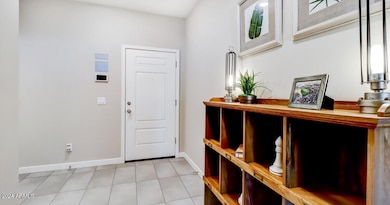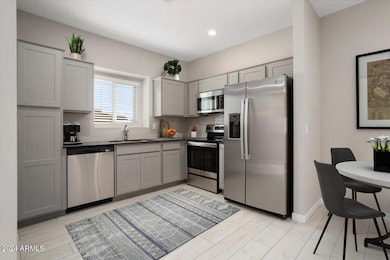
7562 W Donner Dr Laveen, AZ 85339
Laveen NeighborhoodEstimated payment $1,896/month
Highlights
- Mountain View
- Santa Fe Architecture
- Balcony
- Phoenix Coding Academy Rated A
- Community Pool
- Double Pane Windows
About This Home
~~~~ Special CASH Pricing Available $299,990~~~~Laveen Place is a beautiful community offering affordable, low-maintenance townhome living in Laveen. Conveniently located just off the Loop 202, with public transportation, shopping & outdoor recreation options right within your neighborhood. Expected to be completed in December, this popular Aquila plan features the Extra Suite Studio and Kitchenette on the lower level, making it the perfect home for multi-generational living, a roommate or a second living space. The second level features a beautiful kitchen and open great room, perfect for hosting gatherings, a balcony with gorgeous views and a spacious owner's suite, for winding down after a long day. Investors welcome.
Open House Schedule
-
Saturday, April 26, 202511:00 am to 4:00 pm4/26/2025 11:00:00 AM +00:004/26/2025 4:00:00 PM +00:00Please visit Model Office prior to viewing homeAdd to Calendar
-
Sunday, April 27, 202511:00 am to 4:00 pm4/27/2025 11:00:00 AM +00:004/27/2025 4:00:00 PM +00:00Please visit Model Office prior to viewing homeAdd to Calendar
Townhouse Details
Home Type
- Townhome
Est. Annual Taxes
- $38
Year Built
- Built in 2025 | Under Construction
Lot Details
- 1,559 Sq Ft Lot
- Desert faces the front of the property
- Block Wall Fence
- Sprinklers on Timer
HOA Fees
- $219 Monthly HOA Fees
Parking
- 1 Car Garage
Home Design
- Santa Fe Architecture
- Wood Frame Construction
- Cellulose Insulation
- Tile Roof
- Stucco
Interior Spaces
- 1,402 Sq Ft Home
- 2-Story Property
- Ceiling height of 9 feet or more
- Double Pane Windows
- ENERGY STAR Qualified Windows with Low Emissivity
- Vinyl Clad Windows
- Mountain Views
Kitchen
- Built-In Microwave
- ENERGY STAR Qualified Appliances
Flooring
- Carpet
- Tile
Bedrooms and Bathrooms
- 2 Bedrooms
- 2.5 Bathrooms
- Easy To Use Faucet Levers
Eco-Friendly Details
- Energy Monitoring System
- Mechanical Fresh Air
Schools
- Desert Meadows Elementary School
- Betty Fairfax High School
Utilities
- Cooling Available
- Heating Available
- High Speed Internet
- Cable TV Available
Additional Features
- Doors with lever handles
- Balcony
- Property is near a bus stop
Listing and Financial Details
- Home warranty included in the sale of the property
- Tax Lot 22
- Assessor Parcel Number 104-84-750
Community Details
Overview
- Association fees include roof repair, ground maintenance, street maintenance, front yard maint, roof replacement, maintenance exterior
- Trestle Mgmt Co Association, Phone Number (480) 422-0888
- Built by K. Hovnanian Homes
- Laveen Place Subdivision, Aquila Floorplan
- FHA/VA Approved Complex
Recreation
- Community Playground
- Community Pool
Map
Home Values in the Area
Average Home Value in this Area
Tax History
| Year | Tax Paid | Tax Assessment Tax Assessment Total Assessment is a certain percentage of the fair market value that is determined by local assessors to be the total taxable value of land and additions on the property. | Land | Improvement |
|---|---|---|---|---|
| 2025 | $38 | $244 | $244 | -- |
| 2024 | $1 | $232 | $232 | -- |
| 2023 | $1 | $18 | $18 | -- |
Property History
| Date | Event | Price | Change | Sq Ft Price |
|---|---|---|---|---|
| 04/04/2025 04/04/25 | Pending | -- | -- | -- |
| 01/31/2025 01/31/25 | Price Changed | $299,990 | -7.7% | $214 / Sq Ft |
| 12/17/2024 12/17/24 | For Sale | $324,990 | -- | $232 / Sq Ft |
Similar Homes in Laveen, AZ
Source: Arizona Regional Multiple Listing Service (ARMLS)
MLS Number: 6795289
APN: 104-84-750
- 7512 W Darrow St
- 7445 S 76th Ave
- 7509 S 75th Ln
- 7447 S 75th Ln
- 7449 S 76th Ave
- 7437 S 76th Ave
- 7455 S 75th Ln
- 7505 S 75th Ln
- 7441 S 76th Ave
- 7443 S 75th Ln
- 7431 S 75th Ln
- 7448 S 75th Ln
- 7528 W Darrow St
- 7439 S 75th Ln
- 7444 S 75th Ln
- 7435 S 75th Ln
- 7428 S 75th Ln
- 7427 S 75th Ln
- 7580 W Darrow St
- 7580 W Darrow St
