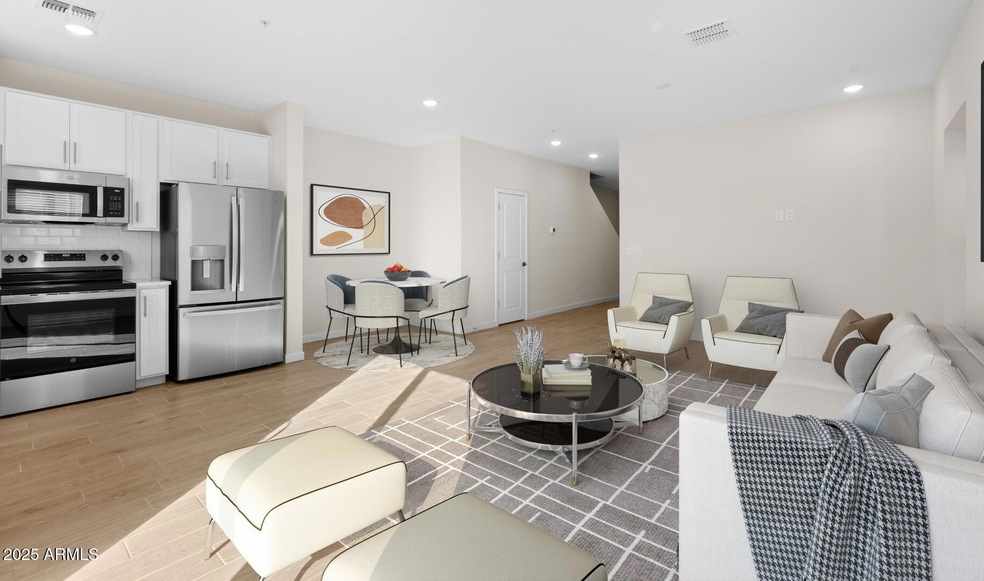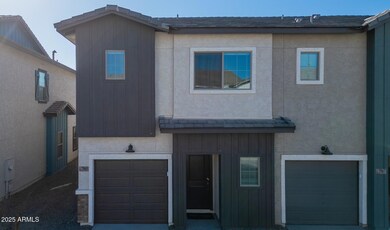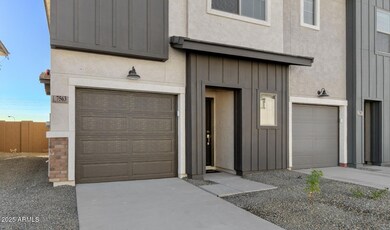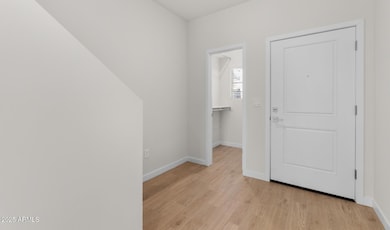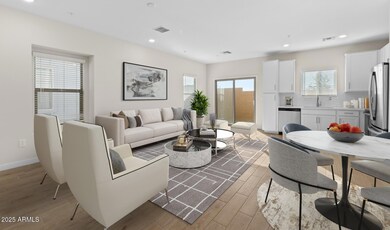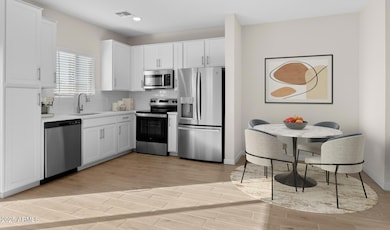
7563 W Donner Dr Laveen, AZ 85339
Laveen NeighborhoodEstimated payment $2,312/month
Highlights
- Gated Community
- Mountain View
- Community Pool
- Phoenix Coding Academy Rated A
- Santa Fe Architecture
- 1 Car Direct Access Garage
About This Home
Laveen Place redefines modern living with fantastic community amenities and easy access to outdoor adventure and entertainment. This stunning Vela plan offers 3 bedrooms, 2.5 baths, and stylish upgrades throughout. The chef's dream kitchen boasts white cabinetry, quartz countertops, and stainless-steel appliances, including the refrigerator. The open great room is perfect for entertaining, creating a warm and inviting atmosphere. Upstairs, you'll find two bedrooms and a spacious primary suite with a private bath. Don't miss your chance to own this incredible home—investors welcome! Up to 6% of Base Price can be applied towards closing cost and/or short-long term interest rate buydowns when choosing our preferred Lender. Additional eligibility and limited time restrictions apply.
Townhouse Details
Home Type
- Townhome
Est. Annual Taxes
- $49
Year Built
- Built in 2024
Lot Details
- 2,028 Sq Ft Lot
- Desert faces the front of the property
- Block Wall Fence
- Sprinklers on Timer
HOA Fees
- $219 Monthly HOA Fees
Parking
- 1 Car Direct Access Garage
- Garage Door Opener
- Unassigned Parking
Home Design
- Santa Fe Architecture
- Wood Frame Construction
- Tile Roof
- Low Volatile Organic Compounds (VOC) Products or Finishes
- Stucco
Interior Spaces
- 1,508 Sq Ft Home
- 2-Story Property
- Ceiling height of 9 feet or more
- Double Pane Windows
- Low Emissivity Windows
- Vinyl Clad Windows
- Mountain Views
- Built-In Microwave
Flooring
- Carpet
- Tile
Bedrooms and Bathrooms
- 3 Bedrooms
- Primary Bathroom is a Full Bathroom
- 2.5 Bathrooms
Home Security
Eco-Friendly Details
- Energy Monitoring System
- No or Low VOC Paint or Finish
- Mechanical Fresh Air
Schools
- Desert Meadows Elementary School
- Betty Fairfax High School
Utilities
- Refrigerated Cooling System
- Zoned Heating
- High Speed Internet
- Cable TV Available
Additional Features
- Doors with lever handles
- Patio
- Property is near a bus stop
Listing and Financial Details
- Home warranty included in the sale of the property
- Tax Lot 32
- Assessor Parcel Number 104-84-760
Community Details
Overview
- Association fees include ground maintenance, front yard maint, trash, roof replacement, maintenance exterior
- Trestle Mgmt Co Association, Phone Number (480) 422-0888
- Built by K. Hovnanian Homes
- Laveen Place Subdivision, Vela Floorplan
- FHA/VA Approved Complex
Recreation
- Community Playground
- Community Pool
Security
- Gated Community
- Fire Sprinkler System
Map
Home Values in the Area
Average Home Value in this Area
Tax History
| Year | Tax Paid | Tax Assessment Tax Assessment Total Assessment is a certain percentage of the fair market value that is determined by local assessors to be the total taxable value of land and additions on the property. | Land | Improvement |
|---|---|---|---|---|
| 2025 | $49 | $318 | $318 | -- |
| 2024 | $1 | $303 | $303 | -- |
| 2023 | $1 | $24 | $24 | -- |
Property History
| Date | Event | Price | Change | Sq Ft Price |
|---|---|---|---|---|
| 02/19/2025 02/19/25 | Pending | -- | -- | -- |
| 02/04/2025 02/04/25 | For Sale | $374,990 | -- | $249 / Sq Ft |
Similar Homes in Laveen, AZ
Source: Arizona Regional Multiple Listing Service (ARMLS)
MLS Number: 6815411
APN: 104-84-760
- 7512 W Darrow St
- 7445 S 76th Ave
- 7509 S 75th Ln
- 7447 S 75th Ln
- 7449 S 76th Ave
- 7437 S 76th Ave
- 7455 S 75th Ln
- 7505 S 75th Ln
- 7441 S 76th Ave
- 7443 S 75th Ln
- 7431 S 75th Ln
- 7448 S 75th Ln
- 7528 W Darrow St
- 7439 S 75th Ln
- 7444 S 75th Ln
- 7435 S 75th Ln
- 7428 S 75th Ln
- 7427 S 75th Ln
- 7580 W Darrow St
- 7454 S 75th Dr
