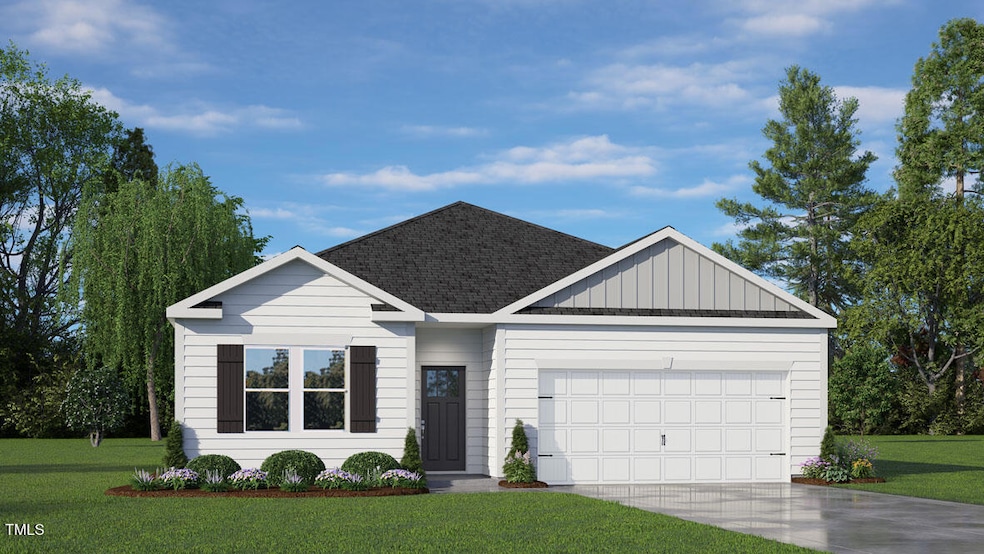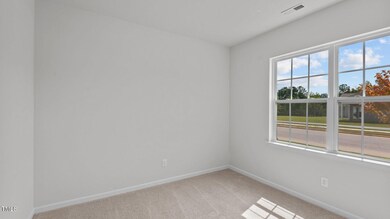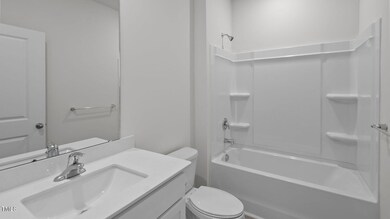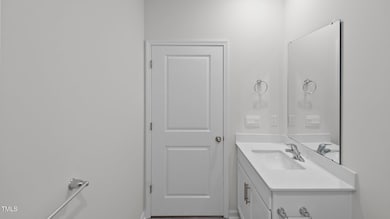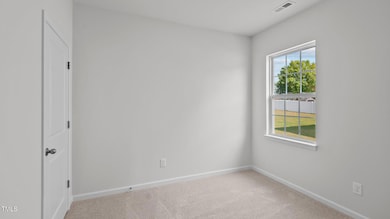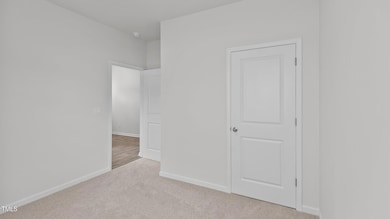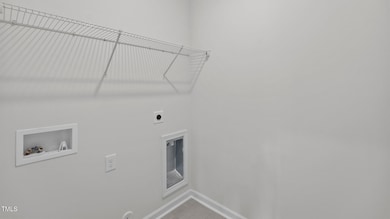
7565 Michelle Rd Rocky Mount, NC 27803
Estimated payment $2,172/month
Highlights
- New Construction
- High Ceiling
- 2 Car Attached Garage
- Traditional Architecture
- Covered patio or porch
- Eat-In Kitchen
About This Home
Move in Ready! The Cali floorplan is one level living at its finest. This ranch style home offers 4 bedrooms, 2 baths & very inviting layout. The kitchen features a generous center island & is highlighted with Mediterra Light granite counter tops, white ceramic tile backsplash, stainless steel appliances, amazing Cane Shadow cabinets & ample corner pantry. Durable Cheyenne Rock Oak Cedar Creek RevWood Flooring is located throughout the main areas in the home that offer elegance and extreme durability. Great sized Primary bath with large walk in closet, featuring a huge walk in shower & large linen closet! Relax under your covered deck on this GREAT homesite! All bathrooms feature Quartz Blanco Matrix countertops & Silver Screen Davison vinyl flooring which is also flooring of laundry room. Your new D.R. Horton home is built with quality materials and impeccable workmanship. The home comes with a one-year builder's warranty & a ten-year structural warranty. Your beautiful new home will come equipped with a smart home technology package! Home under construction. Pictures are representative.
Home Details
Home Type
- Single Family
Year Built
- Built in 2024 | New Construction
Lot Details
- 0.63 Acre Lot
- Landscaped
HOA Fees
- $33 Monthly HOA Fees
Parking
- 2 Car Attached Garage
Home Design
- Traditional Architecture
- Slab Foundation
- Frame Construction
- Architectural Shingle Roof
- Vinyl Siding
- Radiant Barrier
Interior Spaces
- 1,765 Sq Ft Home
- 1-Story Property
- High Ceiling
- Living Room
- Dining Room
- Pull Down Stairs to Attic
Kitchen
- Eat-In Kitchen
- Electric Range
- Microwave
- Plumbed For Ice Maker
- Dishwasher
Flooring
- Carpet
- Vinyl
Bedrooms and Bathrooms
- 4 Bedrooms
- Walk-In Closet
- 2 Full Bathrooms
- Bathtub with Shower
- Walk-in Shower
Laundry
- Laundry on main level
- Electric Dryer Hookup
Schools
- Coopers Elementary School
- Nash Central Middle School
- Nash Central High School
Utilities
- Zoned Cooling
- Heat Pump System
- Electric Water Heater
- Septic Tank
Additional Features
- Energy-Efficient Lighting
- Covered patio or porch
Community Details
- Association fees include unknown
- Keystone Professional Association Management Association, Phone Number (252) 355-8884
- Built by D.R. Horton, Inc.
- Bentridge Subdivision, Cali 4 Bedroom Floorplan
Listing and Financial Details
- Home warranty included in the sale of the property
- Assessor Parcel Number 373700488405
Map
Home Values in the Area
Average Home Value in this Area
Tax History
| Year | Tax Paid | Tax Assessment Tax Assessment Total Assessment is a certain percentage of the fair market value that is determined by local assessors to be the total taxable value of land and additions on the property. | Land | Improvement |
|---|---|---|---|---|
| 2024 | -- | $0 | $0 | $0 |
Property History
| Date | Event | Price | Change | Sq Ft Price |
|---|---|---|---|---|
| 03/14/2025 03/14/25 | Sold | $320,000 | -1.5% | $181 / Sq Ft |
| 01/30/2025 01/30/25 | Pending | -- | -- | -- |
| 01/03/2025 01/03/25 | Price Changed | $325,000 | -1.5% | $184 / Sq Ft |
| 09/16/2024 09/16/24 | For Sale | $329,990 | -- | $187 / Sq Ft |
Deed History
| Date | Type | Sale Price | Title Company |
|---|---|---|---|
| Special Warranty Deed | $320,000 | None Listed On Document |
Mortgage History
| Date | Status | Loan Amount | Loan Type |
|---|---|---|---|
| Open | $145,000 | New Conventional |
Similar Homes in Rocky Mount, NC
Source: Doorify MLS
MLS Number: 10073811
APN: 3737-00-48-8405
- 7611 Michelle Rd
- 7750 Michelle Rd
- 7622 Michelle Rd
- 7734 Michelle Rd
- 7251 Michelle Rd
- 7273 Michelle Rd
- 7549 Michelle Rd
- 7311 Michelle Rd
- 7586 Michelle Rd
- 7365 Michelle Rd
- 7336 Michelle Rd
- 7352 Michelle Rd
- 7193 Hunter Ridge Rd
- 7687 Mattie Rd
- 9161 Thomas Rd
- 6489 Waters Edge Dr
- 6392 Waters Edge Dr
- 5554 Lake Vista Ct
