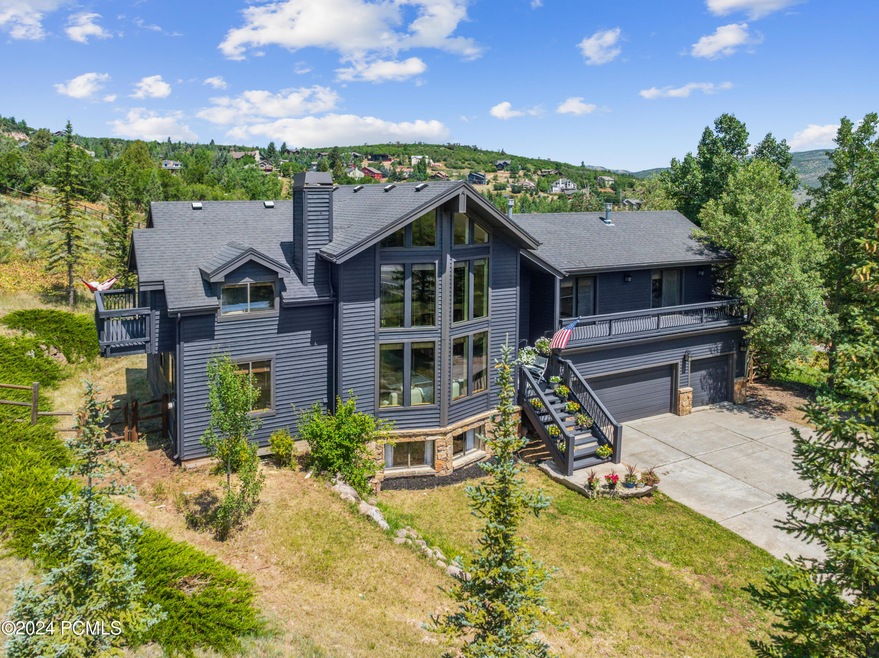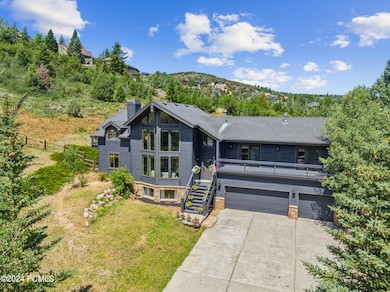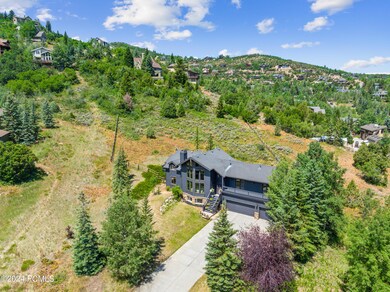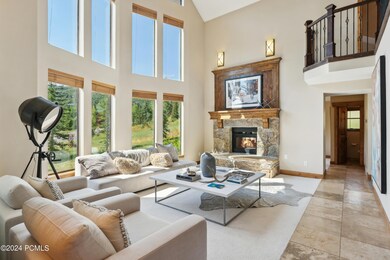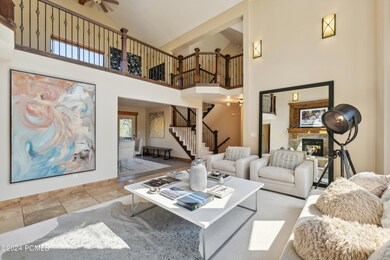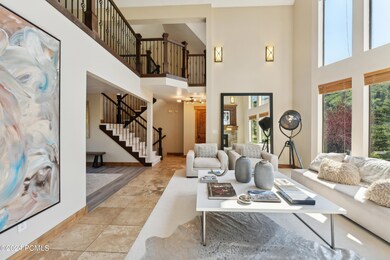7565 Pinebrook Rd Park City, UT 84098
Pinebrook NeighborhoodHighlights
- RV Access or Parking
- View of Trees or Woods
- Deck
- Jeremy Ranch Elementary School Rated A
- 0.98 Acre Lot
- Secluded Lot
About This Home
As of December 2024Discover your private mountain living experience with this enchanting 5-bedroom, 3.5-bath property in the quiet sought-after Pinebrook neighborhood of Park City, Utah. Imagine waking up each day surrounded by nature on your own private 0.98-acre property where beauty and nature harmoniously coexist. This unique mountain chalet offers a perfect blend of serenity, outdoor adventure, and sophistication.
Enjoy the best open-air lot in Pinebrook, with a skiable backyard that becomes your playground for sledding, skiing, and summer camping with the family. South-facing vistas bathe the property in golden sunlight all day, creating a warm, inviting atmosphere year-round. Convenience & easy access, just minutes to shopping and dining, 10 minutes to Park City Canyons Village, 15 minutes to Historic Main Street, Deer Valley, and just 25 minutes to Salt Lake Lake City International Airport.
This ultimate ''Bark City'' retreat features a private fenced and secure .75-acre acre play area for your furry friends. Includes ample parking space to accommodate your sprinter van, boat, or both, for spontaneous UTAH adventures. The property is a haven for wildlife enthusiasts frequented by deer, moose, and other wildlife year-round. Entertain in style, hosting unforgettable gatherings under the amazing summer skies, with stargazing nights that will leave your guests in awe.
This unique property includes a 2-bedroom basement apartment with 14 years of consistent rental income. Use as a seasonal rental, mother-in-law suite, guest haven, home office, or private recording studio!
5-minutes to Utah's best-rated K-9 schools, Pinebrook offers private amenities including 40 miles of scenic hiking and biking trails, tennis, pickleball, parks with volleyball, sledding, and outdoor activities all just minutes from the 2034 Olympic host site.
A perfect blend of comfort, convenience, and outdoor fun this is truly a unique opportunity to enjoy Park City as it is meant to be.
Last Agent to Sell the Property
Coldwell Banker Realty (Park City-NewPark) License #13683726-SA00

Home Details
Home Type
- Single Family
Est. Annual Taxes
- $5,215
Year Built
- Built in 1989 | Remodeled in 2007
Lot Details
- 0.98 Acre Lot
- South Facing Home
- Southern Exposure
- Partially Fenced Property
- Secluded Lot
- Sloped Lot
HOA Fees
- $33 Monthly HOA Fees
Parking
- 3 Car Attached Garage
- Garage Door Opener
- RV Access or Parking
Property Views
- Woods
- Trees
- Mountain
Home Design
- Mountain Contemporary Architecture
- Wood Frame Construction
- Shingle Roof
- Asphalt Roof
- Wood Siding
- Concrete Perimeter Foundation
Interior Spaces
- 3,644 Sq Ft Home
- Multi-Level Property
- Vaulted Ceiling
- Ceiling Fan
- 2 Fireplaces
- Gas Fireplace
- Family Room
- Formal Dining Room
- Home Office
- Loft
- Storage
Kitchen
- Breakfast Bar
- Oven
- Electric Range
- Dishwasher
- Granite Countertops
- Disposal
Flooring
- Carpet
- Tile
- Vinyl
Bedrooms and Bathrooms
- 5 Bedrooms | 1 Main Level Bedroom
- In-Law or Guest Suite
- Double Vanity
- Dual Flush Toilets
- Hydromassage or Jetted Bathtub
Laundry
- Laundry Room
- Washer
Outdoor Features
- Balcony
- Deck
- Outdoor Storage
- Porch
Utilities
- No Cooling
- Forced Air Heating System
- Natural Gas Connected
- Gas Water Heater
- Water Softener is Owned
- High Speed Internet
Listing and Financial Details
- Assessor Parcel Number Pb-Ia-8
Community Details
Overview
- Association fees include com area taxes, insurance, reserve/contingency fund
- Association Phone (435) 338-3196
- Visit Association Website
- Pinebrook Subdivision
Recreation
- Tennis Courts
- Pickleball Courts
- Trails
Map
Home Values in the Area
Average Home Value in this Area
Property History
| Date | Event | Price | Change | Sq Ft Price |
|---|---|---|---|---|
| 12/23/2024 12/23/24 | Sold | -- | -- | -- |
| 10/12/2024 10/12/24 | Price Changed | $2,050,000 | -6.6% | $563 / Sq Ft |
| 08/21/2024 08/21/24 | Price Changed | $2,195,000 | -7.2% | $602 / Sq Ft |
| 07/24/2024 07/24/24 | For Sale | $2,365,000 | -- | $649 / Sq Ft |
Tax History
| Year | Tax Paid | Tax Assessment Tax Assessment Total Assessment is a certain percentage of the fair market value that is determined by local assessors to be the total taxable value of land and additions on the property. | Land | Improvement |
|---|---|---|---|---|
| 2023 | $5,215 | $911,220 | $275,000 | $636,220 |
| 2022 | $4,566 | $705,302 | $165,000 | $540,302 |
| 2021 | $2,884 | $375,339 | $105,188 | $270,151 |
| 2020 | $3,518 | $363,651 | $93,500 | $270,151 |
| 2019 | $3,005 | $363,651 | $93,500 | $270,151 |
| 2018 | $3,841 | $391,764 | $93,500 | $298,264 |
| 2017 | $3,458 | $391,764 | $93,500 | $298,264 |
| 2016 | $3,237 | $391,764 | $93,500 | $298,264 |
| 2015 | $3,341 | $381,543 | $0 | $0 |
| 2013 | $5,356 | $576,183 | $0 | $0 |
Mortgage History
| Date | Status | Loan Amount | Loan Type |
|---|---|---|---|
| Open | $1,432,000 | Construction | |
| Closed | $1,432,000 | Construction | |
| Previous Owner | $588,431 | Stand Alone Refi Refinance Of Original Loan | |
| Previous Owner | $544,048 | Construction | |
| Previous Owner | $399,913 | Purchase Money Mortgage | |
| Previous Owner | $795,000 | Purchase Money Mortgage | |
| Previous Owner | $64,000 | Future Advance Clause Open End Mortgage |
Deed History
| Date | Type | Sale Price | Title Company |
|---|---|---|---|
| Warranty Deed | -- | Secure Land Title | |
| Warranty Deed | -- | Secure Land Title | |
| Warranty Deed | -- | -- | |
| Warranty Deed | -- | Inwest Title Ser | |
| Warranty Deed | -- | None Available | |
| Personal Reps Deed | -- | None Available |
Source: Park City Board of REALTORS®
MLS Number: 12403121
APN: PB-IA-8
- 7854 Pinebrook Rd
- 7400 Hitching Post Dr
- 7400 Hitching Post Dr Unit 213
- 2268 Juniper Dr
- 7558 Buckboard Dr
- 7558 Buckboard Dr Unit 131
- 7759 Susans Cir
- 7091 Stagecoach Dr Unit 227
- 7091 Stagecoach Dr
- 8077 Courtyard Loop Unit 11
- 3093 Katies Crossing
- 7236 Ridge Way
- 7352 Pine Ridge Dr
- 8370 Meadowview Ct Unit B13
- 8389 Pointe Rd
- 7169 Canyon Dr
- 4069 W Crest Ct
- 4069 W Crest Ct Unit 306
- 3372 W Cedar Dr
- 3368 W Cedar Dr
