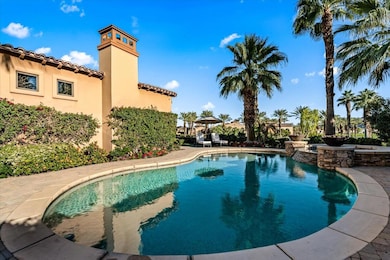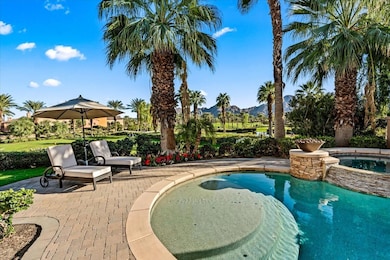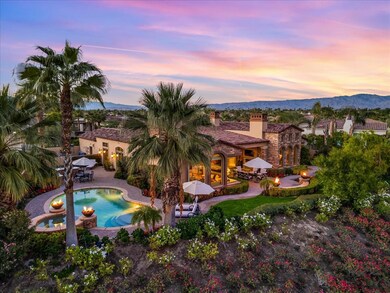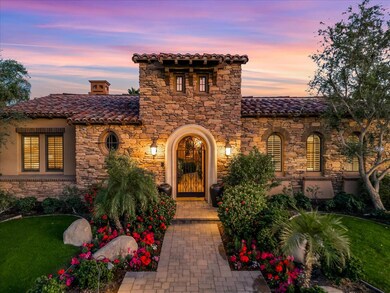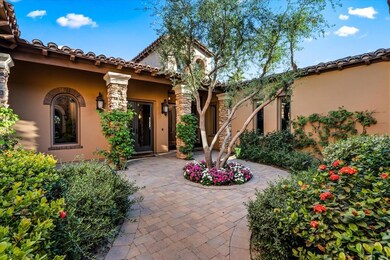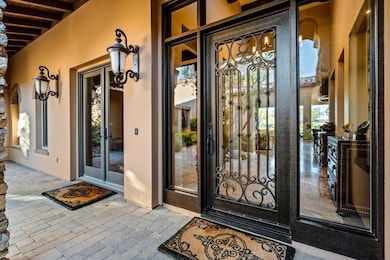75679 Via Pisa Indian Wells, CA 92210
Toscana Neighborhood
4
Beds
4.5
Baths
5,414
Sq Ft
0.41
Acres
Highlights
- Guest House
- On Golf Course
- Wine Cellar
- Palm Desert High School Rated A
- Fitness Center
- In Ground Pool
About This Home
This home is located at 75679 Via Pisa, Indian Wells, CA 92210 and is currently priced at $30,000. This property was built in 2014. 75679 Via Pisa is a home located in Riverside County with nearby schools including Ronald Reagan Elementary School, Colonel Mitchell Paige Middle School, and Palm Desert High School.
Home Details
Home Type
- Single Family
Est. Annual Taxes
- $40,120
Year Built
- Built in 2014
Lot Details
- 0.41 Acre Lot
- On Golf Course
- Home has North and South Exposure
- Stucco Fence
- Drip System Landscaping
- Private Lot
- Premium Lot
- Corner Lot
- Paved or Partially Paved Lot
- Level Lot
- Corners Of The Lot Have Been Marked
- Sprinkler System
- Lawn
- Back and Front Yard
HOA Fees
- $682 Monthly HOA Fees
Property Views
- Panoramic
- Golf Course
- Pool
Home Design
- Tuscan Architecture
- Slab Foundation
- "S" Clay Tile Roof
- Stone Exterior Construction
Interior Spaces
- 5,414 Sq Ft Home
- Furnished
- Ceiling Fan
- Gas Log Fireplace
- Sliding Doors
- Wine Cellar
- Family Room with Fireplace
- 5 Fireplaces
- Great Room
- Living Room with Fireplace
- Breakfast Room
- Formal Dining Room
- Den
- Fire and Smoke Detector
- Laundry Room
Kitchen
- Breakfast Bar
- Butlers Pantry
- Range Hood
- Kitchen Island
- Granite Countertops
Flooring
- Carpet
- Tile
- Travertine
Bedrooms and Bathrooms
- 4 Bedrooms
- Main Floor Bedroom
- Walk-In Closet
Parking
- 4 Car Attached Garage
- Garage Door Opener
- Driveway
- Guest Parking
- Golf Cart Garage
Eco-Friendly Details
- Energy-Efficient Construction
Pool
- In Ground Pool
- Heated Spa
- In Ground Spa
- Gas Heated Pool
- Gunite Pool
- Outdoor Pool
- Saltwater Pool
- Gunite Spa
Outdoor Features
- Fireplace in Patio
- Casita
- Built-In Barbecue
Additional Homes
- Guest House
- Fireplace in Guest House
Location
- Ground Level
- Property is near a clubhouse
Utilities
- Central Heating and Cooling System
- Heating System Uses Natural Gas
- Underground Utilities
- 220 Volts in Garage
- Property is located within a water district
- Gas Water Heater
- Sewer in Street
- Cable TV Available
Listing and Financial Details
- Security Deposit $20,000
- Assessor Parcel Number 634490005
Community Details
Overview
- Toscana Country Club Subdivision
- On-Site Maintenance
- Community Lake
- 5-Story Property
Amenities
- Community Barbecue Grill
- Banquet Facilities
Recreation
- Golf Course Community
- Fitness Center
- Bike Trail
Pet Policy
- Pet Restriction
- Call for details about the types of pets allowed
Security
- Security Service
- 24 Hour Access
Map
Source: California Desert Association of REALTORS®
MLS Number: 219113767
APN: 634-490-005
Nearby Homes
- 75568 Via Pisa
- 43231 Via Siena
- 75851 Via Pisa
- 43188 Via Lucca
- 42632 Via Prato
- 42509 Via Prato
- 42450 Via Prato
- 76132 Via Volterra
- 75680 Via Cortona
- 75836 Via Cortona
- 76063 Via Chianti
- 75596 Via Cortona
- 76002 Via Firenze
- 76489 Via Chianti
- 41805 Harrison Dr
- 75694 Easy St
- 41955 Freedom Ct
- 75686 Easy St
- 76370 Via Uzzano
- 76292 Via Saturnia

