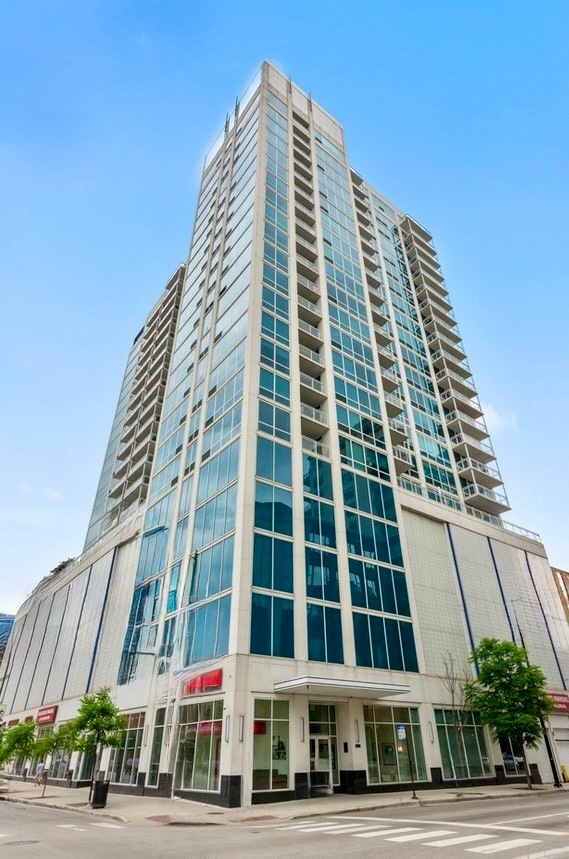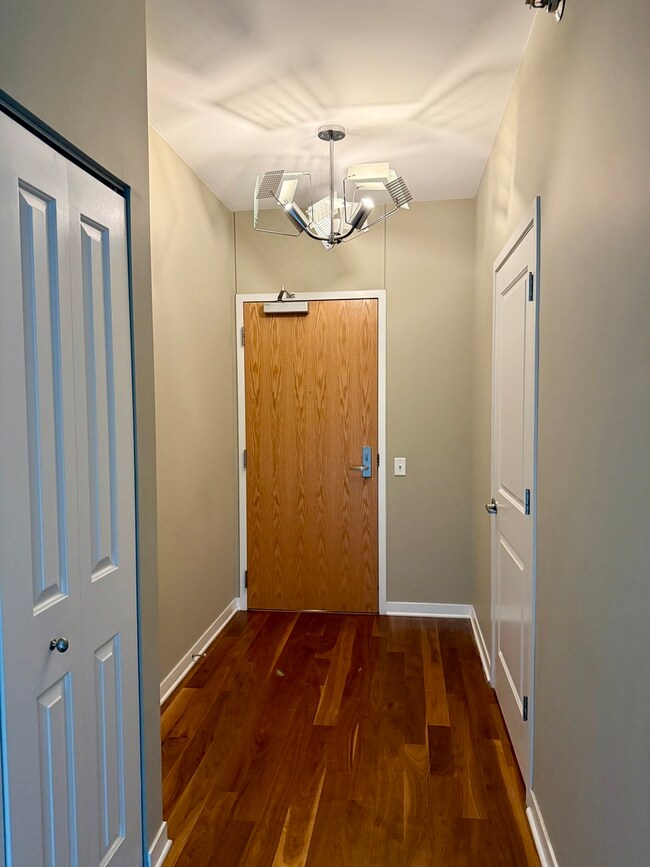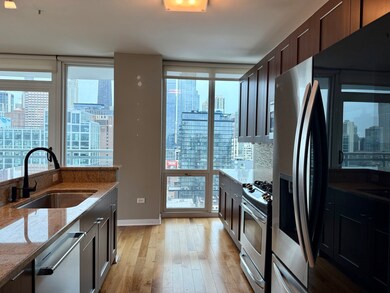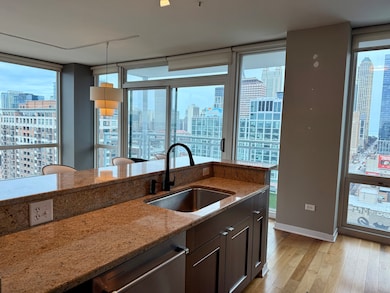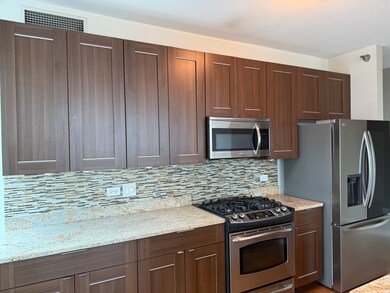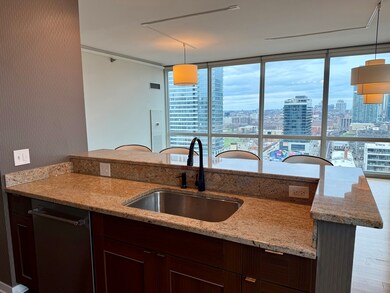757 Orleans at Chicago 757 N Orleans St Unit 1607 Chicago, IL 60654
River North NeighborhoodHighlights
- Doorman
- 2-minute walk to Chicago Avenue Station (Brown, Purple Lines)
- Sundeck
- Fitness Center
- Community Pool
- 2-minute walk to Chestnut Park
About This Home
Welcome to your next home in the heart of the city! Perched high above it all, this stunning 2-bedroom, 2-bathroom condo offers sweeping skyline views through floor-to-ceiling windows that flood the space with natural light. The open-concept layout seamlessly connects the kitchen, dining, and living areas-perfect for entertaining or simply enjoying the view. The modern kitchen features granite countertops, stainless steel appliances, and an oversized peninsula with stylish bar seating. A private balcony off the main living space provides the ideal spot to unwind and soak in the city lights. Both bedrooms offer ample closet space and have large windows. The primary suite includes an en-suite bathroom with deep soaking tub and stand up shower. Brand new flooring is being installed throughout, giving the entire space a fresh, updated feel. 757 N Orleans is a full amenity building featuring outdoor pool, sundeck, gas grills, fitness center, secure Amazon delivery, Tide dry-cleaning lockers, bike room, and 24-hour door staff. 2 storage lockers and one garage parking space included.
Condo Details
Home Type
- Condominium
Est. Annual Taxes
- $11,724
Year Built
- Built in 2008
Parking
- 1 Car Garage
- Parking Included in Price
Home Design
- Concrete Block And Stucco Construction
Interior Spaces
- 1,279 Sq Ft Home
- Family Room
- Combination Dining and Living Room
- Storage
- Laminate Flooring
Kitchen
- Range
- Microwave
- Freezer
- Dishwasher
- Stainless Steel Appliances
- Disposal
Bedrooms and Bathrooms
- 2 Bedrooms
- 2 Potential Bedrooms
- 2 Full Bathrooms
Laundry
- Laundry Room
- Dryer
- Washer
Utilities
- Forced Air Heating and Cooling System
- Lake Michigan Water
Listing and Financial Details
- Property Available on 5/1/25
- Rent includes cable TV, gas, heat, water, parking, scavenger, doorman, exterior maintenance, snow removal, internet, air conditioning
Community Details
Overview
- 198 Units
- High-Rise Condominium
- Property managed by First Service Residential
- 22-Story Property
Amenities
- Doorman
- Sundeck
- Elevator
Recreation
Pet Policy
- No Pets Allowed
Map
About 757 Orleans at Chicago
Source: Midwest Real Estate Data (MRED)
MLS Number: 12330601
APN: 17-09-201-018-1103
- 757 N Orleans St Unit 1506
- 757 N Orleans St Unit 912
- 757 N Orleans St Unit 2107
- 757 N Orleans St Unit 1408
- 757 N Orleans St Unit 805
- 353 W Chicago Ave Unit 4E
- 365 W Superior St Unit B
- 366 W Superior St Unit 501
- 366 W Superior St Unit 702
- 366 W Superior St Unit 303
- 366 W Superior St Unit 302
- 368 W Huron St Unit 4S
- 368 W Huron St Unit 5
- 351 W Huron St Unit 4
- 400 W Huron St Unit 1201
- 400 W Huron St Unit 702
- 849 N Franklin St Unit 417
- 849 N Franklin St Unit 822
- 849 N Franklin St Unit 1217
- 849 N Franklin St Unit 1008
