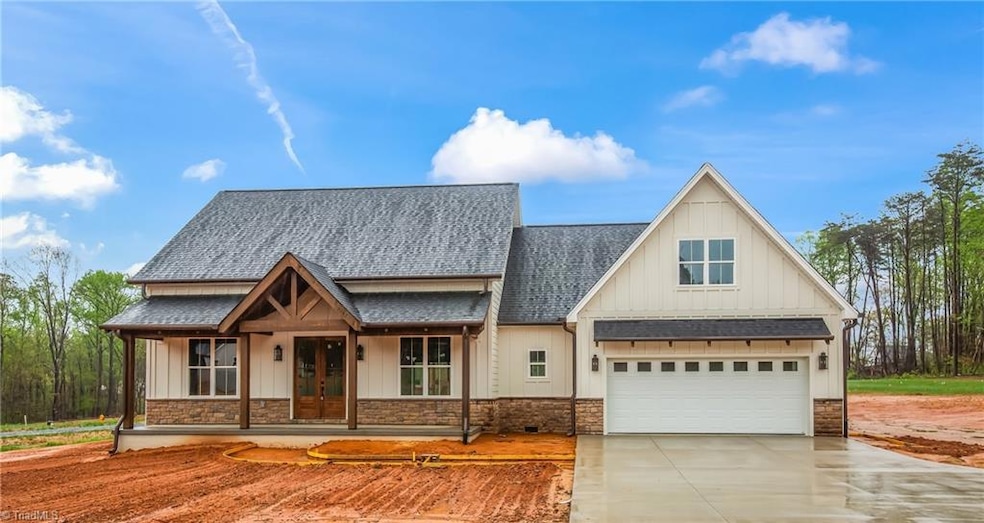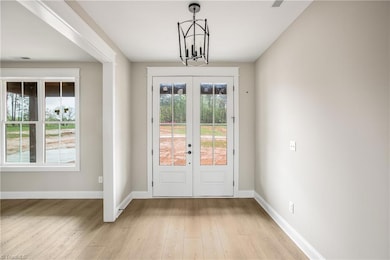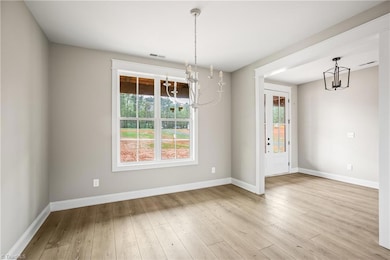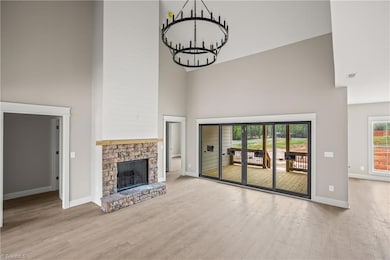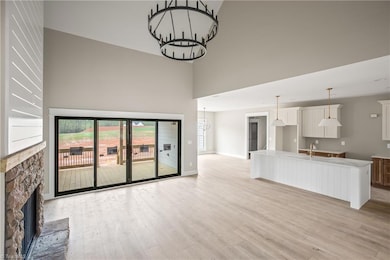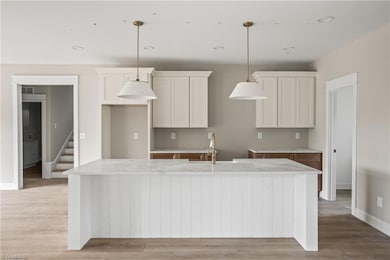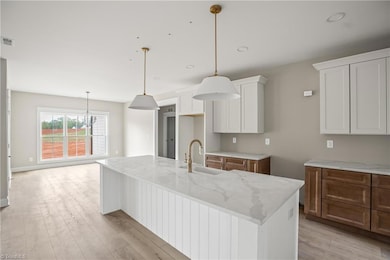
$625,000
- 3 Beds
- 3 Baths
- 2,672 Sq Ft
- 1424 Moonlight Way
- Winston-Salem, NC
Join us at our BIG OPEN HOUSE this weekend on Sunday, 4/27 from 2-4pm. UP TO $10K IN CLOSING COST ASSISTANCE with acceptable offer.! From the first glimpse of this home, you know it’s something special. This uniquely designed 3-bedroom stunner is anything but typical—full of charm, character, and unexpected moments. Generous bedrooms and multiple flex spaces offer room to live, work, and create.
Next Level Realty Partners LLC Allen Tate Winston Salem
