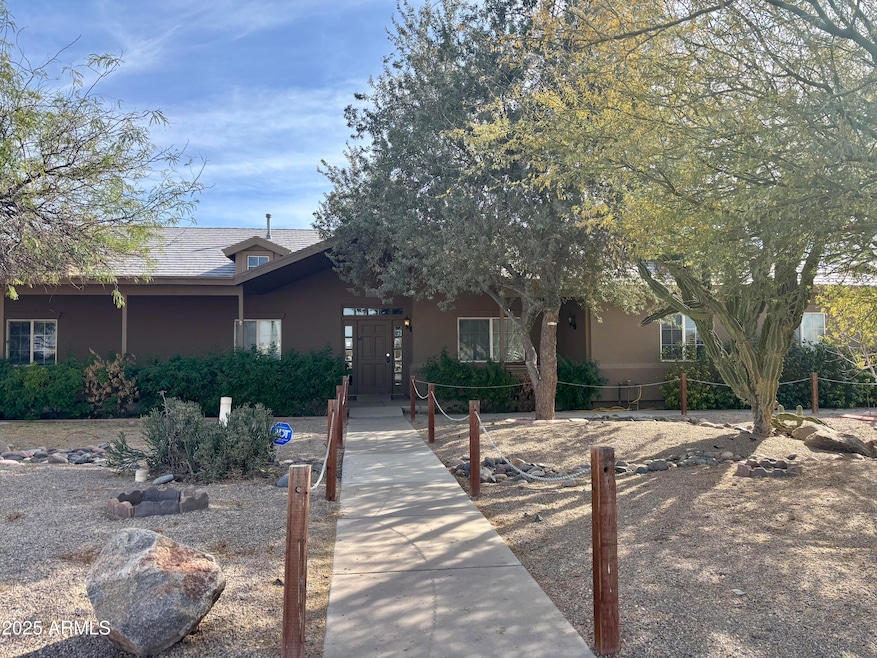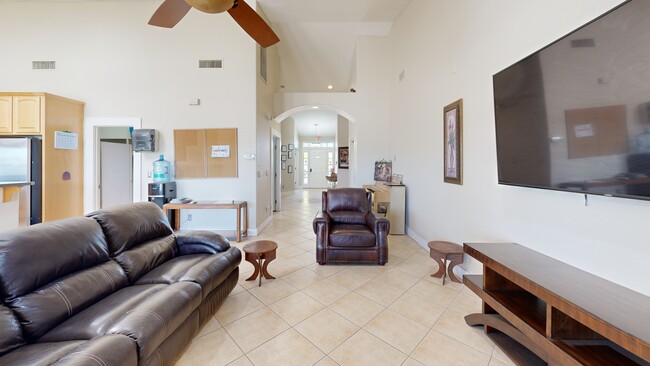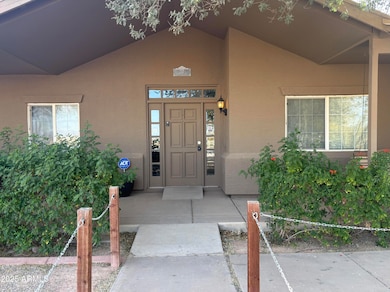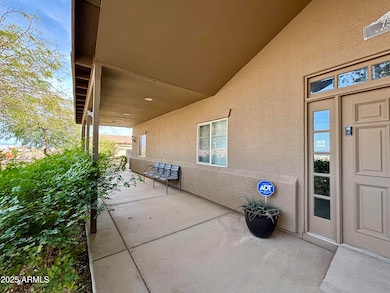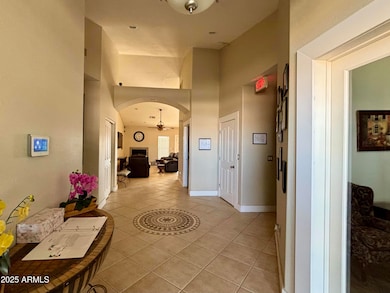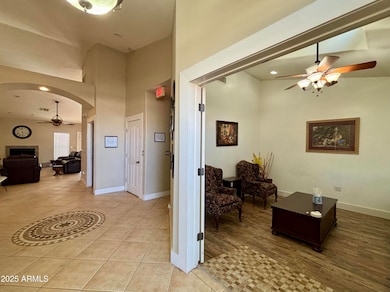
757 W Magma Rd San Tan Valley, AZ 85143
Johnson Ranch NeighborhoodEstimated payment $3,766/month
Highlights
- Guest House
- RV Gated
- Mountain View
- Horse Stalls
- 1.25 Acre Lot
- Vaulted Ceiling
About This Home
Looking for Country Living or more space? Here is your chance to OWN a COUNTY ISLAND/HORSE PROPERTY at an affordable price!! This 3,100 sq. ft. home sits on an expansive 1.252-acre lot, offering ample room for both comfort and future possibilities. With 5 bedrooms and 3 bathrooms, there's plenty of space for family, guests, or a home office setup. Kitchen featuring stainless steel appliances, a generous pantry, and ample storage while the master suite boasts a tile shower, double sinks and enclosed toilet. Step outside and take in the breathtaking San Tan Mountain views while enjoying the vast backyard—ready to accommodate your vision! Whether you dream of a pool, horse setup, garden, outdoor kitchen, or gazebo, there's room for it all. Home in pre-foreclosure.
Home Details
Home Type
- Single Family
Est. Annual Taxes
- $2,988
Year Built
- Built in 2005
Lot Details
- 1.25 Acre Lot
- Desert faces the front and back of the property
- Block Wall Fence
- Backyard Sprinklers
Parking
- 2 Car Detached Garage
- 6 Open Parking Spaces
- RV Gated
Home Design
- Wood Frame Construction
- Metal Roof
- Stucco
Interior Spaces
- 2,908 Sq Ft Home
- 1-Story Property
- Furnished
- Vaulted Ceiling
- Ceiling Fan
- 1 Fireplace
- Double Pane Windows
- Mountain Views
- Security System Owned
Kitchen
- Eat-In Kitchen
- Breakfast Bar
- Built-In Microwave
Flooring
- Carpet
- Tile
Bedrooms and Bathrooms
- 5 Bedrooms
- Primary Bathroom is a Full Bathroom
- 3 Bathrooms
- Dual Vanity Sinks in Primary Bathroom
Schools
- San Tan Heights Elementary
- San Tan Foothills High School
Horse Facilities and Amenities
- Horses Allowed On Property
- Horse Stalls
Utilities
- Cooling Available
- Heating System Uses Natural Gas
- Propane
- Septic Tank
- High Speed Internet
Additional Features
- Built-In Barbecue
- Guest House
Community Details
- No Home Owners Association
- Association fees include no fees
- Chandler Heights Ranches Unit Iv Subdivision
Listing and Financial Details
- Tax Lot 32
- Assessor Parcel Number 210-29-004-Y
Map
Home Values in the Area
Average Home Value in this Area
Tax History
| Year | Tax Paid | Tax Assessment Tax Assessment Total Assessment is a certain percentage of the fair market value that is determined by local assessors to be the total taxable value of land and additions on the property. | Land | Improvement |
|---|---|---|---|---|
| 2025 | $2,988 | -- | -- | -- |
| 2024 | $2,532 | $63,996 | -- | -- |
| 2023 | $2,532 | $48,426 | $12,061 | $36,365 |
| 2022 | $2,490 | $34,302 | $7,209 | $27,093 |
| 2021 | $2,769 | $32,963 | $0 | $0 |
| 2020 | $2,491 | $30,767 | $0 | $0 |
| 2019 | $2,495 | $28,025 | $0 | $0 |
| 2018 | $2,388 | $25,009 | $0 | $0 |
| 2017 | $2,244 | $24,849 | $0 | $0 |
| 2016 | $2,278 | $25,140 | $4,602 | $20,538 |
| 2014 | -- | $18,752 | $1,276 | $17,477 |
Property History
| Date | Event | Price | Change | Sq Ft Price |
|---|---|---|---|---|
| 04/19/2025 04/19/25 | Price Changed | $630,000 | -3.8% | $217 / Sq Ft |
| 04/06/2025 04/06/25 | Price Changed | $655,000 | -3.7% | $225 / Sq Ft |
| 02/17/2025 02/17/25 | For Sale | $680,000 | +88.9% | $234 / Sq Ft |
| 11/19/2014 11/19/14 | Sold | $360,000 | -2.4% | $116 / Sq Ft |
| 10/17/2014 10/17/14 | Pending | -- | -- | -- |
| 08/09/2014 08/09/14 | Price Changed | $369,000 | -2.1% | $119 / Sq Ft |
| 06/27/2014 06/27/14 | For Sale | $377,000 | -- | $122 / Sq Ft |
Deed History
| Date | Type | Sale Price | Title Company |
|---|---|---|---|
| Warranty Deed | -- | Stewart Ttl & Tr Of Phoenix | |
| Interfamily Deed Transfer | -- | None Available | |
| Interfamily Deed Transfer | -- | First American Title Ins Co | |
| Warranty Deed | $360,000 | First American Title | |
| Interfamily Deed Transfer | -- | Sonoran Title Services Inc | |
| Cash Sale Deed | $308,500 | Security Title Agency | |
| Warranty Deed | $89,000 | Security Title Agency Inc |
Mortgage History
| Date | Status | Loan Amount | Loan Type |
|---|---|---|---|
| Open | $299,000 | Small Business Administration | |
| Open | $525,000 | Commercial | |
| Previous Owner | $324,000 | New Conventional | |
| Previous Owner | $367,000 | Fannie Mae Freddie Mac | |
| Previous Owner | $331,500 | New Conventional |
About the Listing Agent

As a KW Commercial Associate Broker, Realtor and a Business & Research Economist, I specialize in helping sellers, buyers, investors and business owners navigate complex transactions, optimize portfolios, and unlock high-value opportunities. With a strong foundation in market research, financial management, and economic strategy, I bring a unique, data-driven approach to commercial real estate, investment analysis, and corporate growth strategies.
I have over a decade of experience advising
Lora's Other Listings
Source: Arizona Regional Multiple Listing Service (ARMLS)
MLS Number: 6824209
APN: 210-29-004Y
- 1319 W Magma Rd
- 28061 N Holly Rd
- 338 W Fairfield St
- 28213 N Holly Rd
- 494 W Haxtun St
- 28211 N Quintana Place
- 28143 N Quintana Place
- 357 W Haxtun St
- 556 W Weld St
- 0 S Gary Rd Unit 6774686
- 1788 W Brooke Ln W
- 1146 W Town Ln
- 0 W Town Ln Unit 4 6779815
- O W Town Ln Unit G
- 27776 N Gary Rd
- 27536 N Freedom St
- 1531 W Rhea Rd
- 527 W Silverdale Rd
- 1907 W Brooke Ln
- 77 W Diamond Trail Unit 22B
