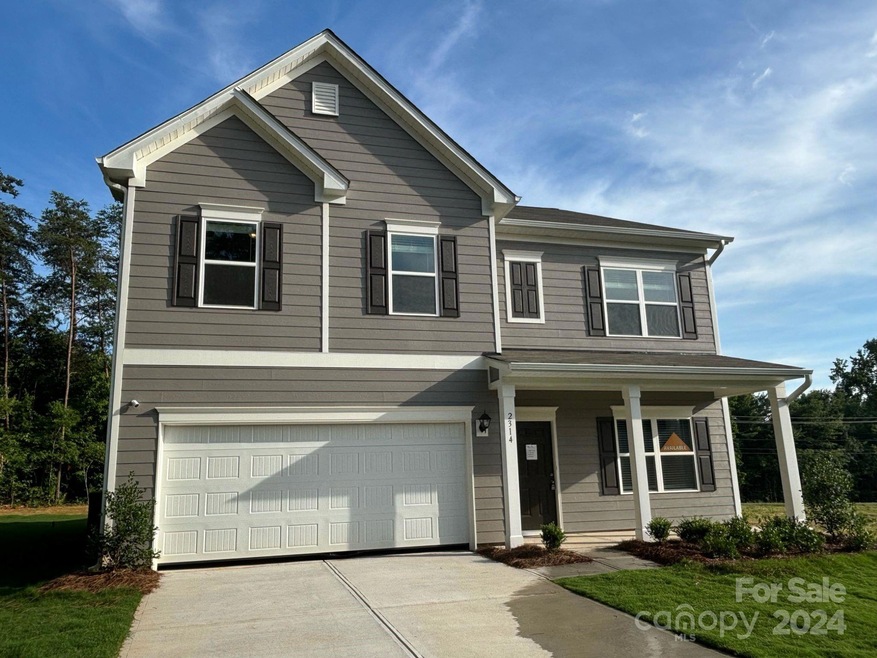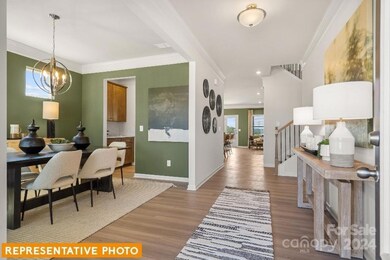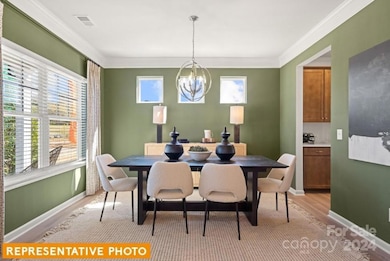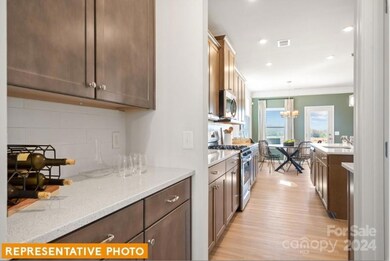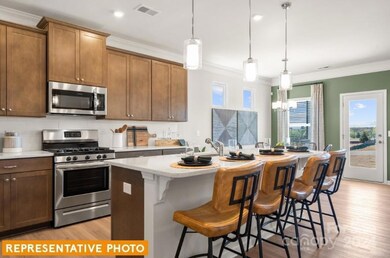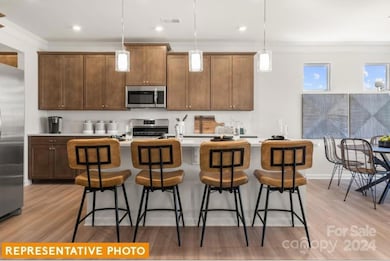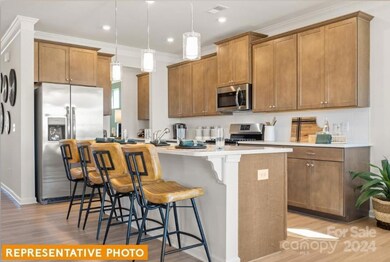
7570 Bridle Ct Sherrills Ford, NC 28673
Highlights
- Under Construction
- Open Floorplan
- Front Porch
- Sherrills Ford Elementary School Rated A-
- Mud Room
- 2 Car Attached Garage
About This Home
As of January 2025Introducing The James Floor Plan - a masterpiece of modern living here at Saddlebrook our almost sold out community in Sherrills Ford. With 3005 sq. ft. of thoughtfully designed open concept living space this home sits on 1.61 acres of land! The heart of the home is the stunning open-concept layout, where a beautiful kitchen takes center stage. Outfitted with sleek stainless-steel appliances, large kitchen island, and separate breakfast and dining rooms makes it the perfect space for entertaining. The primary suite is your personal retreat, featuring a spa-like ensuite bath and a generous walk-in closet, providing both luxury and practicality. Enjoy the Loft at the top of the stairs and three additional bedrooms each with walk-in closets, The James isn't just a floor plan - it's your gateway to a life of comfort and style.
Last Agent to Sell the Property
Keller Williams Ballantyne Area Brokerage Email: gmwoods@smithdouglas.com License #334672

Home Details
Home Type
- Single Family
Year Built
- Built in 2024 | Under Construction
HOA Fees
- $94 Monthly HOA Fees
Parking
- 2 Car Attached Garage
- Driveway
Home Design
- Slab Foundation
- Composition Roof
Interior Spaces
- 2-Story Property
- Open Floorplan
- Mud Room
- Electric Dryer Hookup
Kitchen
- Electric Range
- Microwave
- Plumbed For Ice Maker
- Dishwasher
- Kitchen Island
- Disposal
Bedrooms and Bathrooms
- 4 Bedrooms
- Walk-In Closet
Schools
- Sherrills Ford Elementary School
- Mill Creek Middle School
- Bandys High School
Utilities
- Central Air
- Vented Exhaust Fan
- Septic Tank
- Cable TV Available
Additional Features
- Front Porch
- Property is zoned R-20
Community Details
- Cams Management Association, Phone Number (877) 672-2267
- Built by Smith Douglas Homes
- Saddlebrook Subdivision, James Floorplan
- Mandatory home owners association
Listing and Financial Details
- Assessor Parcel Number 460904508524
Map
Home Values in the Area
Average Home Value in this Area
Property History
| Date | Event | Price | Change | Sq Ft Price |
|---|---|---|---|---|
| 01/03/2025 01/03/25 | Sold | $414,160 | 0.0% | $138 / Sq Ft |
| 12/06/2024 12/06/24 | Pending | -- | -- | -- |
| 11/27/2024 11/27/24 | Price Changed | $414,160 | -1.2% | $138 / Sq Ft |
| 11/20/2024 11/20/24 | Price Changed | $419,160 | -1.2% | $139 / Sq Ft |
| 11/12/2024 11/12/24 | Price Changed | $424,160 | -3.4% | $141 / Sq Ft |
| 11/05/2024 11/05/24 | Price Changed | $439,160 | -1.1% | $146 / Sq Ft |
| 10/30/2024 10/30/24 | Price Changed | $444,160 | -1.1% | $148 / Sq Ft |
| 10/10/2024 10/10/24 | For Sale | $449,160 | -- | $149 / Sq Ft |
Similar Homes in Sherrills Ford, NC
Source: Canopy MLS (Canopy Realtor® Association)
MLS Number: 4188629
- 7770 Sherrills Ford Rd
- 7431 Whitewash Trail Unit 8
- 7331 Sherrills Ford Rd
- 2347 Mount Pleasant Rd
- 1956 Lynmore Dr Unit 9
- 7645 Bainbridge Rd
- 7669 Bainbridge Rd
- 7921 Old Brook Rd
- 7925 Old Brook Rd
- 7882 Old Brook Rd
- 2315 Riggs Rd
- 2319 Riggs Rd
- 8043 Plymouth Dr
- 8051 Plymouth Dr
- 2323 Riggs Rd
- 7918 Ridgeview Dr
- 8059 Plymouth Dr
- 7673 Bainbridge Rd
- 7657 Bainbridge Rd
- 8032 Plymouth Dr
