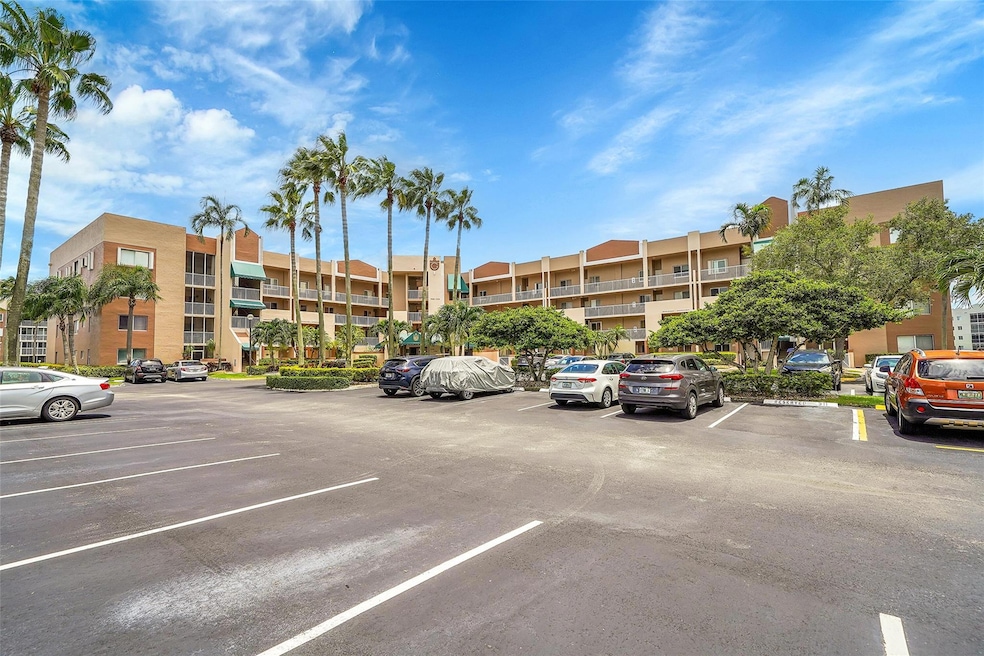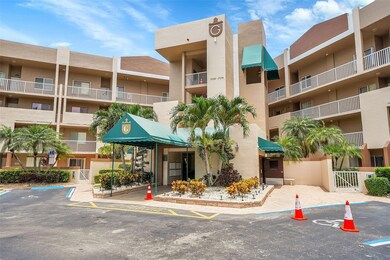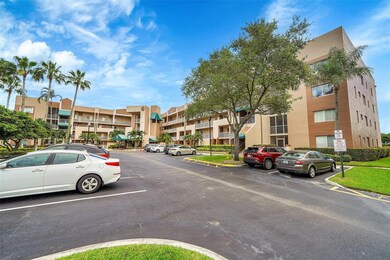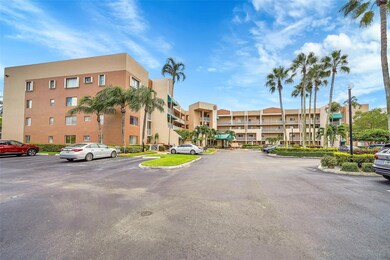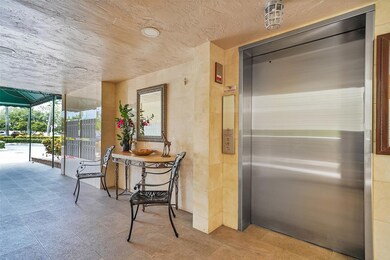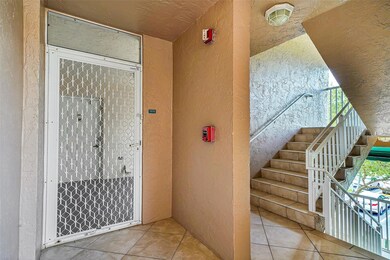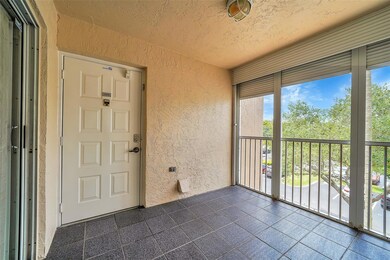
7570 Granville Dr Unit 312 Tamarac, FL 33321
Estimated payment $2,075/month
Highlights
- Fitness Center
- Heated Pool
- Gated Community
- Transportation Service
- Senior Community
- Home fronts a canal
About This Home
Huge price reduction. Seller is motivated. Live in one of the largest corner units with a great lake view in Granville with over 1700 sq feet of living space. Located in Kings Point, this home features a split floor plan of 2 bedrooms with a bonus room of a den that has a closet (option for a 3rd bedroom). Oversized master bedroom with walk in closets & large master bathroom. Cook in this large eat in kitchen & enjoy holiday entertaining in the dining & living room area. Full size laundry room in the unit, lots of storage & you can enjoy a screened in front & back patio with this unit. Enjoy amenities galore with indoor & outdoor pools, theater, gym, club house, shuttle bus, pickleball & more. HOA includes ADT alarm system, WI-Fi, water, outside insurance & cable.
Property Details
Home Type
- Condominium
Est. Annual Taxes
- $1,995
Year Built
- Built in 1994
HOA Fees
- $653 Monthly HOA Fees
Parking
- Guest Parking
Interior Spaces
- 1,700 Sq Ft Home
- 4-Story Property
- Ceiling Fan
- Blinds
- Open Floorplan
- Den
- Screened Porch
- Utility Room
- Tile Flooring
- Canal Views
Kitchen
- Breakfast Area or Nook
- Built-In Self-Cleaning Oven
- Microwave
- Ice Maker
- Dishwasher
- Disposal
Bedrooms and Bathrooms
- 2 Bedrooms | 1 Main Level Bedroom
- Split Bedroom Floorplan
- Walk-In Closet
- 2 Full Bathrooms
Laundry
- Laundry Room
- Washer and Dryer
Home Security
Additional Features
- Heated Pool
- Home fronts a canal
- Central Heating and Cooling System
Listing and Financial Details
- Assessor Parcel Number 494106JH0360
Community Details
Overview
- Senior Community
- Association fees include management, amenities, common areas, cable TV, insurance, ground maintenance, maintenance structure, pest control, recreation facilities, reserve fund, roof, security
- Granville Subdivision, King Floorplan
- Car Wash Area
Amenities
- Transportation Service
- Clubhouse
- Community Library
- Elevator
Recreation
- Tennis Courts
- Shuffleboard Court
- Fitness Center
- Community Indoor Pool
- Community Spa
Pet Policy
- Pets Allowed
Security
- Security Guard
- Gated Community
- Hurricane or Storm Shutters
- Fire and Smoke Detector
Map
Home Values in the Area
Average Home Value in this Area
Tax History
| Year | Tax Paid | Tax Assessment Tax Assessment Total Assessment is a certain percentage of the fair market value that is determined by local assessors to be the total taxable value of land and additions on the property. | Land | Improvement |
|---|---|---|---|---|
| 2025 | $2,062 | $278,830 | $27,880 | $250,950 |
| 2024 | $1,995 | $138,730 | -- | -- |
| 2023 | $1,995 | $134,690 | $0 | $0 |
| 2022 | $1,895 | $130,770 | $0 | $0 |
| 2021 | $1,824 | $126,970 | $0 | $0 |
| 2020 | $1,781 | $125,220 | $0 | $0 |
| 2019 | $2,198 | $122,410 | $0 | $0 |
| 2018 | $2,118 | $120,130 | $0 | $0 |
| 2017 | $2,087 | $117,660 | $0 | $0 |
| 2016 | $2,076 | $115,240 | $0 | $0 |
| 2015 | $2,015 | $114,440 | $0 | $0 |
| 2014 | $2,018 | $113,540 | $0 | $0 |
| 2013 | -- | $111,900 | $11,190 | $100,710 |
Property History
| Date | Event | Price | Change | Sq Ft Price |
|---|---|---|---|---|
| 03/19/2025 03/19/25 | Price Changed | $225,000 | -13.5% | $132 / Sq Ft |
| 02/20/2025 02/20/25 | Price Changed | $259,999 | -3.7% | $153 / Sq Ft |
| 12/03/2024 12/03/24 | Price Changed | $269,999 | -10.0% | $159 / Sq Ft |
| 09/08/2024 09/08/24 | Price Changed | $300,000 | -14.3% | $176 / Sq Ft |
| 08/17/2024 08/17/24 | Price Changed | $350,000 | -6.7% | $206 / Sq Ft |
| 07/16/2024 07/16/24 | For Sale | $375,000 | -- | $221 / Sq Ft |
Deed History
| Date | Type | Sale Price | Title Company |
|---|---|---|---|
| Quit Claim Deed | $38,400 | Servicelink | |
| Warranty Deed | $133,000 | -- | |
| Deed | $130,000 | -- |
Mortgage History
| Date | Status | Loan Amount | Loan Type |
|---|---|---|---|
| Open | $80,270 | New Conventional | |
| Previous Owner | $101,000 | Unknown |
Similar Homes in the area
Source: BeachesMLS (Greater Fort Lauderdale)
MLS Number: F10450608
APN: 49-41-06-JH-0360
- 7592 Granville Dr Unit 411
- 7486 Granville Dr Unit 410
- 7448 Granville Dr Unit 304
- 7682 Granville Dr Unit 406E
- 7739 Southampton Terrace Unit 209
- 7739 Southampton Terrace Unit 415
- 7421 Granville Dr Unit 111
- 7433 Granville Dr Unit 203
- 7539 Granville Dr Unit 208
- 7311 Granville Dr Unit 106
- 7727 Southampton Terrace Unit 304
- 7727 Southampton Terrace Unit 412F
- 7727 Southampton Terrace Unit 410
- 7727 Southampton Terrace Unit 305
- 7727 Southampton Terrace Unit 303
- 7727 Southampton Terrace Unit 205
- 7624 Fairfax Dr Unit 113
- 7665 Granville Dr Unit 309
- 7760 Granville Dr Unit 303
- 7715 Southampton Terrace Unit 301
