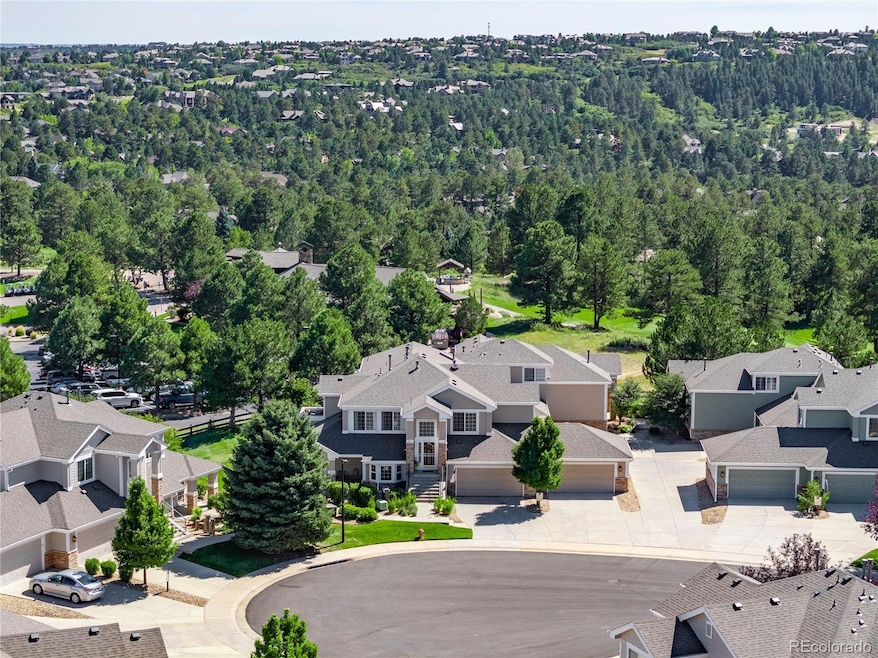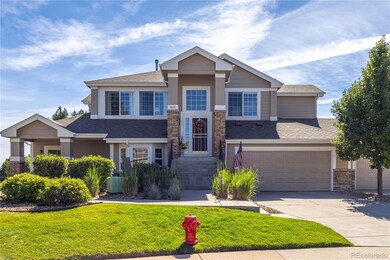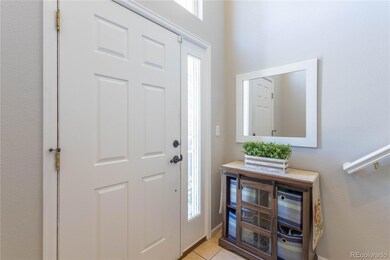7571 Pineridge Trail Castle Pines, CO 80108
Castle Pines Village NeighborhoodHighlights
- No Units Above
- Located in a master-planned community
- Golf Course View
- Timber Trail Elementary School Rated A
- Primary Bedroom Suite
- Open Floorplan
About This Home
As of November 2024Beautiful remodel in the prestigious Pineridge neighborhood in Castle Pines. Recent upgrades include new and improved kitchen, bathrooms and family room! The kitchen has been reconfigured/opened up and now features granite counters, spacious kitchen island, extended cabinets, Kitchenaid cooktop, GE stove, LG microwave, Frigidaire refrigerator, Whirlpool dishwasher, stainless sink w/disposal, under cabinet lighting, recessed lights, pantry and wood-look tile flooring. The adjacent dining room has an upgraded light fixture and opens to the deck overlooking The Ridge at Castle Pines golf course, the best place to watch amazing Colorado sunrises! The family room has large windows letting in lots of natural light, a stacked stone fireplace surround, gas fireplace, ceiling fan, custom made mantel, and built in's. Main floor office, laundry room with shelving (washer and dryer included), 2 spacious bedrooms, a 5 piece primary bathroom with granite counters and large walk in closet, and a 2nd full bathroom. 2 car attached garage with attached shelving. Mud room entrance from the garage and extra under stair storage. Lives more like a townhouse. Close to parks, trails, schools, world class golf courses, and Daniels Park. Easy access to I-25. Part of the nationally recognized Douglas County School District. HOA dues include water & sewer as well as grounds and exterior maintenance. Entire community had exteriors painted this past year. Legally considered a condo but feels like and lives like a townhome!! A must see!
Last Agent to Sell the Property
Keller Williams Action Realty LLC Brokerage Email: thayergroup@kw.com,720-663-1224

Co-Listed By
Keller Williams Action Realty LLC Brokerage Email: thayergroup@kw.com,720-663-1224 License #100023259
Property Details
Home Type
- Condominium
Est. Annual Taxes
- $3,256
Year Built
- Built in 2002
Lot Details
- No Units Above
- No Units Located Below
- Cul-De-Sac
- Landscaped
HOA Fees
Parking
- 2 Car Attached Garage
- Dry Walled Garage
Home Design
- Contemporary Architecture
- Frame Construction
- Composition Roof
- Wood Siding
Interior Spaces
- 1,673 Sq Ft Home
- 1-Story Property
- Open Floorplan
- Built-In Features
- Ceiling Fan
- Gas Fireplace
- Window Treatments
- Mud Room
- Family Room with Fireplace
- Dining Room
- Home Office
- Golf Course Views
Kitchen
- Oven
- Cooktop
- Microwave
- Dishwasher
- Kitchen Island
- Granite Countertops
- Disposal
Flooring
- Carpet
- Laminate
- Tile
Bedrooms and Bathrooms
- 2 Main Level Bedrooms
- Primary Bedroom Suite
- Walk-In Closet
- 2 Full Bathrooms
Laundry
- Laundry Room
- Dryer
- Washer
Home Security
Outdoor Features
- Deck
Schools
- Timber Trail Elementary School
- Rocky Heights Middle School
- Rock Canyon High School
Utilities
- Forced Air Heating and Cooling System
- Heating System Uses Natural Gas
- Natural Gas Connected
- Cable TV Available
Listing and Financial Details
- Exclusions: Curtains & Hardware in house, black shelving and refrigerator in garage
- Assessor Parcel Number R0442167
Community Details
Overview
- Association fees include insurance, ground maintenance, maintenance structure, recycling, sewer, trash, water
- 4 Units
- Villa Carriage Homes Association, Phone Number (303) 933-6279
- Pineridge HOA, Phone Number (720) 244-7407
- Low-Rise Condominium
- Villa Carriage Homes At Pineridge Condos Subdivision
- Located in a master-planned community
Recreation
- Trails
Security
- Carbon Monoxide Detectors
- Fire and Smoke Detector
Map
Home Values in the Area
Average Home Value in this Area
Property History
| Date | Event | Price | Change | Sq Ft Price |
|---|---|---|---|---|
| 11/13/2024 11/13/24 | Sold | $555,000 | -0.9% | $332 / Sq Ft |
| 10/23/2024 10/23/24 | Pending | -- | -- | -- |
| 10/14/2024 10/14/24 | Price Changed | $560,000 | -2.6% | $335 / Sq Ft |
| 09/26/2024 09/26/24 | For Sale | $575,000 | -- | $344 / Sq Ft |
Tax History
| Year | Tax Paid | Tax Assessment Tax Assessment Total Assessment is a certain percentage of the fair market value that is determined by local assessors to be the total taxable value of land and additions on the property. | Land | Improvement |
|---|---|---|---|---|
| 2024 | $3,225 | $36,420 | -- | $36,420 |
| 2023 | $3,256 | $36,420 | $0 | $36,420 |
| 2022 | $2,633 | $27,440 | $0 | $27,440 |
| 2021 | $2,737 | $27,440 | $0 | $27,440 |
| 2020 | $2,751 | $27,360 | $1,790 | $25,570 |
| 2019 | $2,760 | $27,360 | $1,790 | $25,570 |
| 2018 | $2,340 | $22,870 | $1,800 | $21,070 |
| 2017 | $2,198 | $22,870 | $1,800 | $21,070 |
| 2016 | $2,368 | $21,640 | $1,990 | $19,650 |
| 2015 | $2,634 | $21,640 | $1,990 | $19,650 |
| 2014 | -- | $17,700 | $1,990 | $15,710 |
Mortgage History
| Date | Status | Loan Amount | Loan Type |
|---|---|---|---|
| Open | $104,000 | New Conventional | |
| Previous Owner | $80,000 | New Conventional | |
| Previous Owner | $342,300 | New Conventional | |
| Previous Owner | $142,155 | New Conventional | |
| Previous Owner | $165,645 | New Conventional | |
| Previous Owner | $175,200 | Unknown |
Deed History
| Date | Type | Sale Price | Title Company |
|---|---|---|---|
| Warranty Deed | $555,000 | Land Title | |
| Special Warranty Deed | $489,000 | -- | |
| Interfamily Deed Transfer | -- | None Available | |
| Interfamily Deed Transfer | -- | None Available | |
| Special Warranty Deed | $219,000 | North American Title |
Source: REcolorado®
MLS Number: 8695846
APN: 2351-054-20-003
- 7589 Pineridge Trail
- 7649 Pineridge Terrace
- 7524 Pineridge Trail
- 1221 Havenwood Way
- 7115 Parkwood Ln
- 7332 Woodglen Place
- 1102 Buffalo Ridge Rd
- 948 Buffalo Ridge Rd
- 1222 Buffalo Ridge Rd
- 7340 Brixham Cir
- 1159 Buffalo Ridge Rd
- 781 Deer Clover Cir
- 7120 Forest Ridge Cir
- 1105 Northwood Ln
- 967 Country Club Pkwy
- 7271 Brixham Cir
- 740 Deer Clover Cir
- 707 Deer Clover Way
- 924 Glen Oaks Ave
- 1229 Berganot Trail






