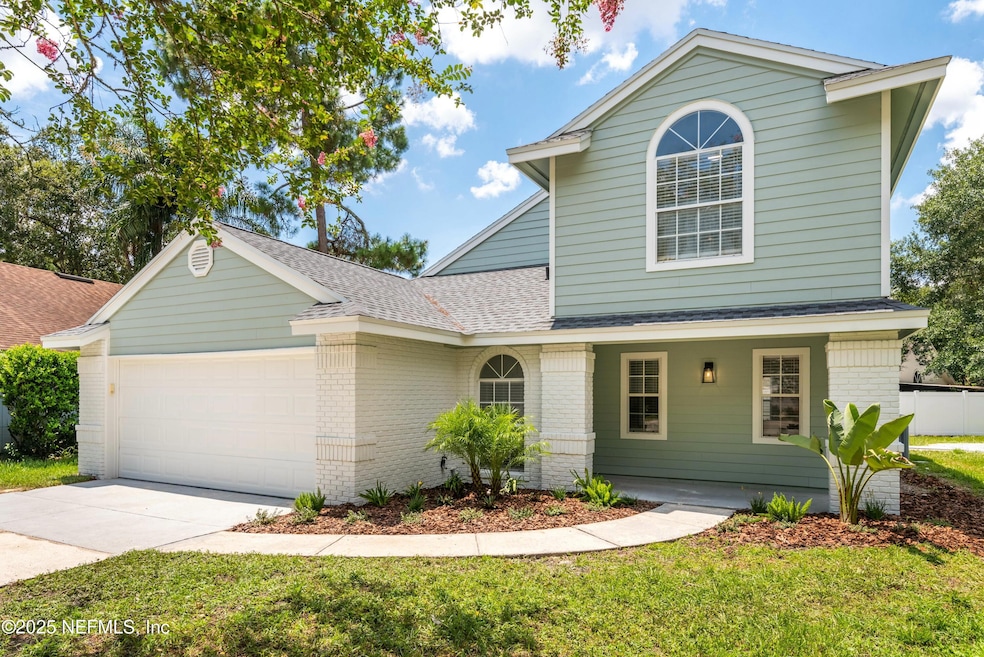
7572 Glenn Abbey Place Jacksonville, FL 32256
Baymeadows NeighborhoodHighlights
- Open Floorplan
- Eat-In Kitchen
- Entrance Foyer
- Outdoor Fireplace
- Patio
- Kitchen Island
About This Home
As of April 2025THIS HOME QUALIFIES FOR 3% DOWN AND NO PMI! Modern elegance meets cozy and charming in this fully renovated home nestled in a cul de sac with lush landscape around, yet situated in a highly desirable and convenient location to many of Jacksonville's hot spots! Through the front door this home offers a great drop zone, entry space with a half bathroom with a moody zen feel. Come into the main living space and the marble inspired, floor to ceiling tile that surrounds your electric fireplace catches your eye and the custom beam. The custom designed kitchen is ready for those who love to cook and entertain. The kitchen layout offers a peninsula shaped super slab of quartz to offer additional food prep space + room for dinner parties. Two toned kitchen cabinets, with a custom tile backsplash and vent hood, gives this kitchen an exquisite feel with gold accents! Primary bedroom is on main level offering an en suite with two closets, dual sink vanity, walk in shower and private water closet room offering an en suite with two closets, dual sink vanity, walk in shower and private water closet room. Upstairs offers two more bedrooms and full bathroom- gorgeous tile surrounds the tub to the ceiling, new vanity, fixtures, and paint! Enjoy your large backyard with pavered patio + fire put area for those fun summer nights! Rear sliding door is brand new. Nothing in this home has not been touched- luxury vinyl plank throughout main level, carpet upstairs, all new paint, fixtures, popcorn ceiling has been removed, Roof is 2024, Hot Water Heater 2020, Repiped in 2014, HVAC 2021.
Home Details
Home Type
- Single Family
Est. Annual Taxes
- $5,262
Year Built
- Built in 1989 | Remodeled
Lot Details
- 6,534 Sq Ft Lot
HOA Fees
- $27 Monthly HOA Fees
Parking
- 2 Car Garage
- Garage Door Opener
Home Design
- Shingle Roof
Interior Spaces
- 1,573 Sq Ft Home
- 2-Story Property
- Open Floorplan
- Ceiling Fan
- 1 Fireplace
- Entrance Foyer
Kitchen
- Eat-In Kitchen
- Electric Oven
- Electric Range
- Microwave
- Dishwasher
- Kitchen Island
- Disposal
Bedrooms and Bathrooms
- 3 Bedrooms
- Shower Only
Outdoor Features
- Patio
- Outdoor Fireplace
- Fire Pit
Utilities
- Central Air
- Heating Available
- Electric Water Heater
Community Details
- Laurel Oaks Subdivision
Listing and Financial Details
- Assessor Parcel Number 1479830580
Map
Home Values in the Area
Average Home Value in this Area
Property History
| Date | Event | Price | Change | Sq Ft Price |
|---|---|---|---|---|
| 04/17/2025 04/17/25 | Sold | $410,000 | -0.5% | $261 / Sq Ft |
| 03/15/2025 03/15/25 | Pending | -- | -- | -- |
| 02/14/2025 02/14/25 | For Sale | $412,000 | +58.5% | $262 / Sq Ft |
| 05/13/2024 05/13/24 | Sold | $260,000 | -25.7% | $165 / Sq Ft |
| 04/06/2024 04/06/24 | Pending | -- | -- | -- |
| 01/07/2024 01/07/24 | For Sale | $350,000 | -- | $223 / Sq Ft |
Tax History
| Year | Tax Paid | Tax Assessment Tax Assessment Total Assessment is a certain percentage of the fair market value that is determined by local assessors to be the total taxable value of land and additions on the property. | Land | Improvement |
|---|---|---|---|---|
| 2024 | $5,262 | $283,706 | $130,000 | $153,706 |
| 2023 | $5,301 | $284,435 | $130,000 | $154,435 |
| 2022 | $1,815 | $137,150 | $0 | $0 |
| 2021 | $1,794 | $133,156 | $0 | $0 |
| 2020 | $1,773 | $131,318 | $0 | $0 |
| 2019 | $1,748 | $128,366 | $0 | $0 |
| 2018 | $1,720 | $125,973 | $0 | $0 |
| 2017 | $1,694 | $123,382 | $0 | $0 |
| 2016 | $1,679 | $120,845 | $0 | $0 |
| 2015 | $1,694 | $120,005 | $0 | $0 |
| 2014 | $1,695 | $119,053 | $0 | $0 |
Mortgage History
| Date | Status | Loan Amount | Loan Type |
|---|---|---|---|
| Previous Owner | $146,000 | New Conventional | |
| Previous Owner | $28,900 | Credit Line Revolving | |
| Previous Owner | $156,630 | Unknown | |
| Previous Owner | $52,000 | Credit Line Revolving | |
| Previous Owner | $30,000 | Stand Alone Second | |
| Previous Owner | $109,100 | Unknown |
Deed History
| Date | Type | Sale Price | Title Company |
|---|---|---|---|
| Warranty Deed | $260,000 | None Listed On Document |
Similar Homes in Jacksonville, FL
Source: realMLS (Northeast Florida Multiple Listing Service)
MLS Number: 2070323
APN: 147983-0580
- 9565 Star Dr
- 9533 Star Dr
- 9531 Star Dr
- 7613 Legacy Trail
- 7625 Legacy Trail
- 7620 Baymeadows Cir W Unit 2233
- 7623 Baymeadows Cir W Unit 2033
- 7667 Legacy Trail
- 7646 Las Palmas Way Unit 143
- 7624 Las Palmas Way Unit 163
- 7635 Las Palmas Way Unit 236
- 7680 Legacy Trail
- 7695 Las Palmas Way
- 7727 Las Palmas Way
- 7701 Baymeadows Cir W Unit 1072
- 7701 Baymeadows Cir W Unit 1153
- 7701 Baymeadows Cir W Unit 1154
- 7701 Baymeadows Cir W Unit 1158
- 7701 Baymeadows Cir W Unit 1126
- 7640 Las Palmas Way Unit 149






