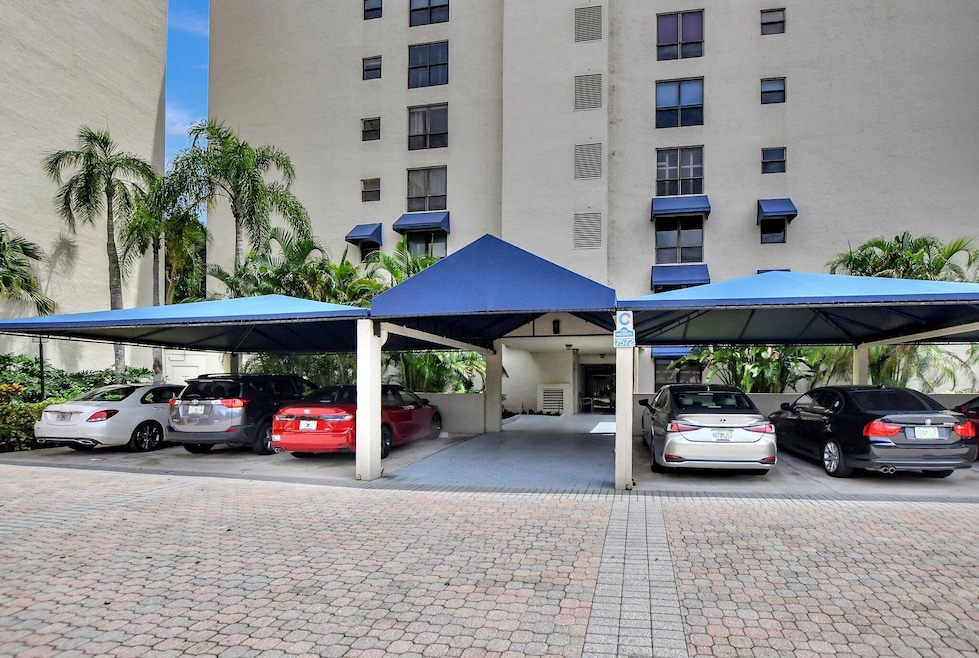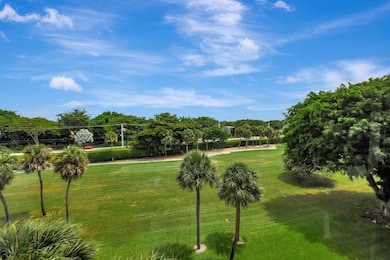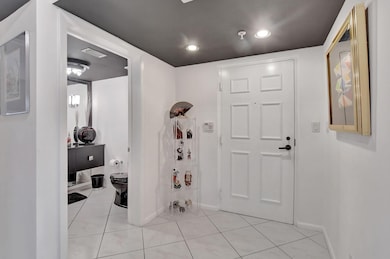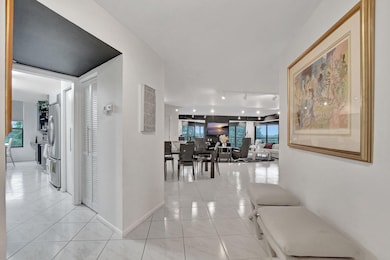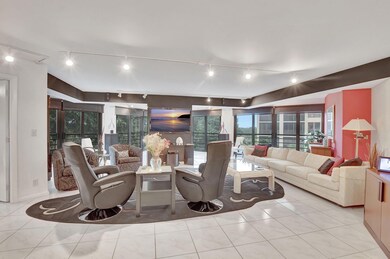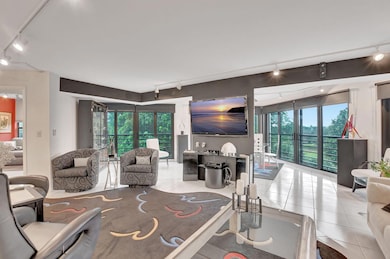
Regency at Boca Pointe 7572 Regency Lake Dr Unit 3502 Boca Raton, FL 33433
Boca Pointe NeighborhoodEstimated payment $4,143/month
Highlights
- Fitness Center
- Gated with Attendant
- Clubhouse
- Del Prado Elementary School Rated A-
- Golf Course View
- Roman Tub
About This Home
Fully expanded 3/2.5 bath condo with impact doors and windows, offering stunning southern golf course and water views. Original patio has been seamlessly integrated into the living area. Tile floors run through the living areas, with carpet in the bedrooms. Kitchen features stainless steel appliances, granite countertops, a glass tile backsplash, plus built-in desk. 3rd bedroom doubles as an office or guest room with built-in closets and a desk. Primary bedroom includes a spacious closet with built-ins shelving and safe and an en-suite bath with dual sinks, separate shower, and tub. 2nd bedroom has a redesigned oversized closet. Other features include smooth ceilings, updated 1/2 bath, laundry room with added storage, and 1 year-old washer. A/C and water heater were replaced in 2018.
Property Details
Home Type
- Condominium
Est. Annual Taxes
- $3,695
Year Built
- Built in 1987
HOA Fees
- $1,000 Monthly HOA Fees
Interior Spaces
- 2,487 Sq Ft Home
- Furnished or left unfurnished upon request
- Entrance Foyer
- Combination Dining and Living Room
- Den
- Home Security System
Kitchen
- Breakfast Area or Nook
- Eat-In Kitchen
- Electric Range
- Microwave
- Dishwasher
- Disposal
Flooring
- Carpet
- Tile
Bedrooms and Bathrooms
- 3 Bedrooms
- Split Bedroom Floorplan
- Closet Cabinetry
- Walk-In Closet
- Dual Sinks
- Roman Tub
- Separate Shower in Primary Bathroom
Laundry
- Laundry Room
- Washer and Dryer
- Laundry Tub
Parking
- Detached Garage
- Guest Parking
- On-Street Parking
- Deeded Parking
- Assigned Parking
Schools
- Del Prado Elementary School
- Omni Middle School
- Spanish River Community High School
Utilities
- Central Heating and Cooling System
- Electric Water Heater
- Cable TV Available
Listing and Financial Details
- Assessor Parcel Number 00424733190003502
- Seller Considering Concessions
Community Details
Overview
- Association fees include management, common areas, cable TV, insurance, ground maintenance, maintenance structure, parking, pool(s), roof, sewer, security, trash, water
- High-Rise Condominium
- Regency At Boca Pointe Subdivision, Regency Floorplan
- 8-Story Property
Amenities
- Clubhouse
- Elevator
Recreation
- Fitness Center
Security
- Gated with Attendant
- Resident Manager or Management On Site
- Impact Glass
Map
About Regency at Boca Pointe
Home Values in the Area
Average Home Value in this Area
Tax History
| Year | Tax Paid | Tax Assessment Tax Assessment Total Assessment is a certain percentage of the fair market value that is determined by local assessors to be the total taxable value of land and additions on the property. | Land | Improvement |
|---|---|---|---|---|
| 2024 | $1,870 | $244,051 | -- | -- |
| 2023 | $3,593 | $236,943 | $0 | $0 |
| 2022 | $3,626 | $230,042 | $0 | $0 |
| 2021 | $3,586 | $223,342 | $0 | $0 |
| 2020 | $3,529 | $220,258 | $0 | $0 |
| 2019 | $3,532 | $215,306 | $0 | $0 |
| 2018 | $3,325 | $211,291 | $0 | $0 |
| 2017 | $3,283 | $206,945 | $0 | $0 |
| 2016 | $3,283 | $202,689 | $0 | $0 |
| 2015 | $3,365 | $201,280 | $0 | $0 |
| 2014 | $3,369 | $199,683 | $0 | $0 |
Property History
| Date | Event | Price | Change | Sq Ft Price |
|---|---|---|---|---|
| 03/21/2025 03/21/25 | Pending | -- | -- | -- |
| 02/20/2025 02/20/25 | Price Changed | $509,000 | -3.8% | $205 / Sq Ft |
| 01/22/2025 01/22/25 | For Sale | $529,000 | -- | $213 / Sq Ft |
Deed History
| Date | Type | Sale Price | Title Company |
|---|---|---|---|
| Interfamily Deed Transfer | -- | Attorney | |
| Warranty Deed | $240,000 | Patch Reef Title Company Inc |
Similar Homes in Boca Raton, FL
Source: BeachesMLS
MLS Number: R11054905
APN: 00-42-47-33-19-000-3502
- 7572 Regency Lake Dr Unit 3502
- 7572 Regency Lake Dr Unit 3402
- 7568 Regency Lake Dr Unit 2502
- 7578 Regency Lake Dr Unit 4201
- 7578 Regency Lake Dr Unit 4102
- 7580 Regency Lake Dr Unit 5402
- 7579 Imperial Dr Unit 601
- 7563 Imperial Dr Unit 7020
- 7563 Imperial Dr Unit 6010
- 7567 Imperial Dr Unit 4010
- 7567 Imperial Dr Unit 602
- 7567 Imperial Dr Unit 6010
- 7351 Promenade Dr Unit 801f
- 7616 Elmridge Dr
- 7599 Cinebar Dr Unit 3612
- 7235 Promenade Dr Unit 802 J
- 7415 Panache Way
- 7319 Panache Way
- 7656 Elmridge Dr
- 7658 Elmridge Dr Unit 17-U
