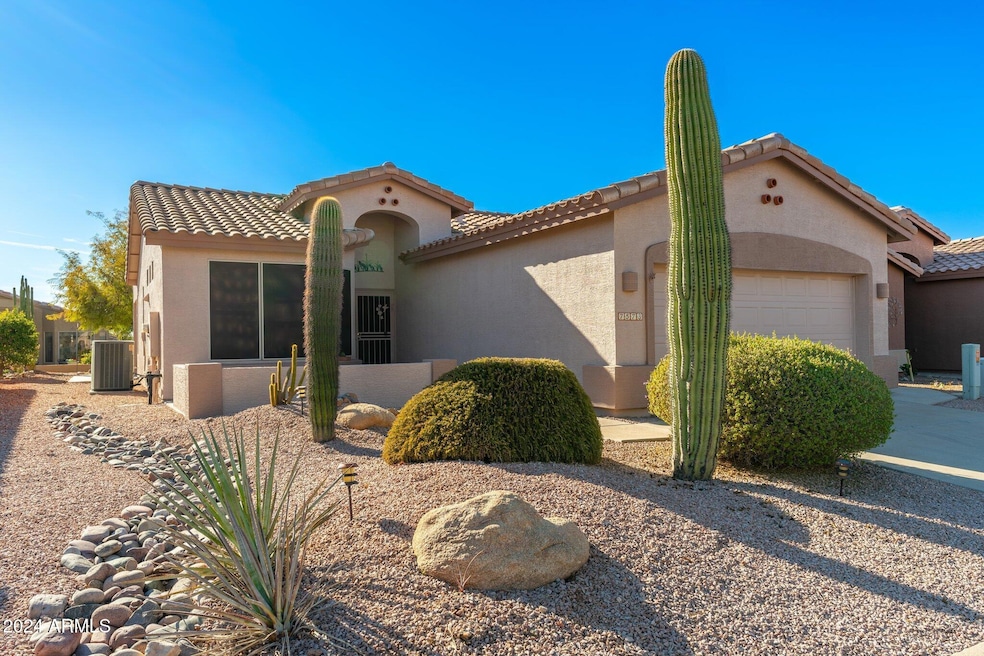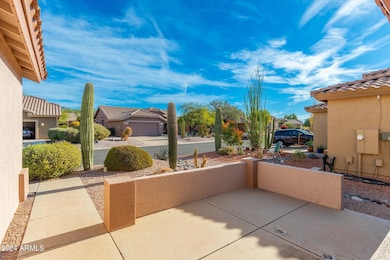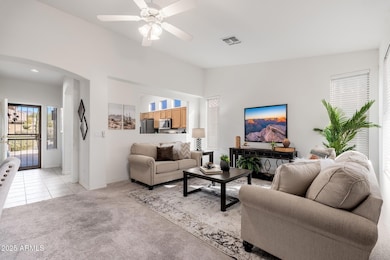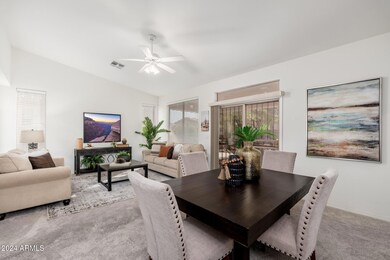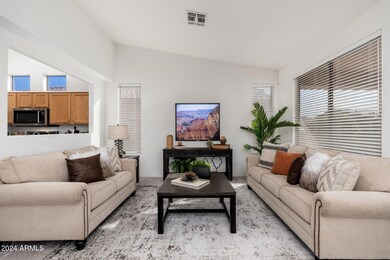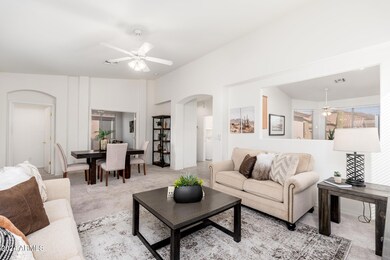
7573 E Rugged Ironwood Rd Gold Canyon, AZ 85118
Highlights
- Golf Course Community
- Mountain View
- Vaulted Ceiling
- Fitness Center
- Clubhouse
- Heated Community Pool
About This Home
As of January 2025Live the active adult lifestyle in this beautiful 2BR+Den Mountainbrook Village home. Bright open floorplan features vaulted ceilings & wood blinds thruout. Oversized kitchen is a Chef's dream with nearly new Kitchen Aide stainless appliances, a plethora of cabinet & counter space & a center island with additional storage. Open to the Living Room, it's easy to stay engaged with family/guests while preparing meals. Dine in the bay-windowed breakfast nook while facing North toward the mountains. Enjoy the outdoors from the extended back patio or front courtyard. Large ensuite Primary Bedroom split from Secondary. Like-new sunscreens. Soft water & filtered drinking water systems. Garage cabinets & workbench. 18 hole golf, heated pools/spa, pickleball, bocce, gym, many classes. & activities.
Last Buyer's Agent
Non-MLS Agent
Non-MLS Office
Home Details
Home Type
- Single Family
Est. Annual Taxes
- $2,416
Year Built
- Built in 2000
Lot Details
- 4,747 Sq Ft Lot
- Desert faces the front and back of the property
- Front and Back Yard Sprinklers
HOA Fees
- $106 Monthly HOA Fees
Parking
- 2 Car Direct Access Garage
- Garage Door Opener
Home Design
- Wood Frame Construction
- Tile Roof
- Stucco
Interior Spaces
- 1,418 Sq Ft Home
- 1-Story Property
- Vaulted Ceiling
- Ceiling Fan
- Solar Screens
- Mountain Views
Kitchen
- Eat-In Kitchen
- Built-In Microwave
- Kitchen Island
Flooring
- Carpet
- Tile
Bedrooms and Bathrooms
- 2 Bedrooms
- Primary Bathroom is a Full Bathroom
- 2 Bathrooms
- Dual Vanity Sinks in Primary Bathroom
Schools
- Adult Elementary And Middle School
- Adult High School
Utilities
- Refrigerated Cooling System
- Heating System Uses Natural Gas
- Water Filtration System
- High Speed Internet
- Cable TV Available
Additional Features
- No Interior Steps
- Covered patio or porch
Listing and Financial Details
- Tax Lot 62
- Assessor Parcel Number 108-32-062
Community Details
Overview
- Association fees include ground maintenance
- First Services Association, Phone Number (480) 983-5555
- Built by SHEA
- Mountainbrook Village Subdivision, Sunray Floorplan
Amenities
- Clubhouse
- Theater or Screening Room
- Recreation Room
- Laundry Facilities
Recreation
- Golf Course Community
- Tennis Courts
- Pickleball Courts
- Fitness Center
- Heated Community Pool
- Bike Trail
Map
Home Values in the Area
Average Home Value in this Area
Property History
| Date | Event | Price | Change | Sq Ft Price |
|---|---|---|---|---|
| 01/31/2025 01/31/25 | Sold | $360,000 | -5.3% | $254 / Sq Ft |
| 01/22/2025 01/22/25 | Pending | -- | -- | -- |
| 01/17/2025 01/17/25 | Price Changed | $380,000 | -2.3% | $268 / Sq Ft |
| 01/02/2025 01/02/25 | Price Changed | $389,000 | -0.3% | $274 / Sq Ft |
| 11/29/2024 11/29/24 | For Sale | $390,000 | -- | $275 / Sq Ft |
Tax History
| Year | Tax Paid | Tax Assessment Tax Assessment Total Assessment is a certain percentage of the fair market value that is determined by local assessors to be the total taxable value of land and additions on the property. | Land | Improvement |
|---|---|---|---|---|
| 2025 | $2,416 | $33,494 | -- | -- |
| 2024 | $2,275 | $34,947 | -- | -- |
| 2023 | $2,380 | $29,983 | $8,568 | $21,415 |
| 2022 | $2,275 | $22,360 | $8,568 | $13,792 |
| 2021 | $2,342 | $21,531 | $0 | $0 |
| 2020 | $2,284 | $20,940 | $0 | $0 |
| 2019 | $2,219 | $19,241 | $0 | $0 |
| 2018 | $2,158 | $19,035 | $0 | $0 |
| 2017 | $2,119 | $19,235 | $0 | $0 |
| 2016 | $2,047 | $19,169 | $8,568 | $10,601 |
| 2014 | $1,957 | $12,573 | $6,300 | $6,273 |
Deed History
| Date | Type | Sale Price | Title Company |
|---|---|---|---|
| Warranty Deed | $360,000 | First American Title Insurance | |
| Interfamily Deed Transfer | -- | -- | |
| Cash Sale Deed | $144,000 | -- | |
| Cash Sale Deed | $128,992 | First American Title |
Similar Homes in Gold Canyon, AZ
Source: Arizona Regional Multiple Listing Service (ARMLS)
MLS Number: 6789287
APN: 108-32-062
- 6339 S Palo Blanco Dr
- 6307 S Palo Blanco Dr
- 7361 E Rugged Ironwood Rd
- 7380 E Canyon Wren Dr
- 7179 E Palo Brea Dr
- 7195 E Canyon Wren Dr
- 6620 S Front Nine Dr
- 7373 U S 60 Unit 432
- 7373 U S 60 Unit 349
- 7373 U S 60 Unit 483
- 7373 U S 60 Unit 353
- 7373 U S 60 Unit 24
- 7373 U S 60 Unit 82
- 7373 U S 60 Unit 114
- 7373 U S 60 Unit 267
- 7373 U S 60 Unit 499
- 7373 U S 60 Unit 413
- 7373 U S 60 Unit 219
- 7373 U S 60 Unit 382
- 7373 U S 60 Unit 458
