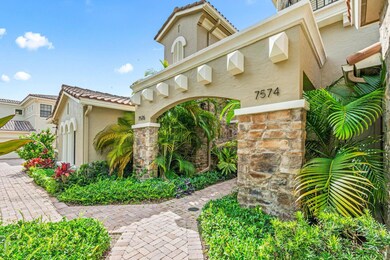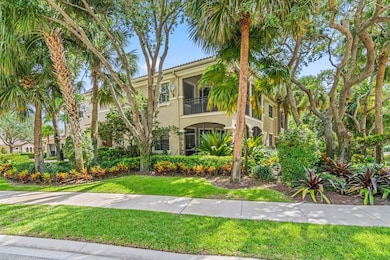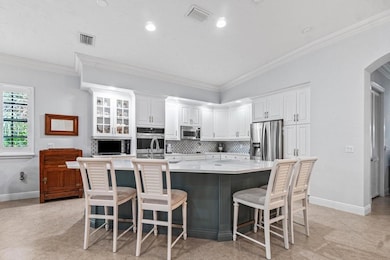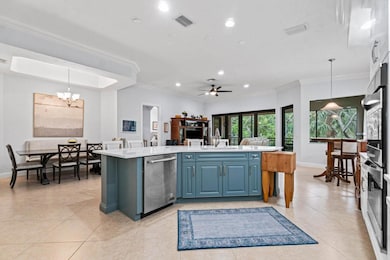
7574 Old Thyme Ct Unit 9D Parkland, FL 33076
Parkland Golf and Country Club NeighborhoodEstimated payment $5,755/month
Highlights
- Golf Course Community
- Fitness Center
- Gated Community
- Heron Heights Elementary School Rated A-
- Heated Pool
- Clubhouse
About This Home
SPRING SALE THROUGH MAY 31ST! IF YOU ARE LOOKING TO DOWNSIZE AND ENJOY THE FABULOUS PARKLAND GOLF LIFESTYLE, THIS IS THE ONLY UPSTAIRS CASERAS AVAILABLE ON THE MARKET! Enjoy condo living where you have no responsibilities of single-family home ownership; the condo assoc. covers all exterior & homeowner's insurance. Relax in your peaceful coach home and get involved in this active community; play golf, tennis, pickleball, enjoy the newly renovated fitness center, restaurant & bar, and so much more! This beautiful home boasts a recently renovated white kitchen w/stainless steel appliances including a new double oven, marble & wood flooring, custom shower, closet cabinetry, new window shades, crown molding, newer AC & dishwasher, your own elevator, volume ceilings, impact glass/doors.
Open House Schedule
-
Saturday, April 26, 20252:00 to 3:00 pm4/26/2025 2:00:00 PM +00:004/26/2025 3:00:00 PM +00:00Our Spring Sale has begun. Come see this great deal in Parkland Golf & Country Club, while it lasts Sale ends May 31, 2025.Add to Calendar
-
Sunday, April 27, 20252:00 to 3:00 pm4/27/2025 2:00:00 PM +00:004/27/2025 3:00:00 PM +00:00Our Spring Sale has begun. Come see this great deal in Parkland Golf & Country Club, while it lasts Sale ends May 31, 2025.Add to Calendar
Property Details
Home Type
- Condominium
Est. Annual Taxes
- $7,951
Year Built
- Built in 2004
HOA Fees
- $909 Monthly HOA Fees
Parking
- 2 Car Attached Garage
- Garage Door Opener
- Guest Parking
- Open Parking
Interior Spaces
- 2,288 Sq Ft Home
- 2-Story Property
- High Ceiling
- Blinds
- Entrance Foyer
- Florida or Dining Combination
- Sun or Florida Room
- Screened Porch
- Utility Room
- Garden Views
Kitchen
- Breakfast Area or Nook
- Breakfast Bar
- Self-Cleaning Oven
- Electric Range
- Microwave
- Dishwasher
- Kitchen Island
- Disposal
Flooring
- Wood
- Marble
Bedrooms and Bathrooms
- 4 Main Level Bedrooms
- Split Bedroom Floorplan
- Closet Cabinetry
- 2 Full Bathrooms
- Dual Sinks
Laundry
- Laundry Room
- Washer and Dryer
Home Security
Outdoor Features
- Heated Pool
- Balcony
- Patio
Utilities
- Central Heating and Cooling System
- Electric Water Heater
Listing and Financial Details
- Assessor Parcel Number 474133AA0360
Community Details
Overview
- Association fees include management, amenities, common areas, insurance, legal/accounting, ground maintenance, maintenance structure, pool(s), recreation facilities, reserve fund, roof, sewer, security
- Caseras At Parkland Golf Subdivision
Amenities
- Sauna
- Clubhouse
Recreation
- Golf Course Community
- Tennis Courts
- Community Basketball Court
- Pickleball Courts
- Fitness Center
- Community Pool
- Community Spa
Pet Policy
- Pets Allowed
Security
- Security Guard
- Gated Community
- Impact Glass
Map
Home Values in the Area
Average Home Value in this Area
Tax History
| Year | Tax Paid | Tax Assessment Tax Assessment Total Assessment is a certain percentage of the fair market value that is determined by local assessors to be the total taxable value of land and additions on the property. | Land | Improvement |
|---|---|---|---|---|
| 2025 | $7,951 | $374,900 | -- | -- |
| 2024 | $7,801 | $364,340 | -- | -- |
| 2023 | $7,801 | $353,730 | $0 | $0 |
| 2022 | $7,471 | $343,430 | $0 | $0 |
| 2021 | $9,164 | $401,110 | $40,110 | $361,000 |
| 2020 | $8,180 | $390,830 | $39,080 | $351,750 |
| 2019 | $8,944 | $386,300 | $38,630 | $347,670 |
| 2018 | $9,076 | $404,790 | $40,480 | $364,310 |
| 2017 | $8,257 | $360,910 | $0 | $0 |
| 2016 | $4,425 | $189,090 | $0 | $0 |
| 2015 | $4,717 | $187,780 | $0 | $0 |
| 2014 | $4,736 | $186,290 | $0 | $0 |
| 2013 | -- | $223,580 | $22,360 | $201,220 |
Property History
| Date | Event | Price | Change | Sq Ft Price |
|---|---|---|---|---|
| 04/19/2025 04/19/25 | Price Changed | $749,500 | +0.5% | $328 / Sq Ft |
| 04/19/2025 04/19/25 | Price Changed | $745,900 | -5.0% | $326 / Sq Ft |
| 03/01/2025 03/01/25 | For Sale | $785,000 | +63.5% | $343 / Sq Ft |
| 05/05/2021 05/05/21 | Sold | $480,000 | -8.6% | $210 / Sq Ft |
| 04/05/2021 04/05/21 | Pending | -- | -- | -- |
| 10/03/2020 10/03/20 | For Sale | $525,000 | +14.1% | $229 / Sq Ft |
| 04/30/2019 04/30/19 | Sold | $460,000 | -4.0% | $201 / Sq Ft |
| 04/17/2019 04/17/19 | Pending | -- | -- | -- |
| 04/12/2019 04/12/19 | Price Changed | $479,000 | -2.0% | $209 / Sq Ft |
| 11/29/2018 11/29/18 | For Sale | $489,000 | +8.7% | $214 / Sq Ft |
| 02/05/2018 02/05/18 | Sold | $450,000 | -17.4% | $197 / Sq Ft |
| 01/06/2018 01/06/18 | Pending | -- | -- | -- |
| 10/12/2016 10/12/16 | For Sale | $545,000 | -- | $238 / Sq Ft |
Deed History
| Date | Type | Sale Price | Title Company |
|---|---|---|---|
| Warranty Deed | $480,000 | Florida Title Services | |
| Warranty Deed | $460,000 | Capital Abstract & Title | |
| Warranty Deed | $450,000 | Patch Reef Title Co Inc | |
| Special Warranty Deed | $489,700 | -- |
Mortgage History
| Date | Status | Loan Amount | Loan Type |
|---|---|---|---|
| Open | $299,500 | New Conventional | |
| Previous Owner | $350,000 | Adjustable Rate Mortgage/ARM |
Similar Homes in Parkland, FL
Source: BeachesMLS (Greater Fort Lauderdale)
MLS Number: F10489783
APN: 47-41-33-AA-0360
- 7574 Old Thyme Ct Unit 9D
- 7533 Old Thyme Ct Unit 14C
- 7641 Old Thyme Ct
- 7681 Old Thyme Ct Unit 8A
- 7581 Old Thyme Ct Unit 3A
- 9597 Cinnamon Ct
- 9537 Cinnamon Ct
- 7240 Lemon Grass Dr
- 9661 Ginger Ct
- 9387 Satinleaf Place
- 7380 Wisteria Ave
- 9627 Exbury Ct
- 7330 Wisteria Ave
- 7126 Spyglass Ave
- 7210 Wisteria Ave
- 7086 Spyglass Ave
- 7660 Red Bay Ln
- 8166 Emerald Ave
- 9650 Eden Manor
- 6934 Lost Garden Terrace






