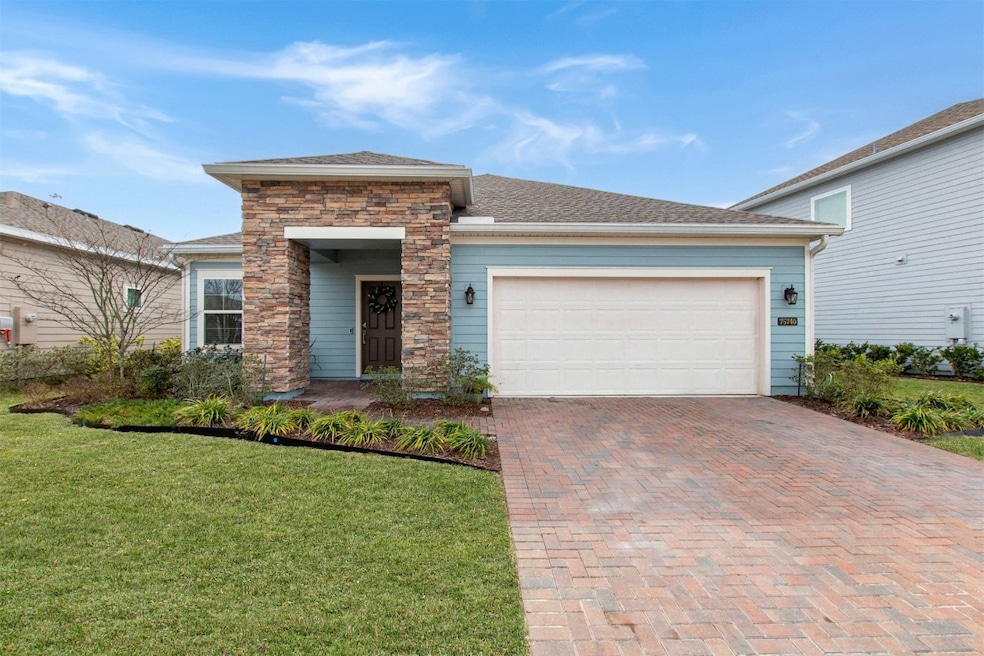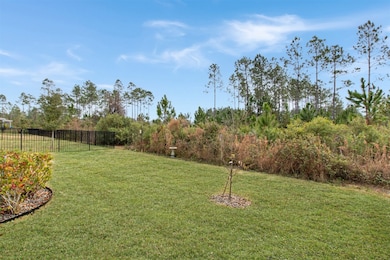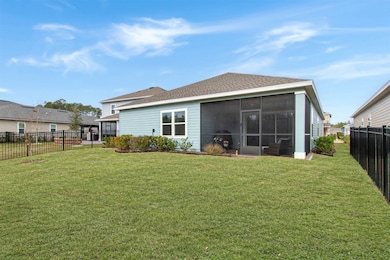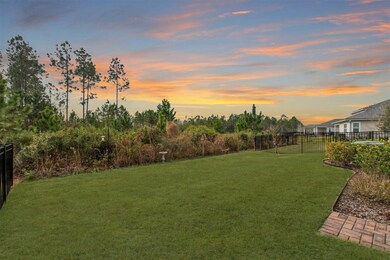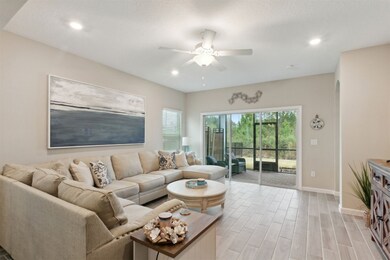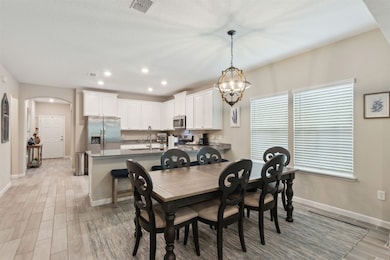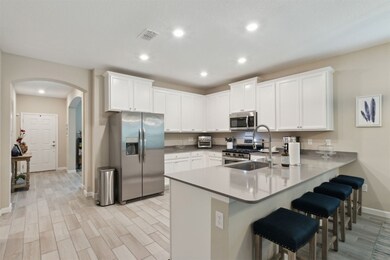
Estimated payment $2,859/month
Highlights
- Community Pool
- Rear Porch
- Cooling Available
- Yulee Elementary School Rated A-
- Screened Patio
- Property is near a preserve or public land
About This Home
This charming 2021 home boasts 3 bedrooms, PLUS a separate office, PLUS a 2nd family area/bonus room located in the highly sought after community, Tributary. Offering a spacious backyard that backs to the PRESERVE for added privacy, this home has everything you are looking for! The welcoming open floor design features a chef's dream kitchen fully equipped with quartz countertops, stainless steel appliances(GAS Stove), extended island w/ breakfast bar and an abundance of 42" white cabinets w/ crown molding. The oversized dining area is ideal for family and friend gatherings as well as the open & airy family room. The master suite has a large walk-in closet and a luxurious master bathroom with a walk-in shower, garden tub and his/her vanities. The 2nd family room is the perfect spot for a playroom, man-cave, workout space or gaming area - endless possibilities! Other upgrades include a tankless water heater, tile flooring throughout all main living areas/wet areas, an extended garage for additional storage, beautiful paver driveway, full irrigation system, laundry room w/ utility sink and a screen rear patio with paver flooring overlooking the preserve. Tributary is known for its resort style amenities which include a gorgeous community pool, fitness center, sports courts, dog park and walking trails. Close to great restaurants, 'A' rated schools, shopping and of course Fernandina Beach! Schedule your showing today before this beauty is sold tomorrow!
Home Details
Home Type
- Single Family
Est. Annual Taxes
- $6,360
Year Built
- Built in 2021
Lot Details
- 6,020 Sq Ft Lot
- Sprinkler System
- Property is zoned PUD
HOA Fees
- $13 Monthly HOA Fees
Parking
- 2 Car Garage
Home Design
- Frame Construction
- Shingle Roof
Interior Spaces
- 2,064 Sq Ft Home
- 1-Story Property
- Ceiling Fan
- Insulated Windows
- Blinds
Kitchen
- Stove
- Microwave
- Dishwasher
Bedrooms and Bathrooms
- 3 Bedrooms
- 2 Full Bathrooms
Laundry
- Dryer
- Washer
Outdoor Features
- Screened Patio
- Rear Porch
Utilities
- Cooling Available
- Central Heating
Listing and Financial Details
- Assessor Parcel Number 10-2N-26-2010-0049-0000
Community Details
Overview
- Tributary Subdivision
- Property is near a preserve or public land
Recreation
- Community Pool
Map
Home Values in the Area
Average Home Value in this Area
Tax History
| Year | Tax Paid | Tax Assessment Tax Assessment Total Assessment is a certain percentage of the fair market value that is determined by local assessors to be the total taxable value of land and additions on the property. | Land | Improvement |
|---|---|---|---|---|
| 2024 | $6,360 | $277,317 | -- | -- |
| 2023 | $6,360 | $269,240 | $0 | $0 |
| 2022 | $6,900 | $280,273 | $65,000 | $215,273 |
| 2021 | $3,260 | $50,000 | $50,000 | $0 |
Property History
| Date | Event | Price | Change | Sq Ft Price |
|---|---|---|---|---|
| 03/17/2025 03/17/25 | Price Changed | $415,000 | -2.4% | $201 / Sq Ft |
| 02/20/2025 02/20/25 | Price Changed | $425,000 | -2.1% | $206 / Sq Ft |
| 02/13/2025 02/13/25 | Price Changed | $433,900 | -2.3% | $210 / Sq Ft |
| 01/08/2025 01/08/25 | For Sale | $443,900 | -- | $215 / Sq Ft |
Deed History
| Date | Type | Sale Price | Title Company |
|---|---|---|---|
| Special Warranty Deed | -- | None Listed On Document | |
| Special Warranty Deed | $335,000 | New Title Company Name |
Mortgage History
| Date | Status | Loan Amount | Loan Type |
|---|---|---|---|
| Previous Owner | $315,000 | VA |
Similar Homes in Yulee, FL
Source: Amelia Island - Nassau County Association of REALTORS®
MLS Number: 110718
APN: 10-2N-26-2010-0049-0000
- 75732 Spoonbill Ln
- 75743 Spoonbill Ln
- 75523 Cloverwood Ct
- 75538 Cloverwood Ct
- 75637 Spoonbill Ln
- 76104 Estuary Way
- 76016 Estuary Way
- 76040 Estuary Way
- 76008 Estuary Way
- 75100 White Rabbit Ave
- 75458 Sunberry Dr
- 75717 Lily Pond Ct
- 75648 Estuary Way
- 75768 Lily Pond Ct
- 75776 Lily Pond Ct
- 75768 Lily Pond Ct
- 75768 Lily Pond Ct
- 75776 Lily Pond Ct
- 75776 Lily Pond Ct
- 75776 Lily Pond Ct
