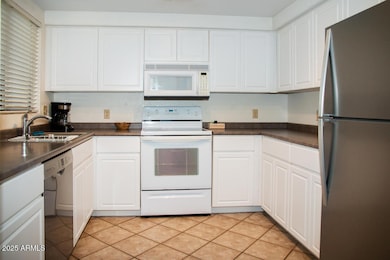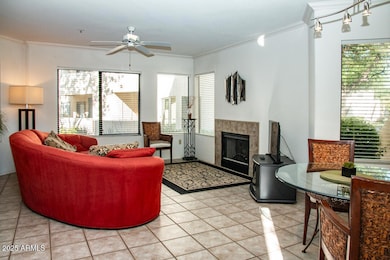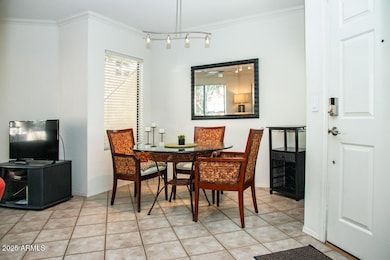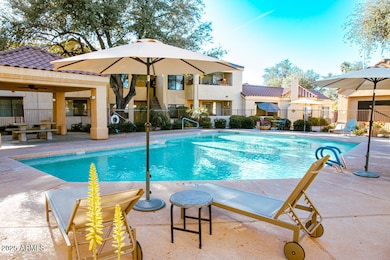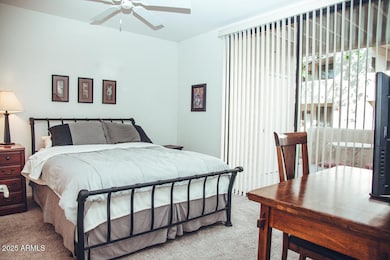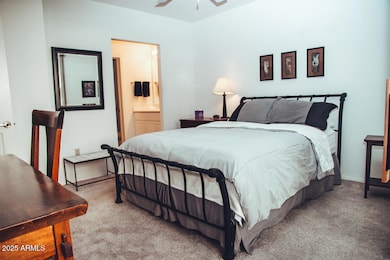
7575 E Indian Bend Rd Unit 1012 Scottsdale, AZ 85250
Indian Bend NeighborhoodEstimated payment $2,788/month
Highlights
- Fitness Center
- Heated Pool
- Tennis Courts
- Kiva Elementary School Rated A
- Clubhouse
- Cooling Available
About This Home
Welcome Home to Sienna Condominiums! Check out this amazing, FULLY FURNISHED, 2 bedroom, 2 bathroom, GROUND FLOOR unit located just moments from top restaurants, cultural landmarks, museums, and luxury shopping. The main suite offers a walk in closet, full shower/bath and a sliding glass door to the patio. Step out onto the patio where you will find the grass and BBQ area. Gated community, 2 pools, fitness center, spa, clubhouse and tennis/pickleball court. Welcome Home!!
Property Details
Home Type
- Condominium
Est. Annual Taxes
- $1,435
Year Built
- Built in 1994
Lot Details
- 1 Common Wall
- Wrought Iron Fence
- Block Wall Fence
- Grass Covered Lot
HOA Fees
- $300 Monthly HOA Fees
Home Design
- Wood Frame Construction
- Concrete Roof
- Stucco
Interior Spaces
- 1,073 Sq Ft Home
- 2-Story Property
- Family Room with Fireplace
- Built-In Microwave
Flooring
- Carpet
- Tile
Bedrooms and Bathrooms
- 2 Bedrooms
- Primary Bathroom is a Full Bathroom
- 2 Bathrooms
Parking
- 1 Carport Space
- Assigned Parking
Schools
- Kiva Elementary School
- Mohave Middle School
- Saguaro High School
Utilities
- Cooling Available
- Heating Available
Additional Features
- Heated Spa
- Outdoor Storage
Listing and Financial Details
- Tax Lot 1012
- Assessor Parcel Number 174-20-089
Community Details
Overview
- Association fees include roof repair, insurance, sewer, ground maintenance, street maintenance, trash, water, roof replacement, maintenance exterior
- Associated Prop Mgmt Association, Phone Number (480) 941-1077
- Built by Starpoint Communities
- Sienna Condominiums Subdivision
Amenities
- Clubhouse
- Recreation Room
Recreation
- Tennis Courts
- Fitness Center
- Heated Community Pool
- Community Spa
- Bike Trail
Map
Home Values in the Area
Average Home Value in this Area
Tax History
| Year | Tax Paid | Tax Assessment Tax Assessment Total Assessment is a certain percentage of the fair market value that is determined by local assessors to be the total taxable value of land and additions on the property. | Land | Improvement |
|---|---|---|---|---|
| 2025 | $1,435 | $18,531 | -- | -- |
| 2024 | $1,387 | $17,649 | -- | -- |
| 2023 | $1,387 | $26,530 | $5,300 | $21,230 |
| 2022 | $1,314 | $21,200 | $4,240 | $16,960 |
| 2021 | $1,385 | $19,580 | $3,910 | $15,670 |
| 2020 | $1,343 | $18,170 | $3,630 | $14,540 |
| 2019 | $1,297 | $17,150 | $3,430 | $13,720 |
| 2018 | $1,297 | $15,650 | $3,130 | $12,520 |
| 2017 | $1,252 | $15,060 | $3,010 | $12,050 |
| 2016 | $1,201 | $14,950 | $2,990 | $11,960 |
| 2015 | $1,164 | $14,280 | $2,850 | $11,430 |
Property History
| Date | Event | Price | Change | Sq Ft Price |
|---|---|---|---|---|
| 04/19/2025 04/19/25 | For Sale | $425,000 | -- | $396 / Sq Ft |
Deed History
| Date | Type | Sale Price | Title Company |
|---|---|---|---|
| Quit Claim Deed | -- | None Listed On Document | |
| Interfamily Deed Transfer | -- | None Available | |
| Interfamily Deed Transfer | -- | None Available | |
| Warranty Deed | $159,122 | First American Title Ins Co |
About the Listing Agent

Being highly energetic, yet down to earth, allows me to really help my clients and be the agent that they refer to their families and friends. I'm very passionate about real estate and the life long relationships that I build with my clients.
Jeremy's Other Listings
Source: Arizona Regional Multiple Listing Service (ARMLS)
MLS Number: 6848719
APN: 174-20-089
- 7575 E Indian Bend Rd Unit 1078
- 7575 E Indian Bend Rd Unit 2057
- 7575 E Indian Bend Rd Unit 2002
- 7575 E Indian Bend Rd Unit 1036
- 7575 E Indian Bend Rd Unit 2081
- 7601 E Indian Bend Rd Unit 3002
- 7601 E Indian Bend Rd Unit 2056
- 7601 E Indian Bend Rd Unit 3040
- 7615 E Indian Bend Rd
- 7609 E Indian Bend Rd Unit 2015
- 7609 E Indian Bend Rd Unit 1012
- 7438 E Cactus Wren Rd
- 7678 E Cactus Wren Rd
- 7640 E Krall St
- 7538 E Tuckey Ln
- 7667 E Krall St
- 7520 E Mclellan Ln
- 7027 N Scottsdale Rd Unit 237
- 7670 E Sierra Vista Dr
- 7242 E Joshua Tree Ln

