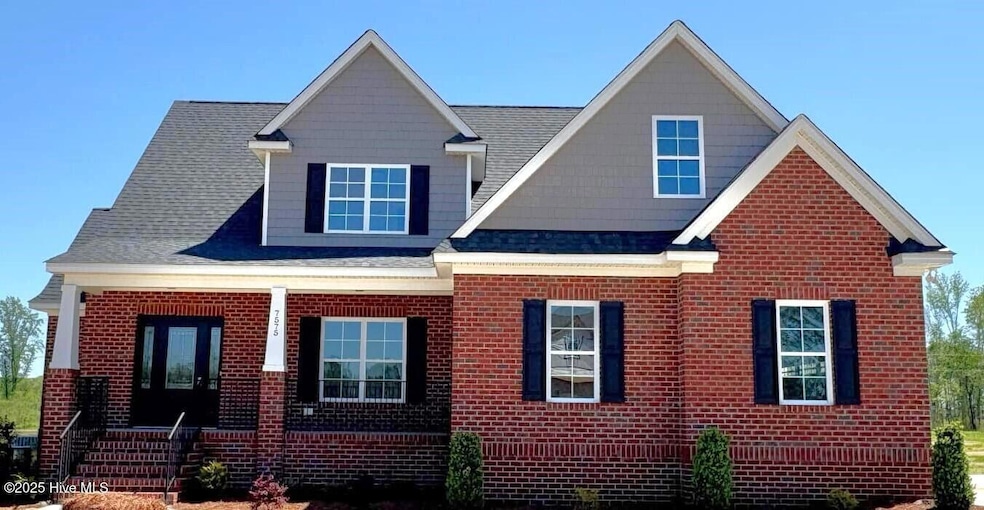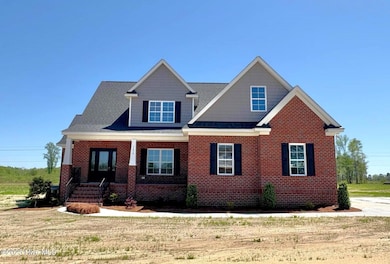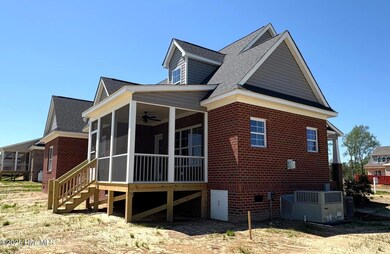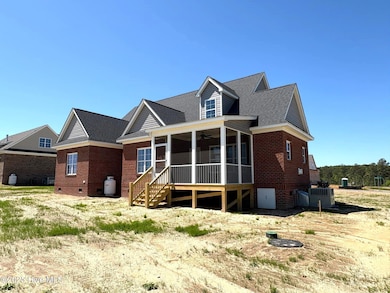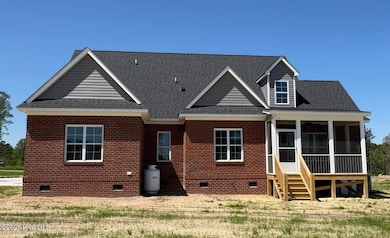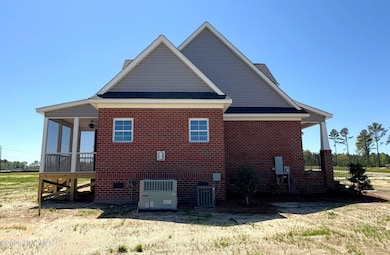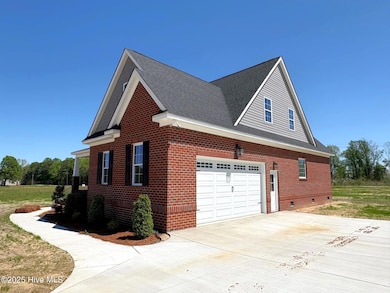
7575 Sweetwater Dr Nashville, NC 27856
Estimated payment $3,027/month
Highlights
- Main Floor Primary Bedroom
- Great Room
- Covered patio or porch
- Attic
- Mud Room
- Breakfast Area or Nook
About This Home
Brand New Construction Home on nice size county lot just North of Red Oak! One of our favorite floor plans The Madison will include custom crafted features throughout. LVP flooring in primary living areas. Upgraded ss appliances, cabinetry, granite counters, large kitchen island, tile backsplash in kitchen, & pantry. Private Master Suite down including tile walk-in shower, garden tub, double vanities, & walk-in closet. Open great room and large open dining. Additional room down can be used as Home Office or Formal Dining...you decide. 3 bedrooms and full bath up. Floored walk-in attic storage, 2 car garage, & screened in back porch. Restrictive Covenants recorded. HOA to be formed starting at $0 with no amenities currently.
Home Details
Home Type
- Single Family
Year Built
- Built in 2025
Lot Details
- 0.74 Acre Lot
- Property fronts a private road
Home Design
- Brick Exterior Construction
- Brick Foundation
- Wood Frame Construction
- Architectural Shingle Roof
- Vinyl Siding
- Stick Built Home
Interior Spaces
- 2,262 Sq Ft Home
- 2-Story Property
- Bookcases
- Ceiling height of 9 feet or more
- Ceiling Fan
- Gas Log Fireplace
- Thermal Windows
- Mud Room
- Entrance Foyer
- Great Room
- Formal Dining Room
- Crawl Space
- Attic Floors
- Fire and Smoke Detector
Kitchen
- Breakfast Area or Nook
- Stove
- Range Hood
- Built-In Microwave
- Dishwasher
- Kitchen Island
Flooring
- Carpet
- Tile
- Luxury Vinyl Plank Tile
Bedrooms and Bathrooms
- 4 Bedrooms
- Primary Bedroom on Main
- Walk-In Closet
- Low Flow Toliet
- Walk-in Shower
Laundry
- Laundry Room
- Washer and Dryer Hookup
Parking
- 2 Car Attached Garage
- Side Facing Garage
- Garage Door Opener
- Driveway
Eco-Friendly Details
- Energy-Efficient Doors
- ENERGY STAR/CFL/LED Lights
Outdoor Features
- Covered patio or porch
Schools
- Red Oak Elementary And Middle School
- Northern Nash High School
Utilities
- Central Air
- Heat Pump System
- Programmable Thermostat
- Electric Water Heater
- Fuel Tank
- On Site Septic
- Septic Tank
Listing and Financial Details
- Tax Lot 49
- Assessor Parcel Number 0007575
Community Details
Overview
- Property has a Home Owners Association
- The Landing At Parker's Creek HOA, Phone Number (252) 462-0002
- The Landing At Parkers Creek Subdivision
- Maintained Community
Security
- Resident Manager or Management On Site
Map
Home Values in the Area
Average Home Value in this Area
Property History
| Date | Event | Price | Change | Sq Ft Price |
|---|---|---|---|---|
| 11/25/2024 11/25/24 | For Sale | $459,900 | -- | $203 / Sq Ft |
Similar Homes in Nashville, NC
Source: Hive MLS
MLS Number: 100477582
- 7553 Sweetwater Dr
- 1475 E Castalia Rd
- 2259 Heartland Rd
- 2280 Heartland Rd
- 6140 Cultivator Dr
- 2213 Heartland Rd
- 2169 Heartland Rd
- 2190 Heartland Rd
- 2396 Heartland Rd
- 6132 Cultivator Dr
- 5855 Harvest Ridge Rd
- 00 Wollett Mill Rd
- 0 Wollett Mill Rd
- 0 E Hilliardston Rd
- 00 Red Oak Rd
- 0 Red Oak Rd
- 9785 Fire Tower Farm Rd
- 442 Hunters Pointe Rd
- Lots 2 & 3 W Castalia Rd
