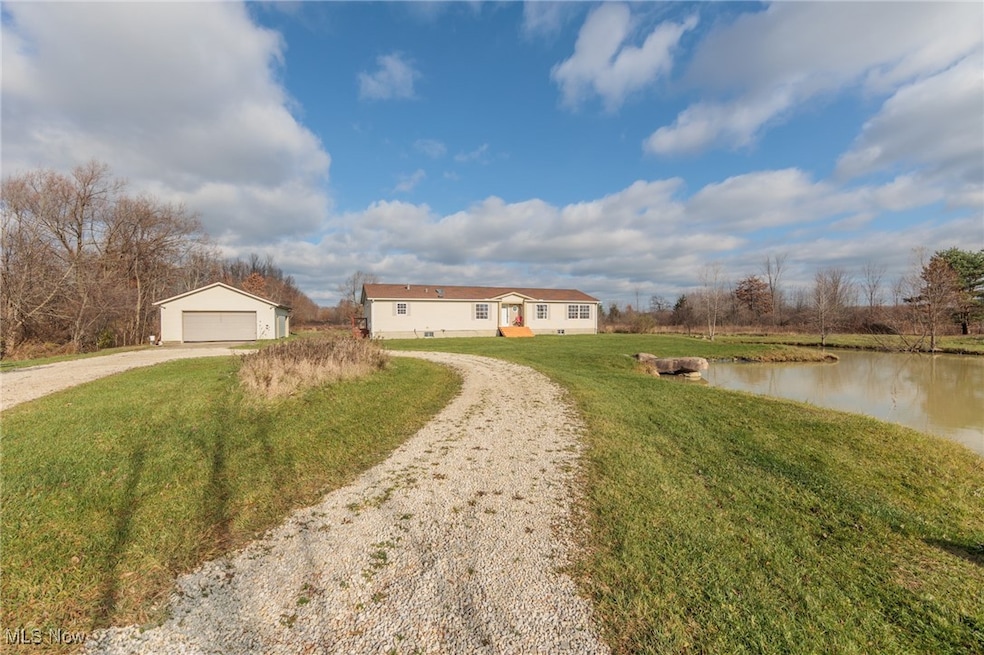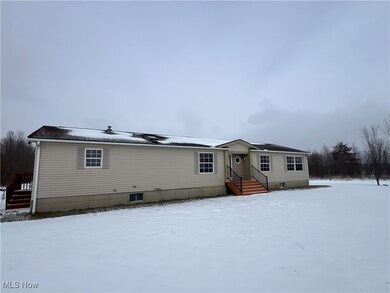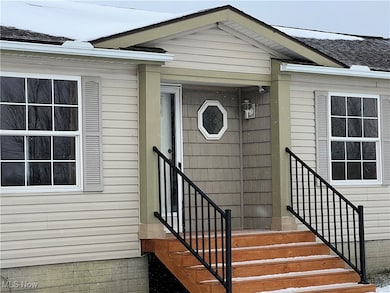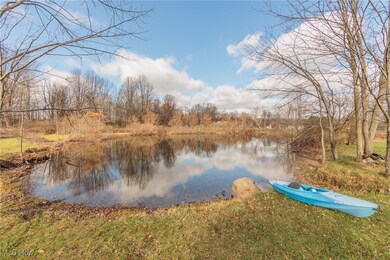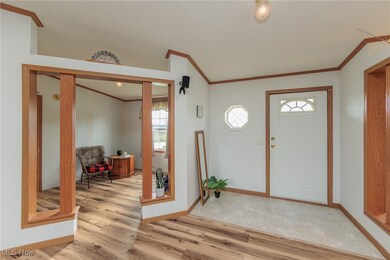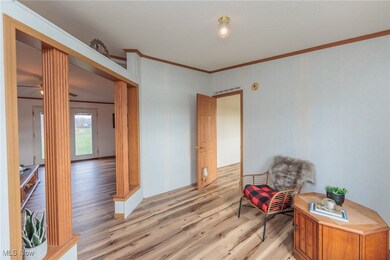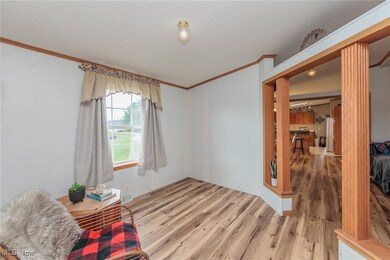
7577 Center Rd Valley City, OH 44280
Highlights
- Fishing
- Traditional Architecture
- Circular Driveway
- Waterfront
- No HOA
- 3 Car Detached Garage
About This Home
As of March 2025Welcome to your own private retreat in the charming town of Valley City with cozy diners, charming cafes & fun village events. This beautiful 3 bed, 2 bath Ranch qualifies for USDA loan and sits on 4.9 acres of lush, tranquil land w/ 2 picturesque ponds stocked w/ bluegill, crappie, & bass; perfect for fishing, relaxing, or simply enjoying nature’s beauty. The setting is nothing short of serene, with a peaceful escape from the hustle & bustle, yet w/ the convenience of city water. Bright & open floor plan, featuring vaulted ceilings & natural light pouring in through extra-large windows & skylights. Freshly painted through w/ crown molding that enhances the spacious feel of the home. Cozy sitting room, which leads to the master suite, offering a private space & overlooks the pond, providing a tranquil view to wake up to every day. The master bath includes double sinks, large closet, and a linen closet for added convenience. The well-appointed kitchen is a chef’s dream w/ tons of cabinet space, a pantry, skylight & a breakfast bar that opens into the dining area. An unfinished basement with 8-foot ceilings and high clearance offers the potential for future expansion, whether you're looking for extra living space, a home gym, or a recreation area. Spacious laundry room w/ built-in office space. The 3-car garage is a standout feature, w/ 2 bays that pull forward & a 3rd bay at the back, offering plenty of storage or workshop space. The garage is equipped with a 220-amp service, ideal for any power needs. An additional shed behind the garage provides even more storage options. The home has been updated with new luxury vinyl plank (LVP) flooring & a new paver walkway from the garage to the home adds curb appeal. Other updates also include a new roof(2017), water heater(2022), and sump pump(2022). This home offers an exceptional combination of peaceful country living w/ modern amenities—an absolute must-see for anyone looking to experience the best of both worlds.
Last Agent to Sell the Property
EXP Realty, LLC. Brokerage Email: sylvia@incteamrealestate.com 216-316-1893 License #411497

Home Details
Home Type
- Single Family
Est. Annual Taxes
- $4,401
Year Built
- Built in 2004
Lot Details
- 4.92 Acre Lot
- Waterfront
- 025-01A-41-005
Parking
- 3 Car Detached Garage
- Workshop in Garage
- Front Facing Garage
- Side Facing Garage
- Tandem Parking
- Circular Driveway
Home Design
- Traditional Architecture
- Asphalt Roof
- Wood Siding
- Vinyl Siding
Interior Spaces
- 1,747 Sq Ft Home
- 1-Story Property
- Property Views
Kitchen
- Range
- Microwave
- Dishwasher
Bedrooms and Bathrooms
- 3 Main Level Bedrooms
- 2 Full Bathrooms
Laundry
- Dryer
- Washer
Unfinished Basement
- Basement Fills Entire Space Under The House
- Sump Pump
Utilities
- No Cooling
- Forced Air Heating System
- Heating System Uses Propane
- Septic Tank
Listing and Financial Details
- Assessor Parcel Number 025-01A-41-004
Community Details
Overview
- No Home Owners Association
- Liverpool Sec 11 Subdivision
Amenities
- Restaurant
Recreation
- Fishing
- Park
Map
Home Values in the Area
Average Home Value in this Area
Property History
| Date | Event | Price | Change | Sq Ft Price |
|---|---|---|---|---|
| 03/21/2025 03/21/25 | Sold | $350,000 | -6.7% | $200 / Sq Ft |
| 02/03/2025 02/03/25 | Pending | -- | -- | -- |
| 01/31/2025 01/31/25 | Price Changed | $375,000 | -1.3% | $215 / Sq Ft |
| 01/23/2025 01/23/25 | For Sale | $380,000 | +8.6% | $218 / Sq Ft |
| 01/06/2025 01/06/25 | Off Market | $350,000 | -- | -- |
| 12/14/2024 12/14/24 | Price Changed | $380,000 | -1.9% | $218 / Sq Ft |
| 11/27/2024 11/27/24 | For Sale | $387,500 | -- | $222 / Sq Ft |
Tax History
| Year | Tax Paid | Tax Assessment Tax Assessment Total Assessment is a certain percentage of the fair market value that is determined by local assessors to be the total taxable value of land and additions on the property. | Land | Improvement |
|---|---|---|---|---|
| 2023 | $3,588 | $96,290 | $31,980 | $64,310 |
| 2022 | $3,640 | $96,290 | $31,980 | $64,310 |
| 2021 | $3,111 | $75,220 | $24,980 | $50,240 |
| 2020 | $3,127 | $75,220 | $24,980 | $50,240 |
| 2019 | $3,129 | $75,220 | $24,980 | $50,240 |
| 2018 | $3,052 | $70,060 | $24,970 | $45,090 |
| 2017 | $3,085 | $70,060 | $24,970 | $45,090 |
| 2016 | $3,180 | $70,060 | $24,970 | $45,090 |
| 2015 | $2,996 | $63,700 | $22,700 | $41,000 |
| 2014 | $2,984 | $63,700 | $22,700 | $41,000 |
| 2013 | $2,989 | $63,700 | $22,700 | $41,000 |
Mortgage History
| Date | Status | Loan Amount | Loan Type |
|---|---|---|---|
| Open | $343,660 | FHA | |
| Previous Owner | $136,000 | Unknown | |
| Previous Owner | $133,000 | Construction |
Deed History
| Date | Type | Sale Price | Title Company |
|---|---|---|---|
| Warranty Deed | $350,000 | Miller Home Title | |
| Warranty Deed | $60,000 | -- | |
| Interfamily Deed Transfer | -- | -- | |
| Certificate Of Transfer | -- | -- |
Similar Homes in the area
Source: MLS Now
MLS Number: 5086761
APN: 025-01A-41-004
- 1416 Deer Crossing
- 6844 Center Rd
- 1140 W River Rd Unit ED
- 34433 Law Rd
- 18574 State Route 57
- 2490 Station Rd
- 1549 Greenbriar Run
- 1380 Trillium Ln
- 0 Crocker Rd
- 13500 Willow Creek Ln
- 15864 Avon Belden Rd
- 25759 Akins Rd
- 0 Dunham Rd
- 27385 Capel Rd
- 27133 Capel Rd
- 3215 Columbia Rd
- 5519 Sleepy Hollow Rd Lot #4
- 36933 Law Rd
- 5457 Sleepy Hollow Rd Lot #8
- 5445 Sleepy Hollow Rd Lot #9
