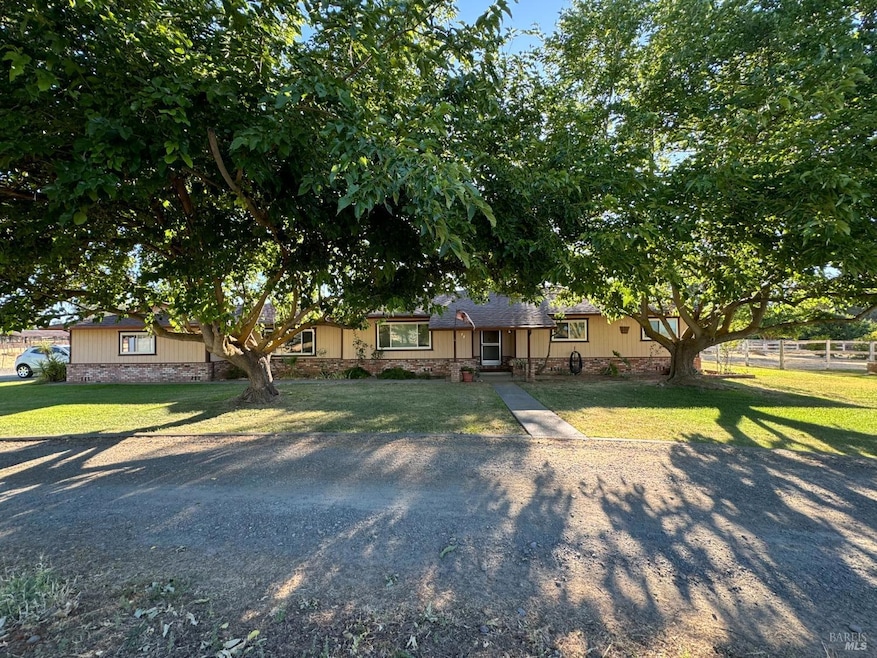
7577 Hartley Rd Vacaville, CA 95688
Hartley Neighborhood
4
Beds
2.5
Baths
1,892
Sq Ft
4.59
Acres
Highlights
- Additional Residence on Property
- Second Garage
- Panoramic View
- Barn
- RV Access or Parking
- Breakfast Area or Nook
About This Home
As of November 2024Beautiful 4.59 acre Ranchette with two homes, each with private driveway. 1900 sf 4/2.5 main home and 1100 sf 2/1 secondary unit. Both have 2 car garage. Inground pool and spa. 1100 sq ft metal shop building. 4 stall barn and large fenced pasture. Garden area. Large lawn areas with inground sprinklers. Park like setting with large shade trees
Home Details
Home Type
- Single Family
Est. Annual Taxes
- $2,805
Year Built
- Built in 1977
Lot Details
- 4.59 Acre Lot
- Back Yard Fenced
- Landscaped
- Front and Back Yard Sprinklers
- Low Maintenance Yard
Parking
- 4 Car Garage
- Second Garage
- Garage Door Opener
- Gravel Driveway
- RV Access or Parking
Home Design
- Ranch Property
- Composition Roof
- Stucco
Interior Spaces
- 1,892 Sq Ft Home
- 1-Story Property
- Brick Fireplace
- Formal Entry
- Family Room
- Living Room
- Panoramic Views
Kitchen
- Breakfast Area or Nook
- Built-In Electric Oven
- Free-Standing Electric Range
- Range Hood
- Laminate Countertops
Flooring
- Carpet
- Linoleum
Bedrooms and Bathrooms
- 4 Bedrooms
- Bathroom on Main Level
Laundry
- Laundry Room
- Sink Near Laundry
- 220 Volts In Laundry
Outdoor Features
- Fiberglass Pool
- Covered Deck
- Shed
- Outbuilding
Utilities
- Central Heating and Cooling System
- Heat Pump System
- 220 Volts
- 220 Volts in Kitchen
- Propane
- Private Water Source
- Well
- Electric Water Heater
- Septic System
Additional Features
- Additional Residence on Property
- Barn
Listing and Financial Details
- Assessor Parcel Number 0106-090-350
Map
Create a Home Valuation Report for This Property
The Home Valuation Report is an in-depth analysis detailing your home's value as well as a comparison with similar homes in the area
Home Values in the Area
Average Home Value in this Area
Property History
| Date | Event | Price | Change | Sq Ft Price |
|---|---|---|---|---|
| 11/04/2024 11/04/24 | Sold | $1,200,000 | -7.7% | $634 / Sq Ft |
| 09/24/2024 09/24/24 | Pending | -- | -- | -- |
| 06/27/2024 06/27/24 | For Sale | $1,300,000 | -- | $687 / Sq Ft |
Source: Bay Area Real Estate Information Services (BAREIS)
Tax History
| Year | Tax Paid | Tax Assessment Tax Assessment Total Assessment is a certain percentage of the fair market value that is determined by local assessors to be the total taxable value of land and additions on the property. | Land | Improvement |
|---|---|---|---|---|
| 2024 | $2,805 | $255,222 | $28,251 | $226,971 |
| 2023 | $2,737 | $250,219 | $27,698 | $222,521 |
| 2022 | $2,664 | $245,313 | $27,155 | $218,158 |
| 2021 | $2,657 | $240,504 | $26,623 | $213,881 |
| 2020 | $2,621 | $238,039 | $26,351 | $211,688 |
| 2019 | $2,574 | $233,373 | $25,835 | $207,538 |
| 2018 | $2,545 | $228,798 | $25,329 | $203,469 |
| 2017 | $2,458 | $224,313 | $24,833 | $199,480 |
| 2016 | $2,441 | $219,916 | $24,347 | $195,569 |
| 2015 | $2,408 | $216,614 | $23,982 | $192,632 |
| 2014 | $2,251 | $212,372 | $23,513 | $188,859 |
Source: Public Records
Deed History
| Date | Type | Sale Price | Title Company |
|---|---|---|---|
| Grant Deed | $1,200,000 | Old Republic Title | |
| Grant Deed | $1,200,000 | Old Republic Title | |
| Interfamily Deed Transfer | -- | -- |
Source: Public Records
Similar Homes in Vacaville, CA
Source: Bay Area Real Estate Information Services (BAREIS)
MLS Number: 324050370
APN: 0106-090-350
Nearby Homes
- 7744 Locke Rd
- 7672 Country Ln
- 5050 Melissa Ln
- 4665 Midway Rd
- 7903 Heather Ln
- 4481 Lakeview Dr
- 724 Razorbill St
- 526 Epic St
- 605 Brazelton Cir
- 607 Embassy Cir
- 385 Tilden Cir
- 777 Del Mar Cir
- 699 Del Mar Cir
- 7115 Browns Valley Rd
- 3079 Duke Cir
- 438 Tilden Cir
- 600 Silver Star Ct
- 754 Cannon Station Ct
- 7748 Windsong Place
- 160 Rolling Sage Cir
